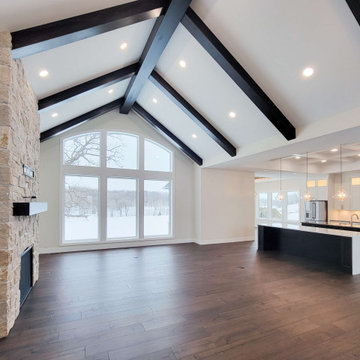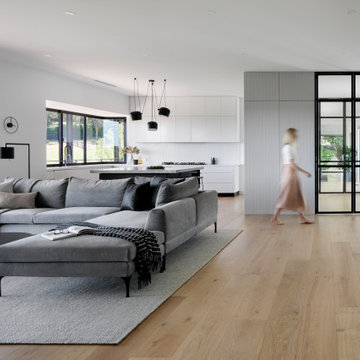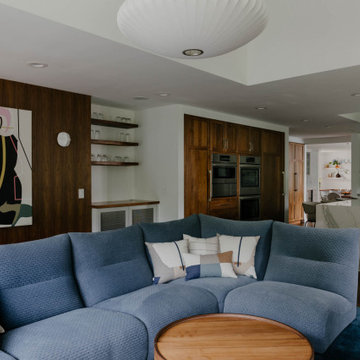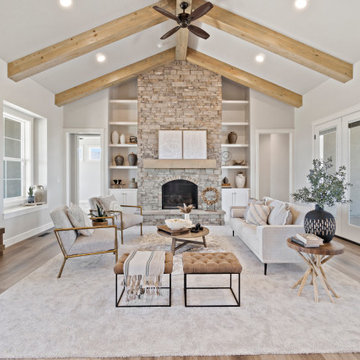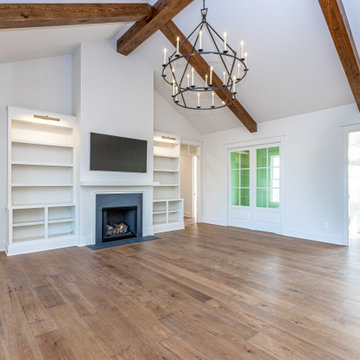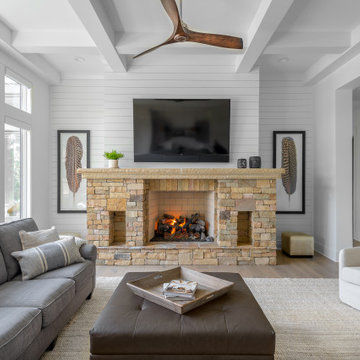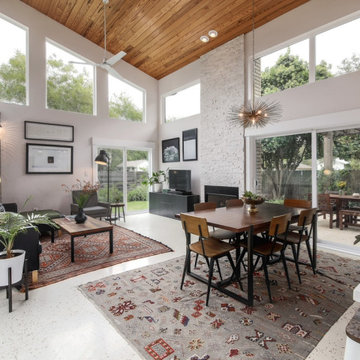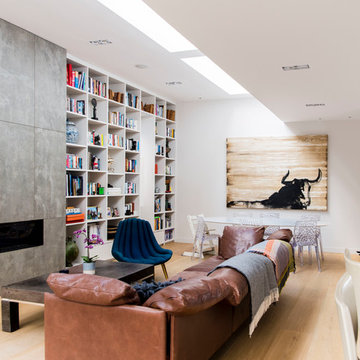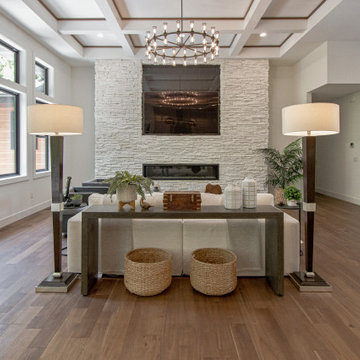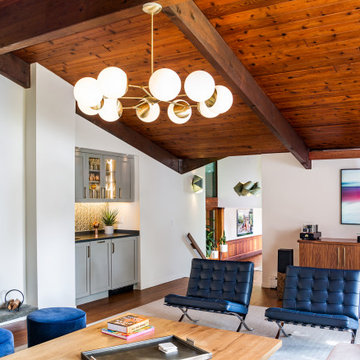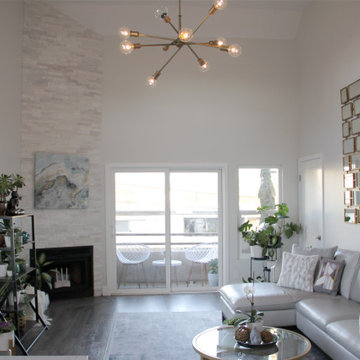Living Room Design Photos with White Walls
Refine by:
Budget
Sort by:Popular Today
121 - 140 of 745 photos
Item 1 of 3
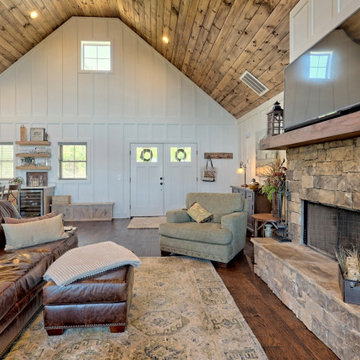
What a view! This custom-built, Craftsman style home overlooks the surrounding mountains and features board and batten and Farmhouse elements throughout.
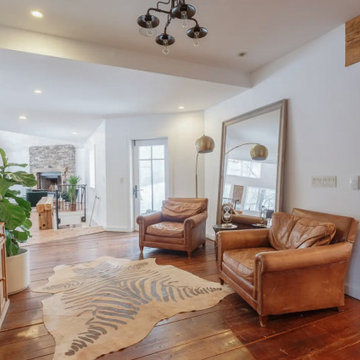
Cozy pit stop on the way to the living room or quaint sitting area before heading out for the night! Original wide-plank wood floors and vintage wood furniture pieces.
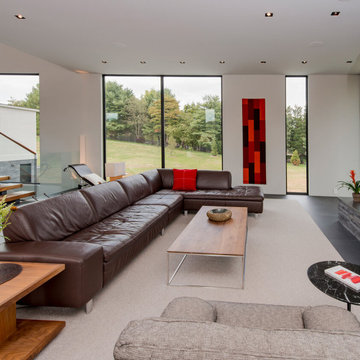
Walker Road Great Falls, Virginia luxury home modern living room. Photo by William MacCollum.
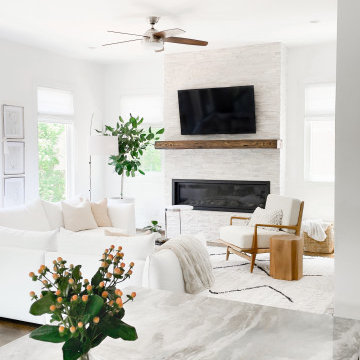
Shop My Design here: https://designbychristinaperry.com/white-bridge-living-kitchen-dining/
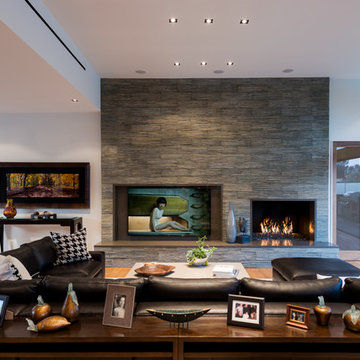
Wallace Ridge Beverly Hills luxury home living room stacked stone fireplace. William MacCollum.
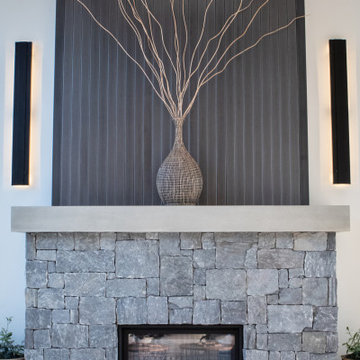
The home boasts an industrial-inspired interior, featuring soaring ceilings with tension rod trusses, floor-to-ceiling windows flooding the space with natural light, and aged oak floors that exude character. Custom cabinetry blends seamlessly with the design, offering both functionality and style. At the heart of it all is a striking, see-through glass fireplace, a captivating focal point that bridges modern sophistication with rugged industrial elements. Together, these features create a harmonious balance of raw and refined, making this home a design masterpiece.
Martin Bros. Contracting, Inc., General Contractor; Helman Sechrist Architecture, Architect; JJ Osterloo Design, Designer; Photography by Amanda McMahon
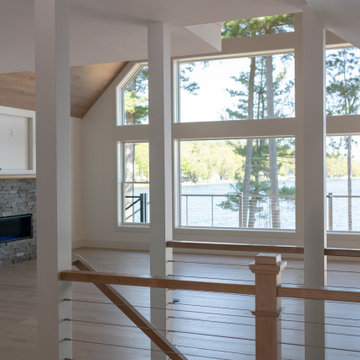
Previously, when you walked through the front door there was an obstructed view of Lake Winnipesaukee. This was due to a loft that covered half of the living space. We removed the loft area and completely re-framed the gable wall. Now, when you enter the home, all you see is a dramatic view of the lake.
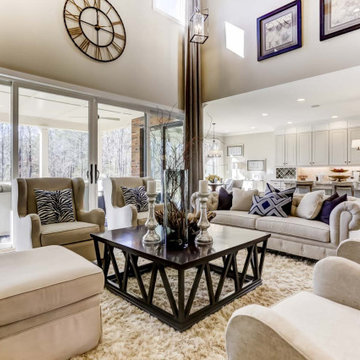
An expansive two-story great room in Charlotte with medium hardwood floors, a gas fireplace, white built-ins, a sliding window wall, and open kitchen.
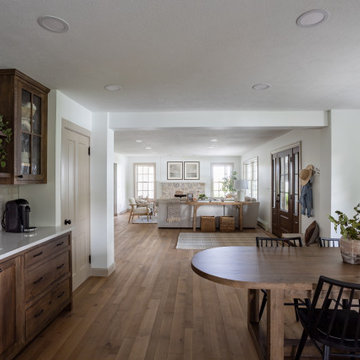
Although we reconfigured the entire first-floor layout, we kept the front door where it stood. It just needed an update to match the rest of the house. We also installed a beautiful, custom white oak floor that perfectly suits the soft, white walls and pretty, cream trim. Lately, we’ve seen design moving away from traditional white trim in favor of neutrals and vibrant colors for a fun twist! Here, we matched the wall and trim colors in the living room to the fireplace we refaced using the same stone as the exterior facade.
Living Room Design Photos with White Walls
7
