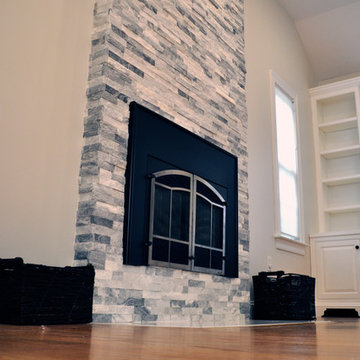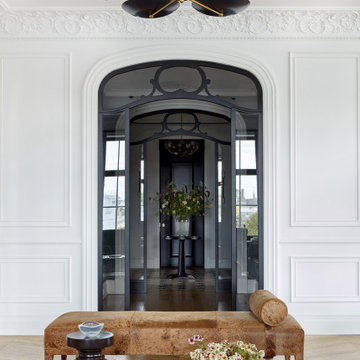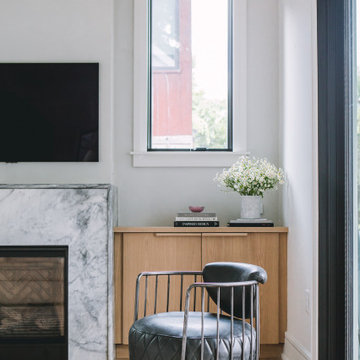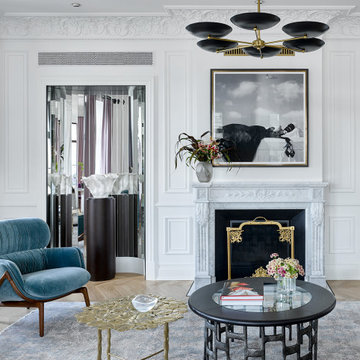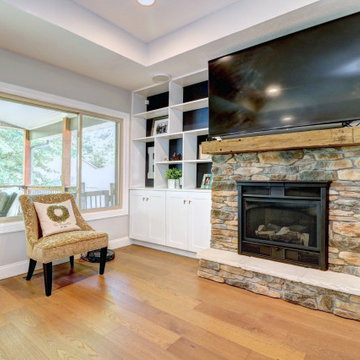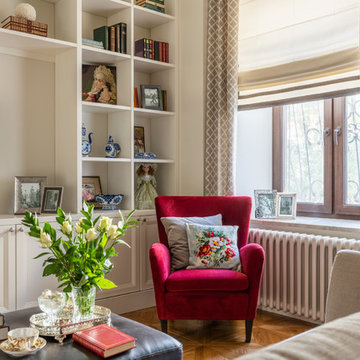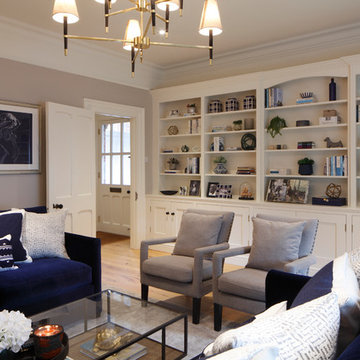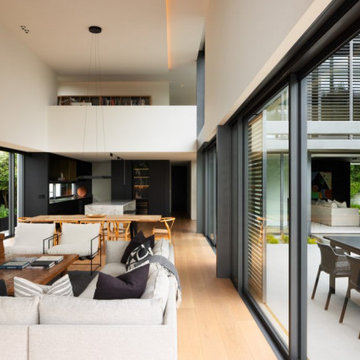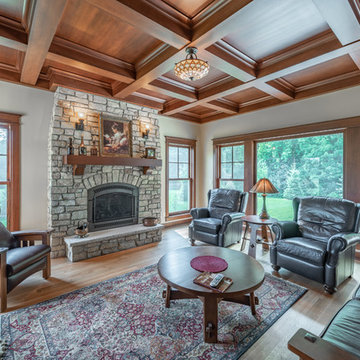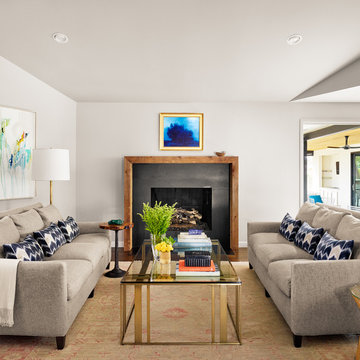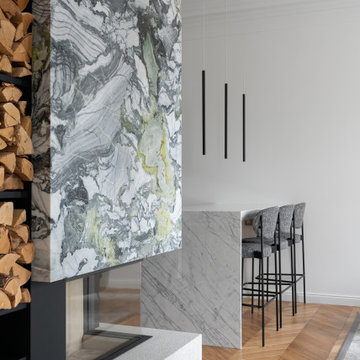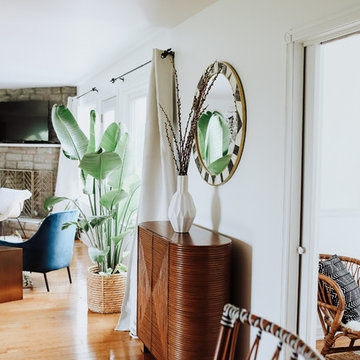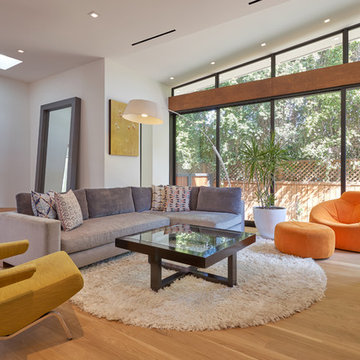Living Room Design Photos with Yellow Floor
Refine by:
Budget
Sort by:Popular Today
101 - 120 of 405 photos
Item 1 of 3
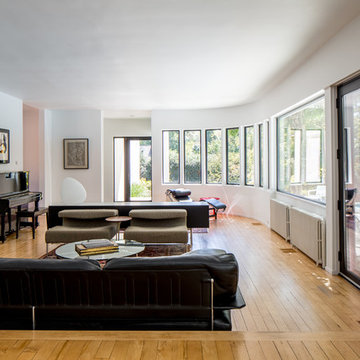
Renovation and expansion of a 1930s-era classic. Buying an old house can be daunting. But with careful planning and some creative thinking, phasing the improvements helped this family realize their dreams over time. The original International Style house was built in 1934 and had been largely untouched except for a small sunroom addition. Phase 1 construction involved opening up the interior and refurbishing all of the finishes. Phase 2 included a sunroom/master bedroom extension, renovation of an upstairs bath, a complete overhaul of the landscape and the addition of a swimming pool and terrace. And thirteen years after the owners purchased the home, Phase 3 saw the addition of a completely private master bedroom & closet, an entry vestibule and powder room, and a new covered porch.
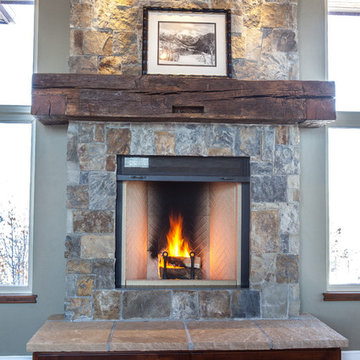
A wood burning fireplace surrounded by stone and an antique wood mantle hides storage below the hearth.

We had the pleasure to design and execute this wonderful project for a couple in Sherman Oaks.
Client was in need of a 4th bedroom and a brighter bigger living space.
We removed and reframed a 30' load bearing wall to unite the living room with the dining room and sitting area into 1 great room, we opened a 17' opening to the back yard to allow natural light to brighten the space and the greatest trick was relocating the kitchen from an enclosed space to the new great room and turning the old kitchen space into the 4th bedroom the client requested.
Notice how the warmth of the European oak floors interact with the more modern blue island and the yellow barstools.
The large island that can seat 8 people acts as a superb work space and an unofficial dining area.
All custom solid wood cabinets and the high end appliance complete the look of this new magnificent and warm space for the family to enjoy.
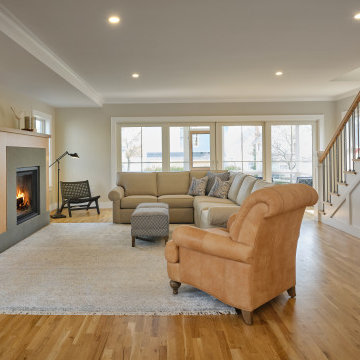
The generously proportioned living room is organized around a custom-designed fireplace with stone surround and built-in cabinetry. Interiors are appointed with natural hickory floors, recessed lighting, steel rod balusters, and painted V-groove paneling. Dennis M. Carbo Photography
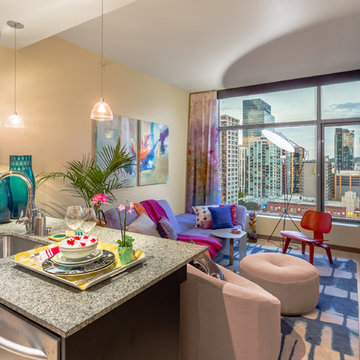
Soft butter lemon walls and prismatic clear glass shades on pendants accentuate the crisp, fresh aura of this bright space.
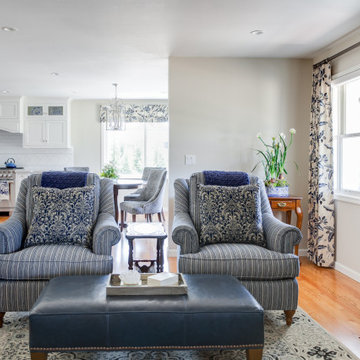
Once a dark and dreary space, this family room has come alive with a fresh coat of paint, custom upholstered furniture, custom drapery and museum quality artwork. Ready for a great evening with friends visiting by the fire or a quiet afternoon of cozy at home, this room is the perfect place to relax and enjoy the sweeping views outside.
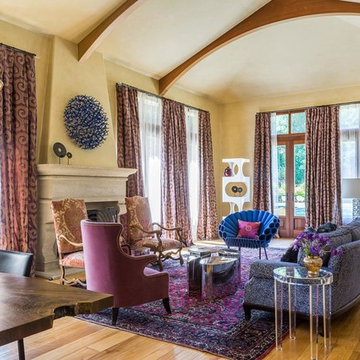
Living Room furniture is mix of antique, mid-century, and modern pieces. Custom wall sculpture. Live edge Dining Table.
Photos by David Duncan Livingston
Living Room Design Photos with Yellow Floor
6
