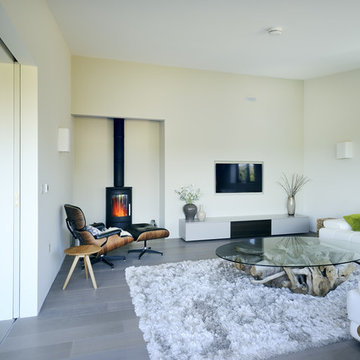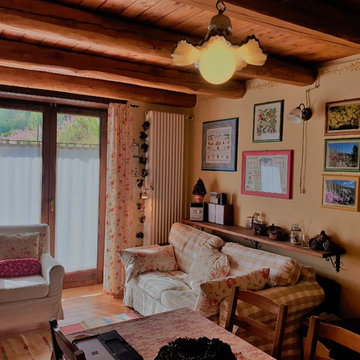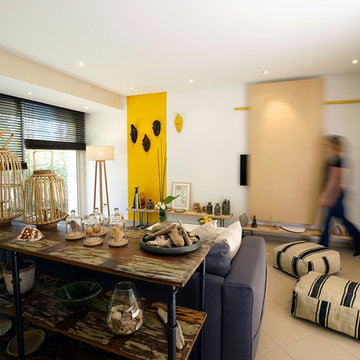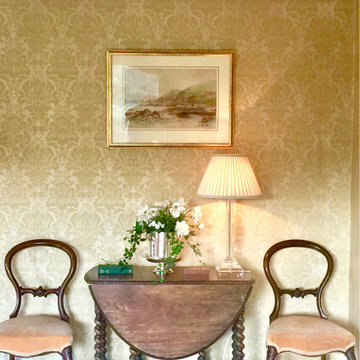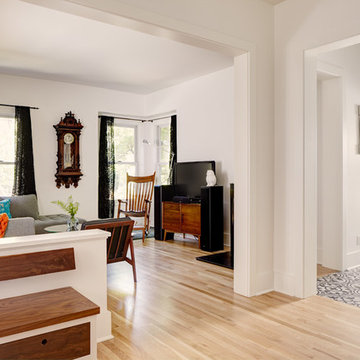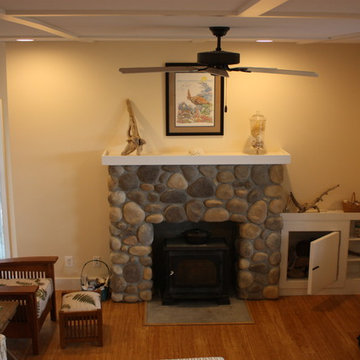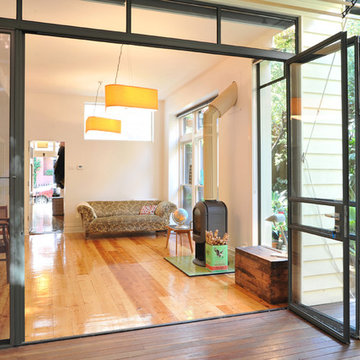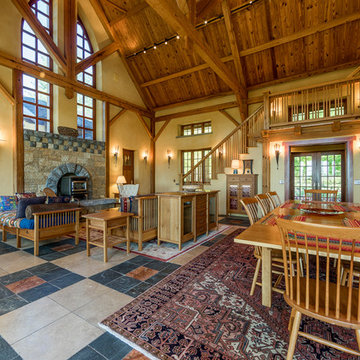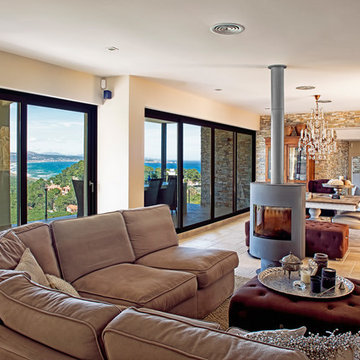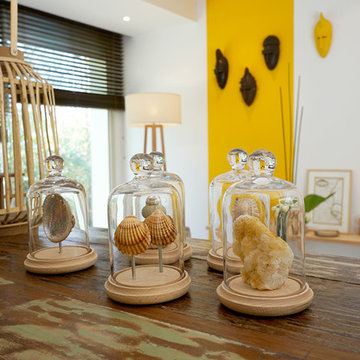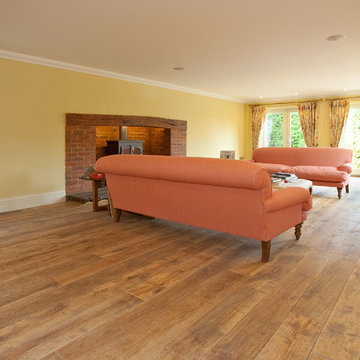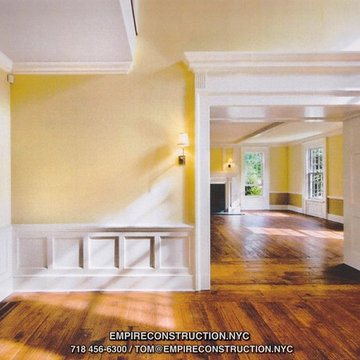Living Room Design Photos with Yellow Walls and a Wood Stove
Refine by:
Budget
Sort by:Popular Today
61 - 80 of 153 photos
Item 1 of 3
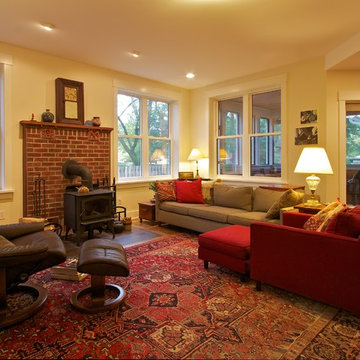
This LEED Platinum certified home by Meadowlark Design + Build in Ann Arbor, Michigan is super energy efficient. Fireplace surround utilizes reclaimed brick.
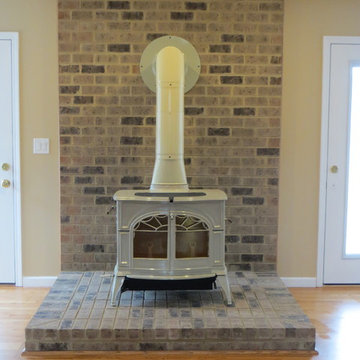
Repaint, Re-finish Floors, Reset Wood-burning Stove, Brick Hearth and Surround and Added Exterior Doors on this Remodel
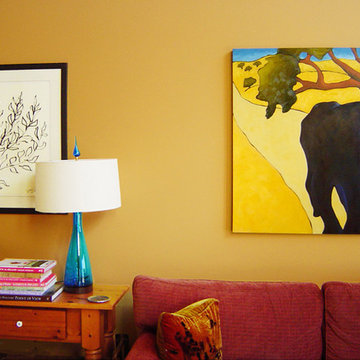
Art display in a house with 'big walls' is strategic. Wall decor can be used to create 'areas', and my advice is to experiment during installation with placement and size; it's ok to put a few extra holes in the walls too! They can always be filled:) Vibrant colors: yellows, earth tones and blue accents. Jaimie Ellsworth's indigo elephant painting and cobalt blue Blencko reproduction lamp, $525.00.
Loft Farmhouse, San Juan Island, Washington. Belltown Design. Photography by Paula McHugh
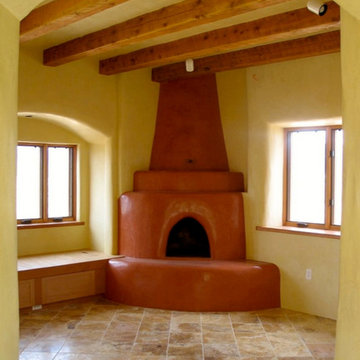
This 2400 sq. ft. home rests at the very beginning of the high mesa just outside of Taos. To the east, the Taos valley is green and verdant fed by rivers and streams that run down from the mountains, and to the west the high sagebrush mesa stretches off to the distant Brazos range.
The house is sited to capture the high mountains to the northeast through the floor to ceiling height corner window off the kitchen/dining room.The main feature of this house is the central Atrium which is an 18 foot adobe octagon topped with a skylight to form an indoor courtyard complete with a fountain. Off of this central space are two offset squares, one to the east and one to the west. The bedrooms and mechanical room are on the west side and the kitchen, dining, living room and an office are on the east side.
The house is a straw bale/adobe hybrid, has custom hand dyed plaster throughout with Talavera Tile in the public spaces and Saltillo Tile in the bedrooms. There is a large kiva fireplace in the living room, and a smaller one occupies a corner in the Master Bedroom. The Master Bathroom is finished in white marble tile. The separate garage is connected to the house with a triangular, arched breezeway with a copper ceiling.
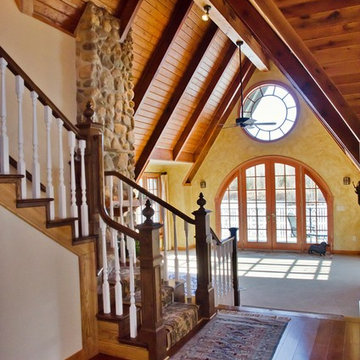
Where do we start when describing this room? From the beams, to the stone, to the circular window, this home is everything and more.
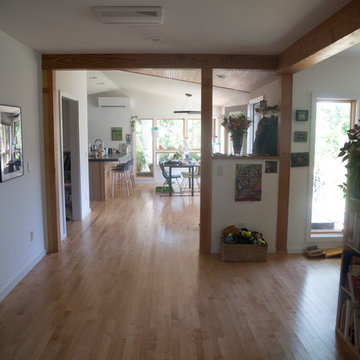
Exposed beams accentuate the modern open concept living space in this renovated home. Maple hardwood floor, woodstove.
Photo credit: Jennifer Broy
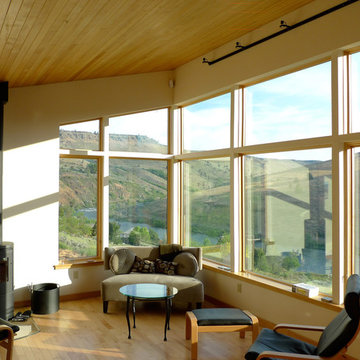
This residential retreat on the Deschutes River near Maupin, Oregon is uniquely designed around a large central deck overlooking the river. Used for relaxation and entertainment, the deck is partially covered to function as an outdoor room. A large barn door can close off the deck for additional privacy, protection from the westerly winds and security. The deck space also separates the master suite from the great room for an enhanced sense of privacy and intimacy.
By keeping square footage at a minimum and construction straight forward, the simple, cost-effective design met the client's tight budget constraints without compromising features. The shed roof design increases the sense of height of the interior space on the upper level, opening up dramatic easterly views toward the river and hills beyond. The great room combines the kitchen, dining and living room into an open, flexible floor plan. Two guest rooms, a guest bathroom, utility room, mud room and garage efficiently occupy the lower level of the structure.
Located in the high-desert east of the Cascade Mountains, an area prone to range fires, this home is extremely fire-resistant. Features include a fireproof metal roof, concrete pavers instead of wood on the deck and fiber cement siding along the lower level.
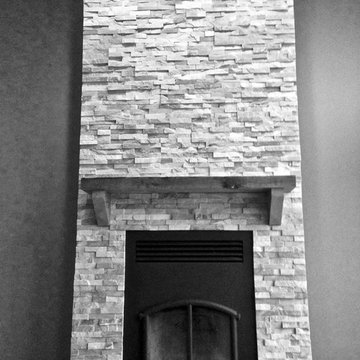
Open concept kitchen, dining and living area with vaulted ceilings. High efficiency wood burn stove keeps this family space warm and inviting.
Living Room Design Photos with Yellow Walls and a Wood Stove
4
