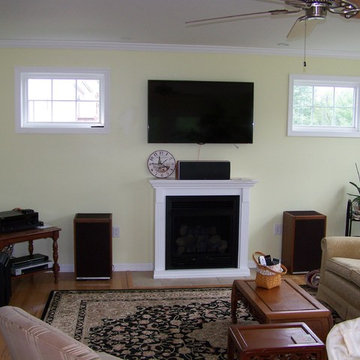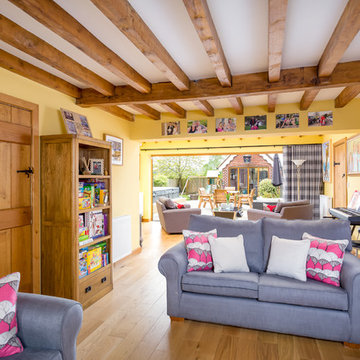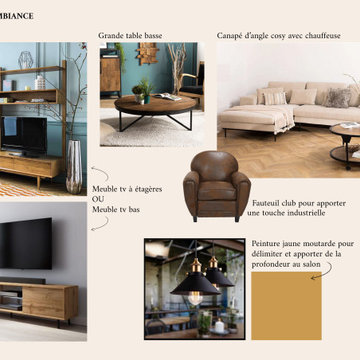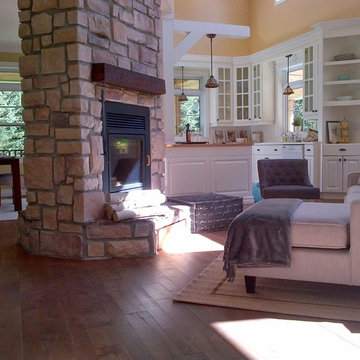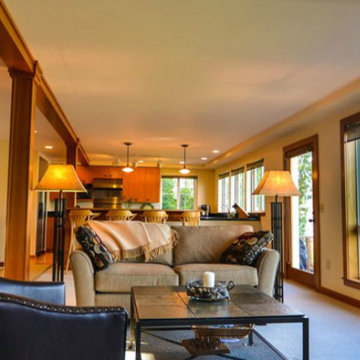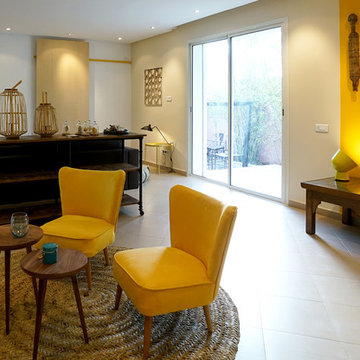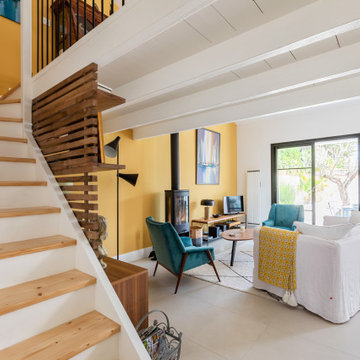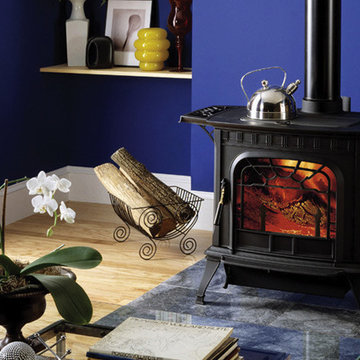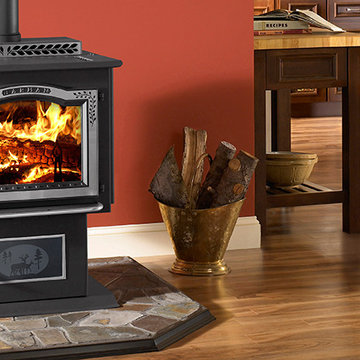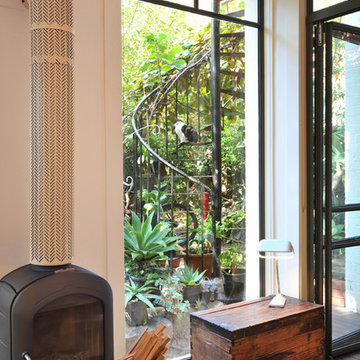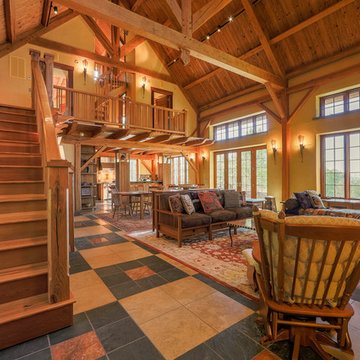Living Room Design Photos with Yellow Walls and a Wood Stove
Refine by:
Budget
Sort by:Popular Today
121 - 140 of 153 photos
Item 1 of 3
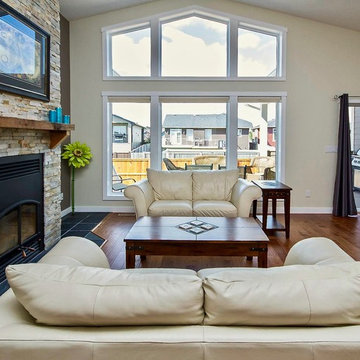
Open concept kitchen, dining and living area with vaulted ceilings. High efficiency wood burn stove keeps this family space warm and inviting.
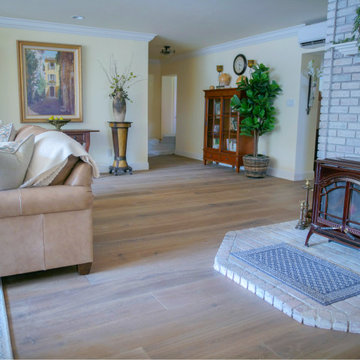
A glimpse into this ranch's beautiful traditional style living room. The medium-colored hardwood adds warmth to the space and complements the existing furniture.
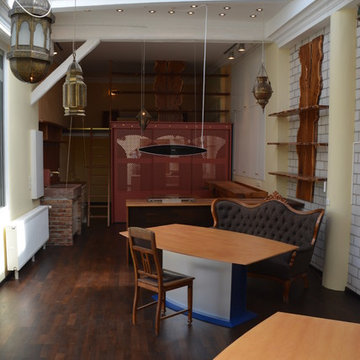
Parkettboden Eichenholz geräuchert und geölt, Ess-/ Schreibtisch mit blauem Sockel, Aluminium- Unterbau und Birnbaum- Platte, antikes Sofa, Hobelbank als Abstellfläche/ Arbeitsplatte im Kochbereich, Koch- Halbinsel mit Miele- Dunsthaube Eibenholz Wandregal und Raumteiler zum oben gelegenen Schlafbereich, Treppe mit Seilzug nach oben schwenkbar.
Anton Färber
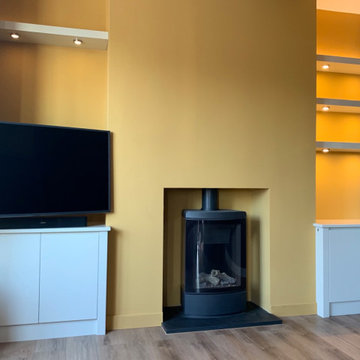
Built for a compact terraced house in Sheffield, these floating shelves have integrated spotlights, and a strip-light for uplighting above the top shelf. Each alcove is independently dimmable via a discrete switch on the side panels projecting either side of the chimney breast. The TV was mounted on a bracket.
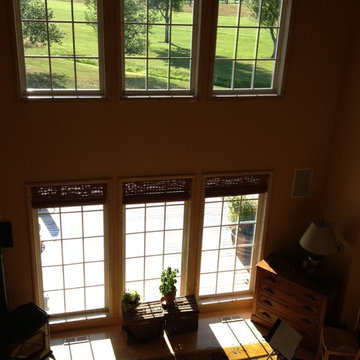
The wall of windows is enchanting, and fills the living room with natural light all year round! Loft Farmhouse, San Juan Island, Washington. Belltown Design. Photography by Paula McHugh
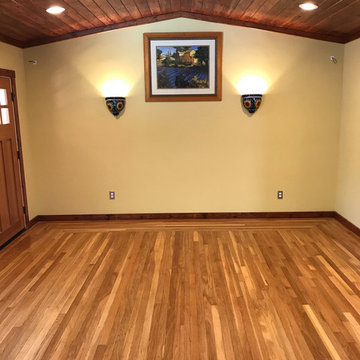
Custom tile work and cabinets. Pine board ceiling and re finished oak flooring
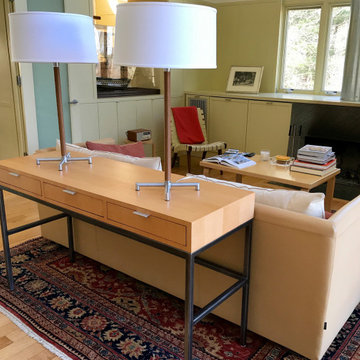
Mid century modern desk with iron base and three drawers. A beautiful part of this room.
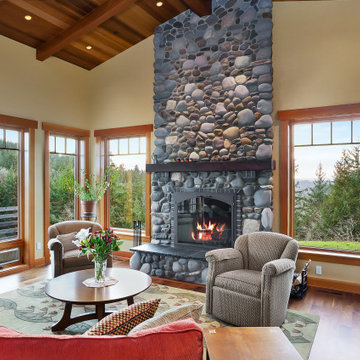
This custom home, sitting above the City within the hills of Corvallis, was carefully crafted with attention to the smallest detail. The homeowners came to us with a vision of their dream home, and it was all hands on deck between the G. Christianson team and our Subcontractors to create this masterpiece! Each room has a theme that is unique and complementary to the essence of the home, highlighted in the Swamp Bathroom and the Dogwood Bathroom. The home features a thoughtful mix of materials, using stained glass, tile, art, wood, and color to create an ambiance that welcomes both the owners and visitors with warmth. This home is perfect for these homeowners, and fits right in with the nature surrounding the home!
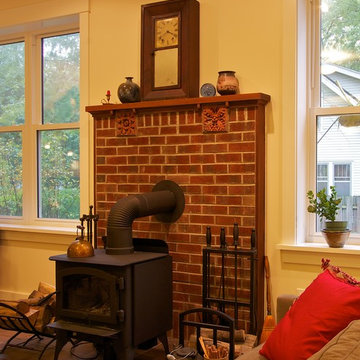
Antique fireplace in this custom home by Meadowlark Design + Build in Ann Arbor, Michigan. The fireplace surround uses reclaimed materials in the LEED Platinum certified home.
Living Room Design Photos with Yellow Walls and a Wood Stove
7
