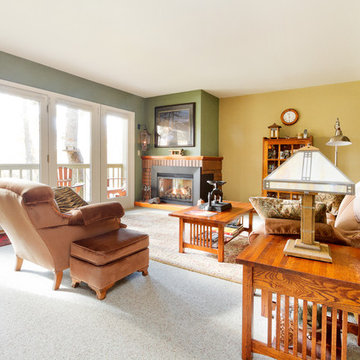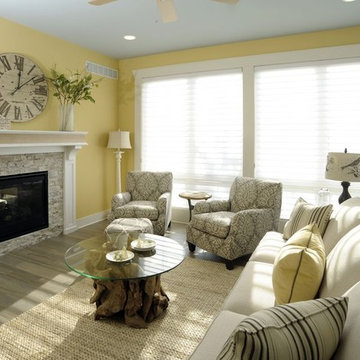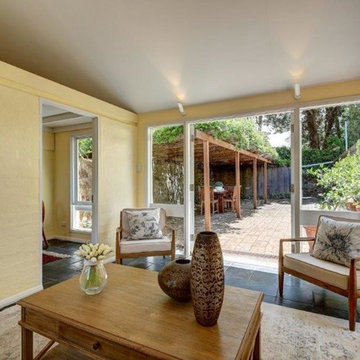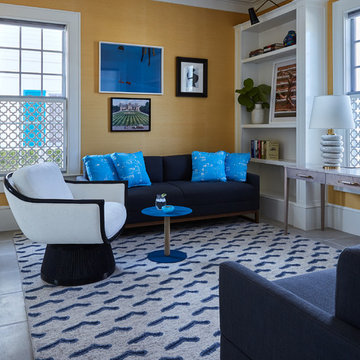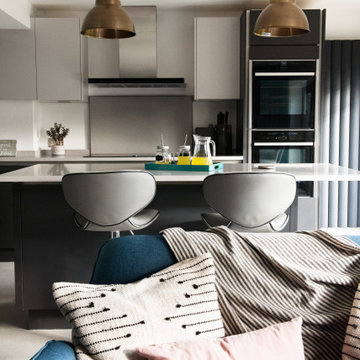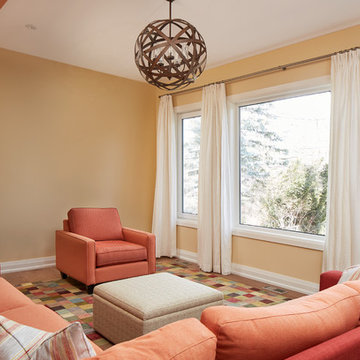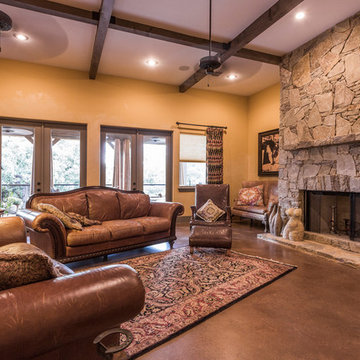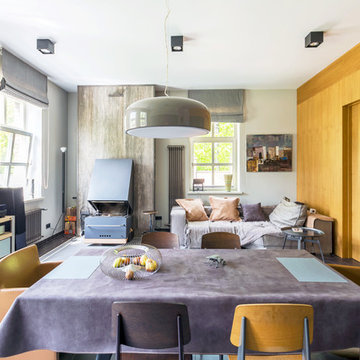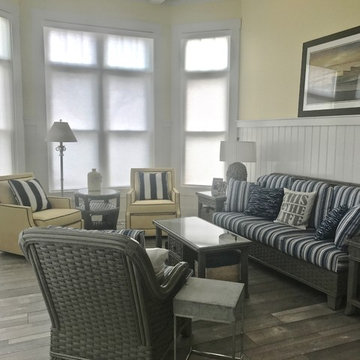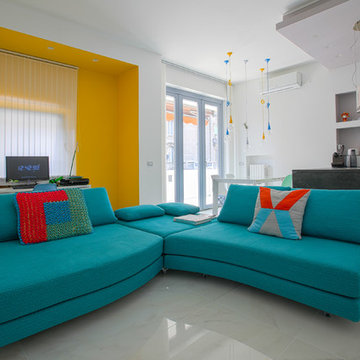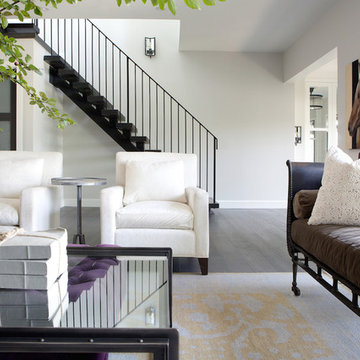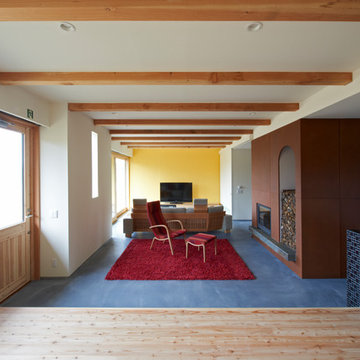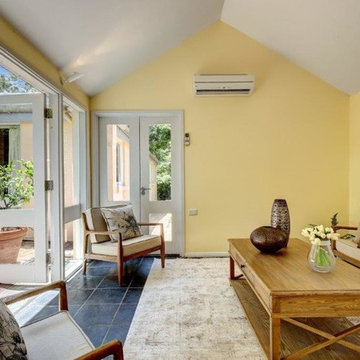Living Room Design Photos with Yellow Walls and Grey Floor
Refine by:
Budget
Sort by:Popular Today
41 - 60 of 145 photos
Item 1 of 3
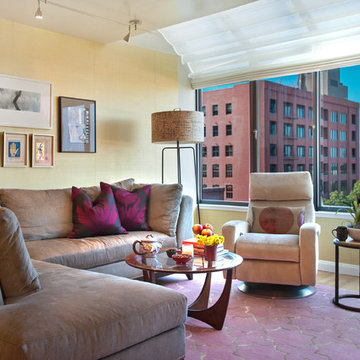
This condo serves as a family’s city apartment. It needs to meet many functions for many people as well as be colorful, comfortable and fun, not take itself too seriously.
The gold half circle metallic banquette works for meals and reading the morning paper as well as small business meetings and a chic office space.
Grey chenille sectional and cream velvet recliner are the neutrals sitting on a Madeline Weinrib pink silk/wool rug with magenta pillows and Chinese lacquered red accent pieces. TV or the view, huh?
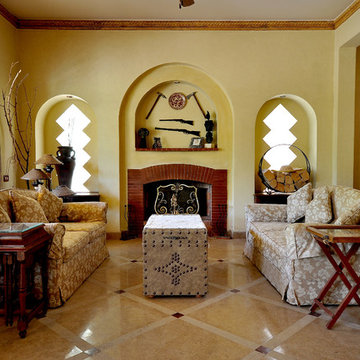
A Secondary family house doesn’t necessary mean a small one leveled house. This house was built on 2 different parts with 2 different building.
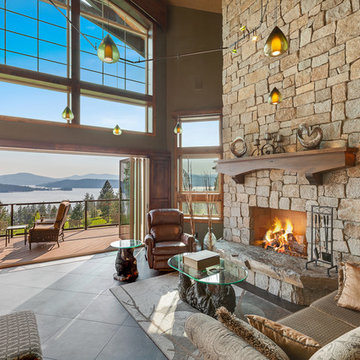
This Coeur d'Alene custom craftsman home has panoramic lake and mountain views!
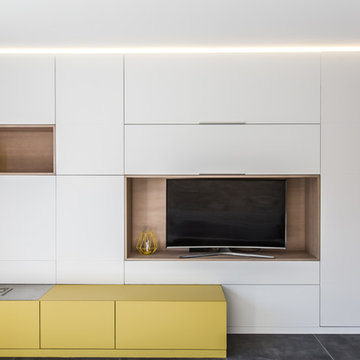
Rénovation de cette maison de ville. Désormais traversante par la dépose des cloisons séparant l'ancienne cuisine, elle bénéficie aujourd'hui d'une belle luminosité, ouverte sur le salon pour des espaces à vivre généreux. L'arche colorée, en Jaune Bikini (couleur Flamant), permet de séparer visuellement les espaces tout en gardant le bénéfice de la cuisine ouverte.
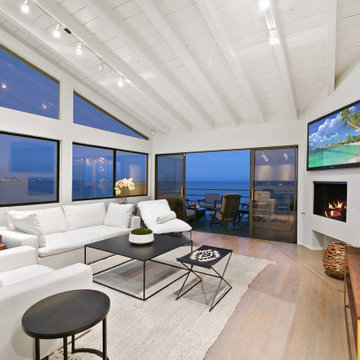
This stunning, contemporary beachfront house, located on Malibu Road, has 3 bedrooms and 3 baths with beautiful panoramic views of the Colony and Santa Monica Bay and beyond. A bright and open floor plan with vaulted ceilings boasts hardwood floors and chefs kitchen. The living room and master bedroom both open to an expansive balcony space that overlooks the beaches. Endless coastline and Pacific Coast views. Direct beach access from the deck of the property.
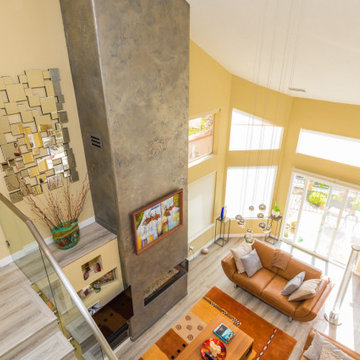
A custom fireplace finish created by Alex Chuikou of AADesignCA in the living room. Read more about this fireplace: https://www.europeancabinets.com/news/stress-free-home-remodeling-begins-with-trust/
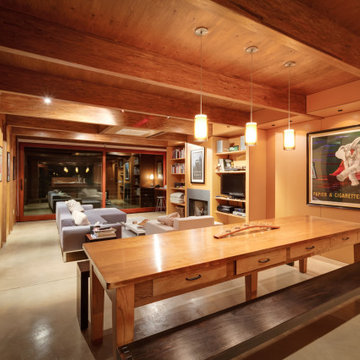
In early 2002 Vetter Denk Architects undertook the challenge to create a highly designed affordable home. Working within the constraints of a narrow lake site, the Aperture House utilizes a regimented four-foot grid and factory prefabricated panels. Construction was completed on the home in the Fall of 2002.
The Aperture House derives its name from the expansive walls of glass at each end framing specific outdoor views – much like the aperture of a camera. It was featured in the March 2003 issue of Milwaukee Magazine and received a 2003 Honor Award from the Wisconsin Chapter of the AIA. Vetter Denk Architects is pleased to present the Aperture House – an award-winning home of refined elegance at an affordable price.
Overview
Moose Lake
Size
2 bedrooms, 3 bathrooms, recreation room
Completion Date
2004
Services
Architecture, Interior Design, Landscape Architecture
Living Room Design Photos with Yellow Walls and Grey Floor
3
