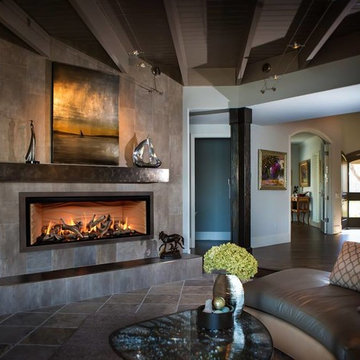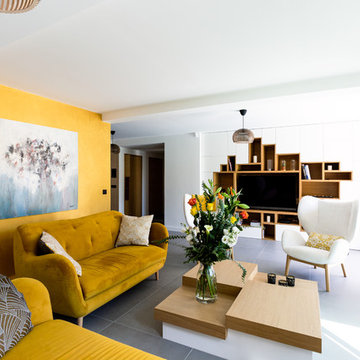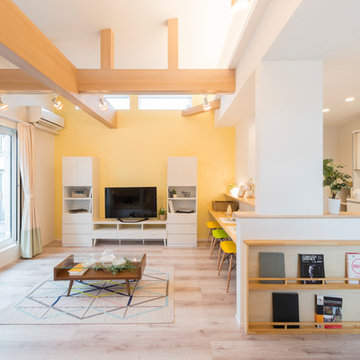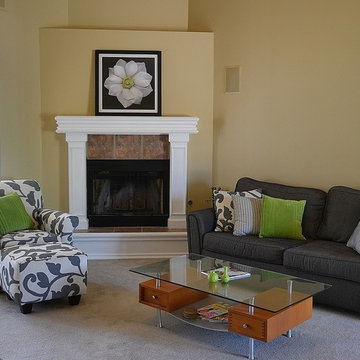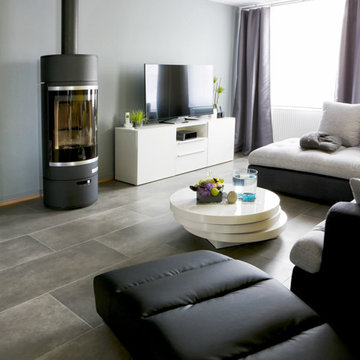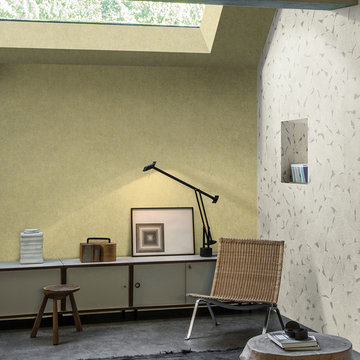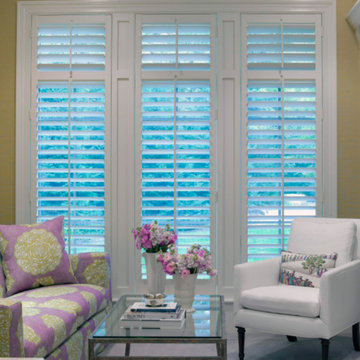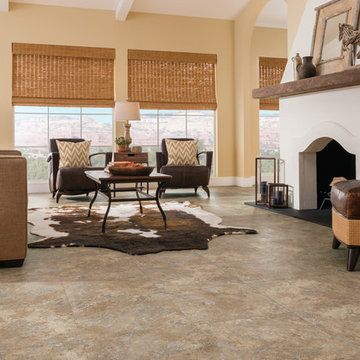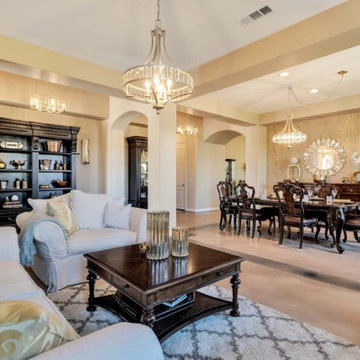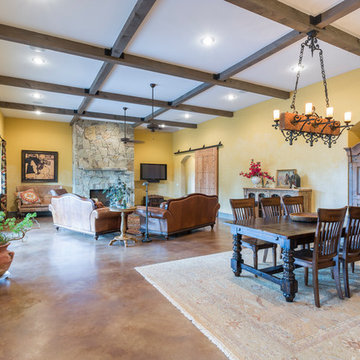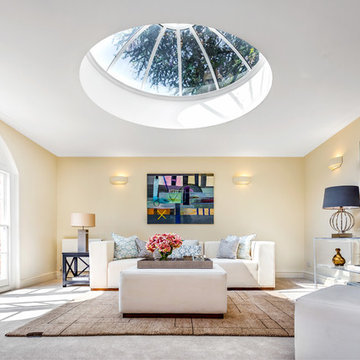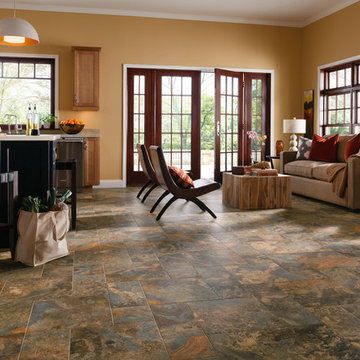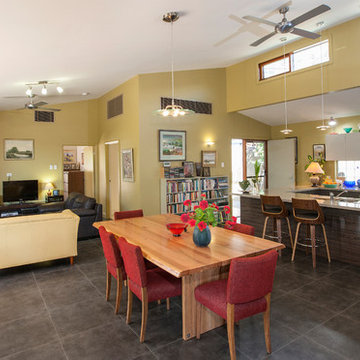Living Room Design Photos with Yellow Walls and Grey Floor
Refine by:
Budget
Sort by:Popular Today
61 - 80 of 145 photos
Item 1 of 3
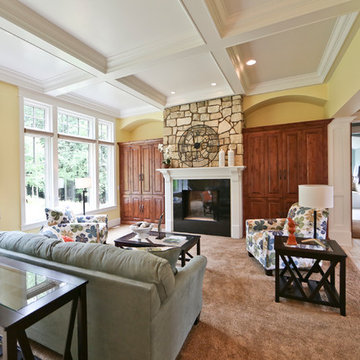
The “Kettner” is a sprawling family home with character to spare. Craftsman detailing and charming asymmetry on the exterior are paired with a luxurious hominess inside. The formal entryway and living room lead into a spacious kitchen and circular dining area. The screened porch offers additional dining and living space. A beautiful master suite is situated at the other end of the main level. Three bedroom suites and a large playroom are located on the top floor, while the lower level includes billiards, hearths, a refreshment bar, exercise space, a sauna, and a guest bedroom.
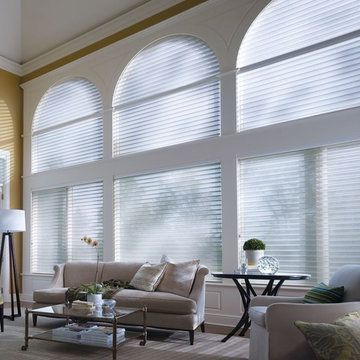
East Bay Area's Experienced Window Treatment Professionals
Location: 1813 Clement Avenue Building 24A
Alameda, CA 94501

in questo piacevole soggiorno trova posto un piccolo angolo cottura che si sa trasformare in zona tv. il divano letto rende questo spazio utilizzabile anche come seconda camera da letto
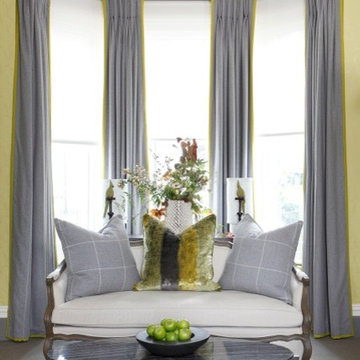
A classic london townhouse bay window is dressed with full length grey flannel curtains trimmed with a chartreuse green suede . damaged cornice was replaced by a classic dentil cornice. gunmetal leather cube stools sit on a grey sisal carpet.
Photo credit : James Balston
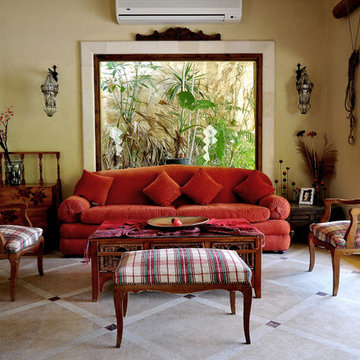
A Secondary family house doesn’t necessary mean a small one leveled house. This house was built on 2 different parts with 2 different building.
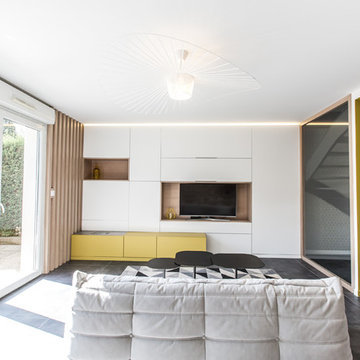
Rénovation de cette maison de ville. Désormais traversante par la dépose des cloisons séparant l'ancienne cuisine, elle bénéficie aujourd'hui d'une belle luminosité, ouverte sur le salon pour des espaces à vivre généreux. L'arche colorée, en Jaune Bikini (couleur Flamant), permet de séparer visuellement les espaces tout en gardant le bénéfice de la cuisine ouverte.
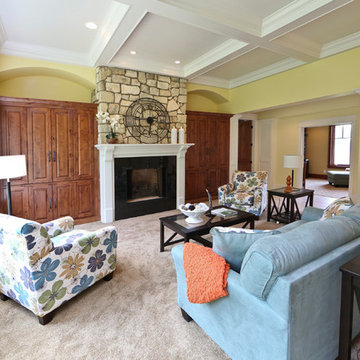
The “Kettner” is a sprawling family home with character to spare. Craftsman detailing and charming asymmetry on the exterior are paired with a luxurious hominess inside. The formal entryway and living room lead into a spacious kitchen and circular dining area. The screened porch offers additional dining and living space. A beautiful master suite is situated at the other end of the main level. Three bedroom suites and a large playroom are located on the top floor, while the lower level includes billiards, hearths, a refreshment bar, exercise space, a sauna, and a guest bedroom.
Living Room Design Photos with Yellow Walls and Grey Floor
4
