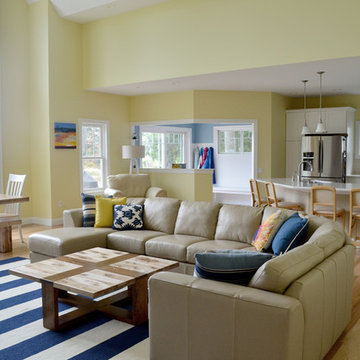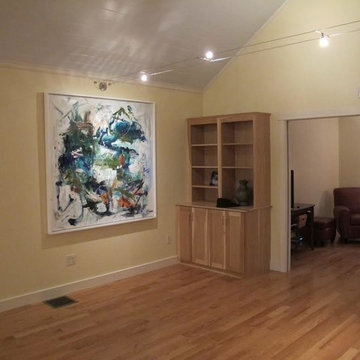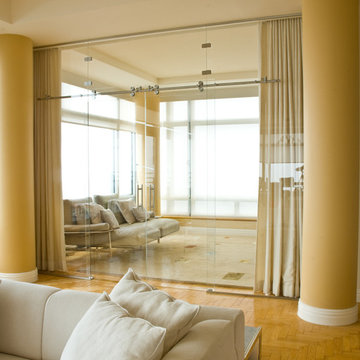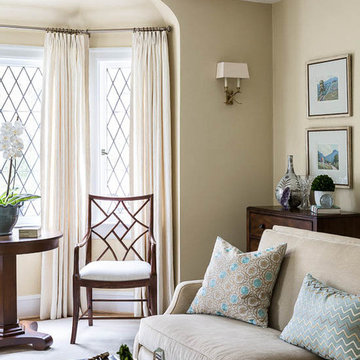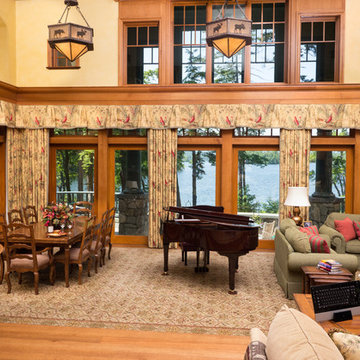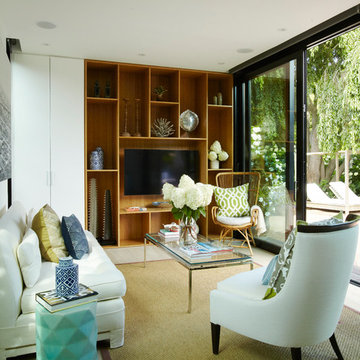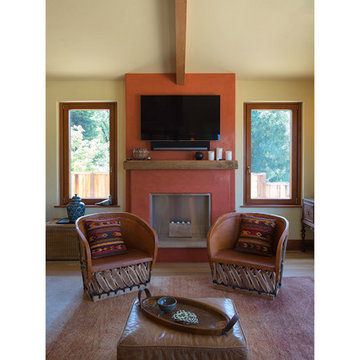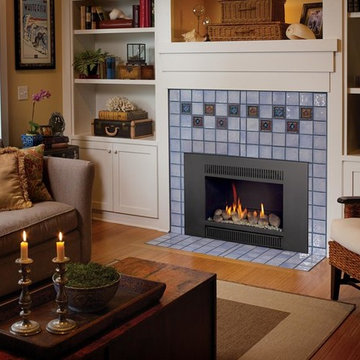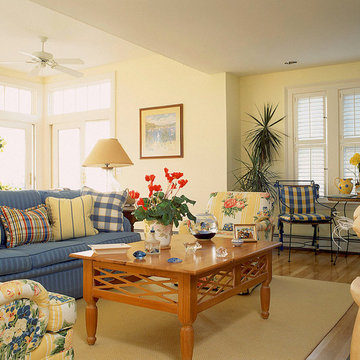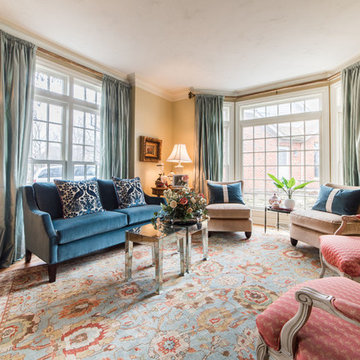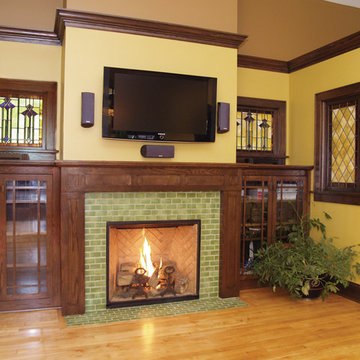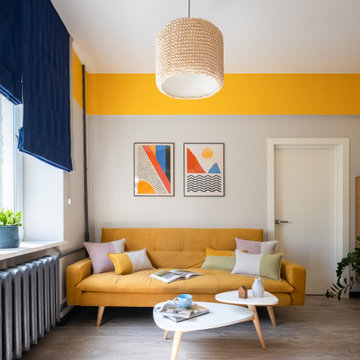Living Room Design Photos with Yellow Walls and Light Hardwood Floors
Refine by:
Budget
Sort by:Popular Today
41 - 60 of 1,623 photos
Item 1 of 3

Former Roastery turned into a guest house. All the furniture is made from hard wood, and some of it is from European pallets. The pictures are done and printed on a canvas at the same location when it used to be a roastery.
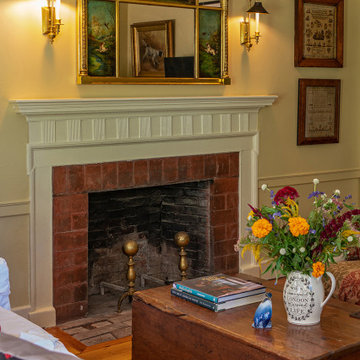
With expansive fields and beautiful farmland surrounding it, this historic farmhouse celebrates these views with floor-to-ceiling windows from the kitchen and sitting area. Originally constructed in the late 1700’s, the main house is connected to the barn by a new addition, housing a master bedroom suite and new two-car garage with carriage doors. We kept and restored all of the home’s existing historic single-pane windows, which complement its historic character. On the exterior, a combination of shingles and clapboard siding were continued from the barn and through the new addition.
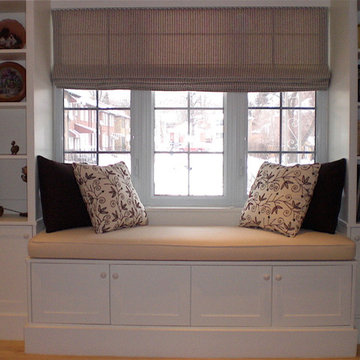
I designed and had built this custom made window seat and bookcases for my client who loves to read while enjoying the view out her window.
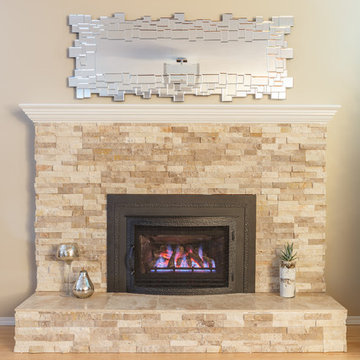
This was an original 1980's fireplace that we freshened up with natural travertine and a traditional mantel to match the existing crown in the living room. Upgrading the insert to natural gas rather than wood burning created warmth with convenience and no mess!
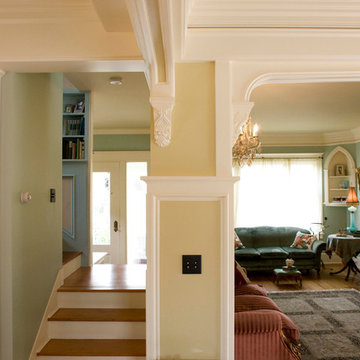
French-inspired kitchen remodel
Architect: Carol Sundstrom, AIA
Contractor: Phoenix Construction
Photography: © Kathryn Barnard
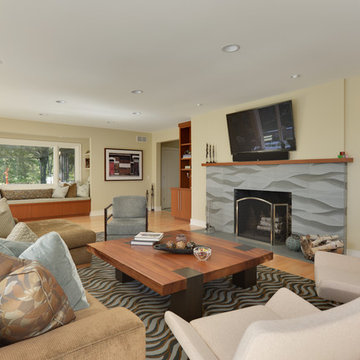
With a complete gut and remodel, this home was taken from a dated, traditional style to a contemporary home with a lighter and fresher aesthetic. The interior space was organized to take better advantage of the sweeping views of Lake Michigan. Existing exterior elements were mixed with newer materials to create the unique design of the façade.
Photos done by Brian Fussell at Rangeline Real Estate Photography
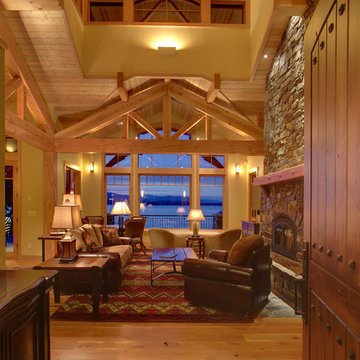
Great Room with cupola, truss and lake views.
Photo by Marie Dominique Verdier
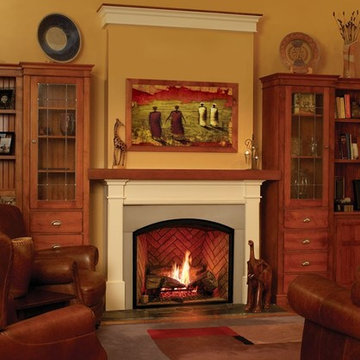
Town & Country's TC36 Arch offers a timeless barrel arch face in the tradition of Rumford-style hearths found in historic homes. Without heavy, external trim or louvers to deal with, you will be free to tailor the front with your choice of stone, tile or other materials.
Living Room Design Photos with Yellow Walls and Light Hardwood Floors
3
