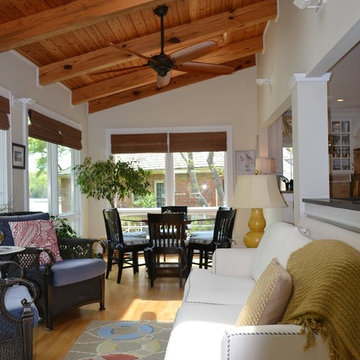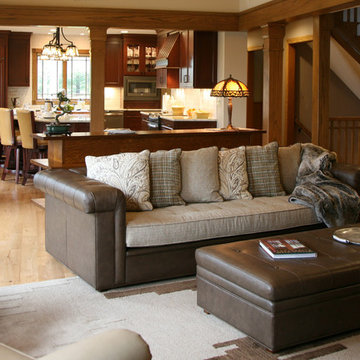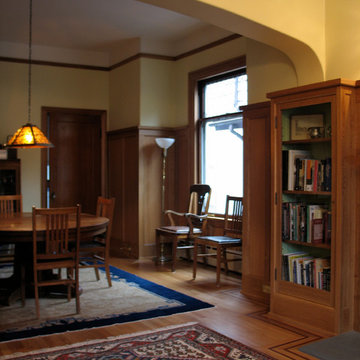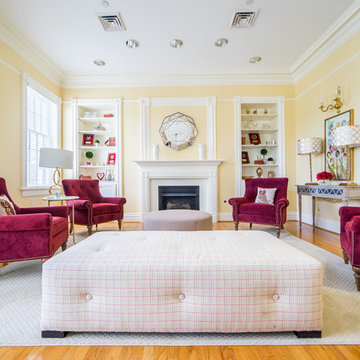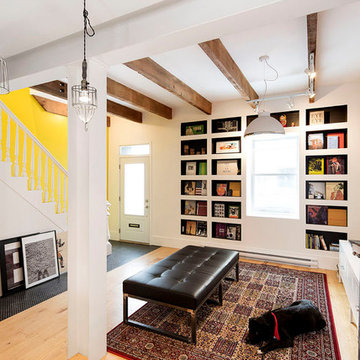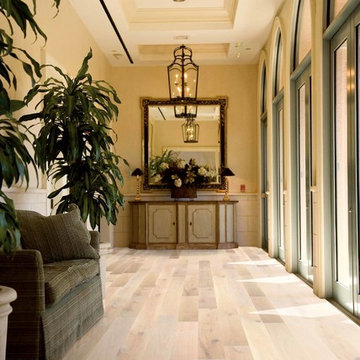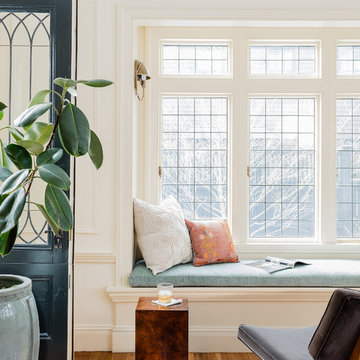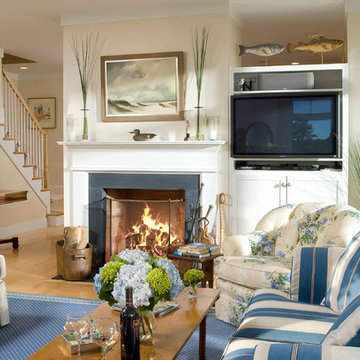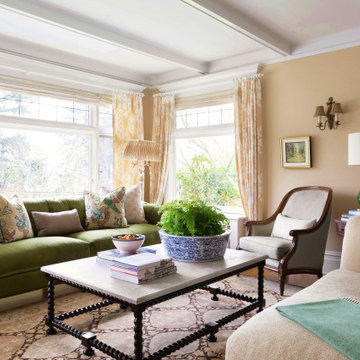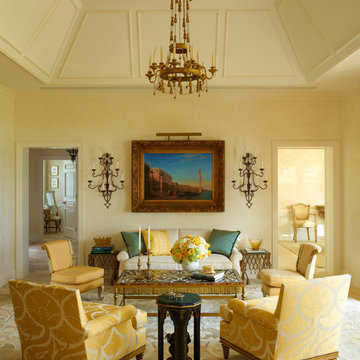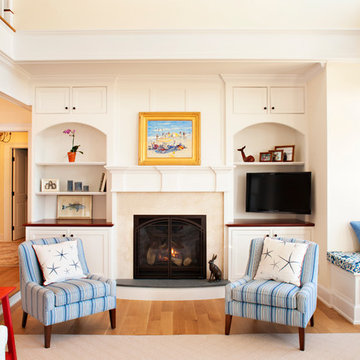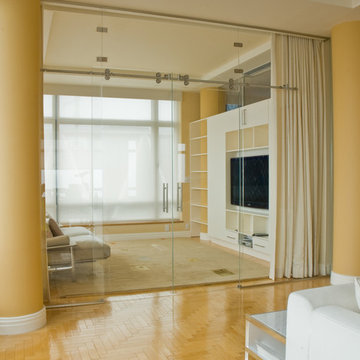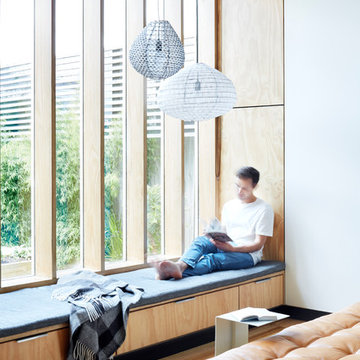Living Room Design Photos with Yellow Walls and Light Hardwood Floors
Refine by:
Budget
Sort by:Popular Today
81 - 100 of 1,624 photos
Item 1 of 3
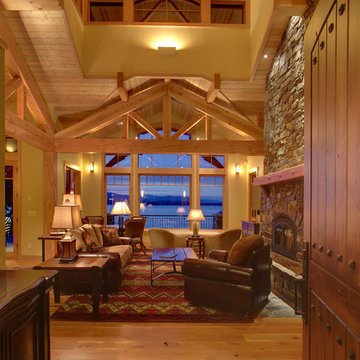
Great Room with cupola, truss and lake views.
Photo by Marie Dominique Verdier
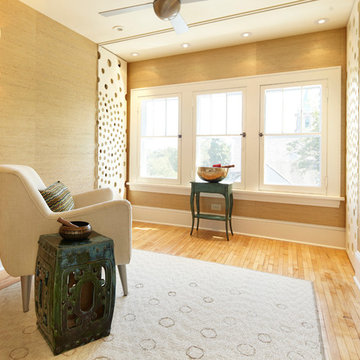
A room dedicated to the daily practice of meditation. Custom screens create a calm tranquil light within the room.
Karen Melvin Photography

La parete che divide la stanza da letto con il soggiorno diventa una libreria attrezzata. I pannelli scorrevoli a listelli creano diverse configurazioni: nascondono il televisore, aprono o chiudono l'accesso al ripostiglio ed alla zona notte.
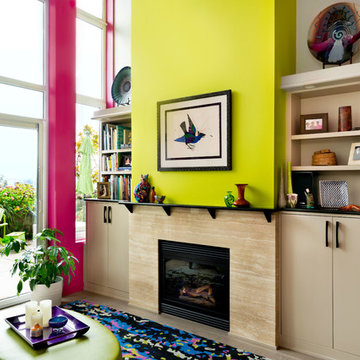
This dark, claustrophobic kitchen was transformed into an open, vibrant space where the homeowner could showcase her original artwork while enjoying a fluid and well-designed space. Custom cabinetry materials include gray-washed white oak to compliment the new flooring, along with white gloss uppers and tall, bright blue cabinets. Details include a chef-style sink, quartz counters, motorized assist for heavy drawers and various cabinetry organizers. Jewelry-like artisan pulls are repeated throughout to bring it all together. The leather cabinet finish on the wet bar and display area is one of our favorite custom details. The coat closet was ‘concealed' by installing concealed hinges, touch-latch hardware, and painting it the color of the walls. Next to it, at the stair ledge, a recessed cubby was installed to utilize the otherwise unused space and create extra kitchen storage.
The condo association had very strict guidelines stating no work could be done outside the hours of 9am-4:30pm, and no work on weekends or holidays. The elevator was required to be fully padded before transporting materials, and floor coverings needed to be placed in the hallways every morning and removed every afternoon. The condo association needed to be notified at least 5 days in advance if there was going to be loud noises due to construction. Work trucks were not allowed in the parking structure, and the city issued only two parking permits for on-street parking. These guidelines required detailed planning and execution in order to complete the project on schedule. Kraft took on all these challenges with ease and respect, completing the project complaint-free!
HONORS
2018 Pacific Northwest Remodeling Achievement Award for Residential Kitchen $100,000-$150,000 category
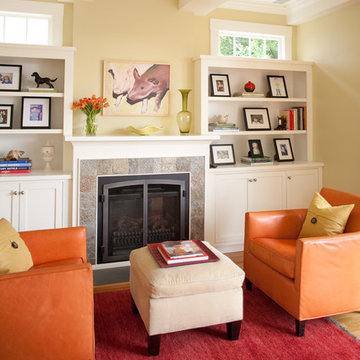
The small family room in the open kitchen makes for a cozy hang-out spot.
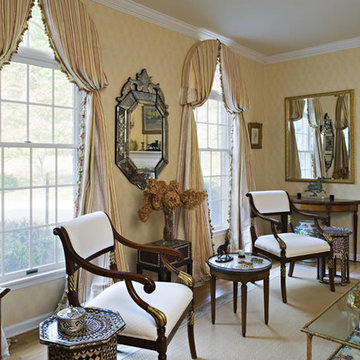
Serene and inviting living room/parlor, for entertaining, reading, relaxing. Uses well-chosen accessories with glints of gilding and pearl to add light and luster.

Vom Durchgangszimmer zum Loungezimmer
Ein ruhiges Beige und ein warmes Sonnengelb geben den Grundtenor im Raum. Doch wir wollten mehr als nur eine gewöhnliche Wandgestaltung – etwas Besonderes, Ausgefallenes sollte es sein. Unsere individuelle Raumgestaltung nach Kundenvorlieben erlaubte uns mutig zu werden: Wir entschieden uns für eine helle, freundliche gelbe Wandfarbe, die dem Raum Lebendigkeit verleiht.
Um das Ganze jedoch nicht überladen wirken zu lassen, neutralisierten wir dieses lebhafte Gelb mit natürlichen Beigetönen. Ein tiefes Blau setzt dabei beruhigende Akzente und schafft so einen ausgewogenen Kontrast.
Auch bei der Auswahl der Pflanzen haben wir besondere Sorgfalt walten lassen: Die bestehende Pflanzensammlung wurde zu einem harmonischen Ensemble zusammengestellt. Hierbei empfahlen wir zwei verschiedene Pflanzenkübel – um Ruhe in die strukturreichen Gewächse zu bringen und ihnen gleichzeitig genug Platz zur Entfaltung ihrer Natürlichkeit bieten können.
Diese Natürlichkeit spiegelt sich auch in den Möbeln wider: Helles Holz sorgt für eine authentische Atmosphäre und ruhige Stoffe laden zum Verweilen ein. Ein edles Rattangeflecht bringt abwechslungsreiche Struktur ins Spiel - genau wie unsere Gäste es erwarten dürfen!
Damit das Licht optimal zur Geltung kommt, wählten gläserne Leuchten diese tauchen den gesamtem Bereich des Loungeraums in ein helles und freundliches Ambiente. Hier können Sie entspannen, träumen und dem Klang von Schallplatten lauschen – Kraft tanken oder Zeit mit Freunden verbringen. Ein Raum zum Genießen und Erinnern.
Wir sind stolz darauf, aus einem ehemaligen Durchgangszimmer eine Lounge geschaffen zu haben - einen Ort der Ruhe und Inspiration für unsere Kunden.
Living Room Design Photos with Yellow Walls and Light Hardwood Floors
5
