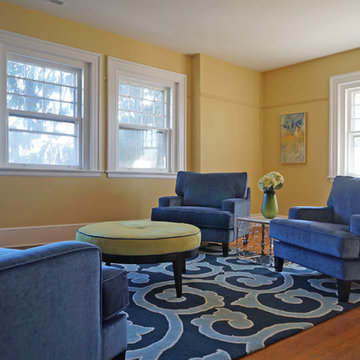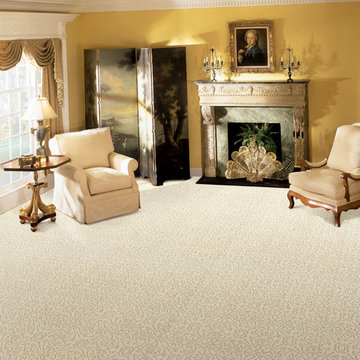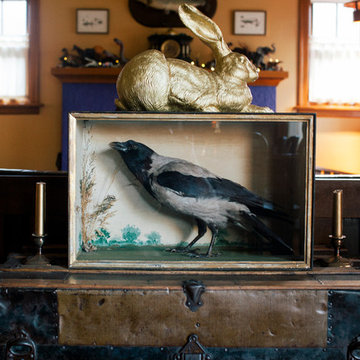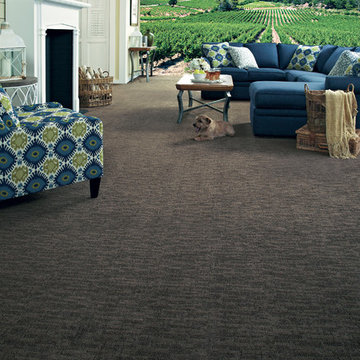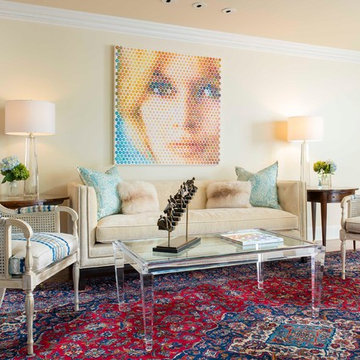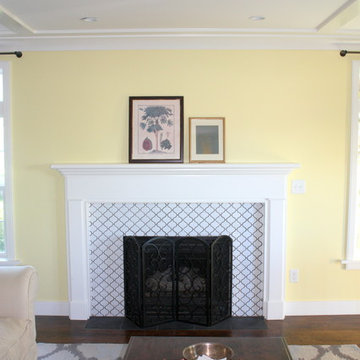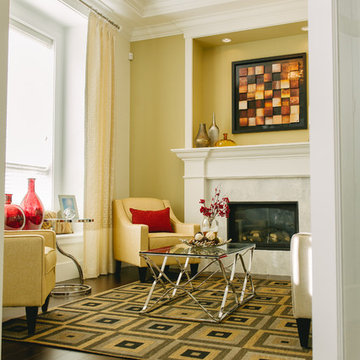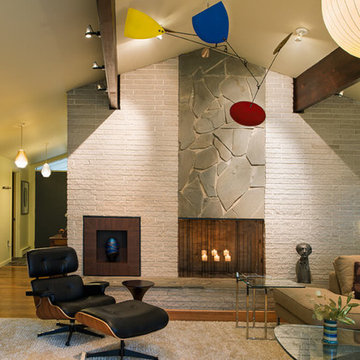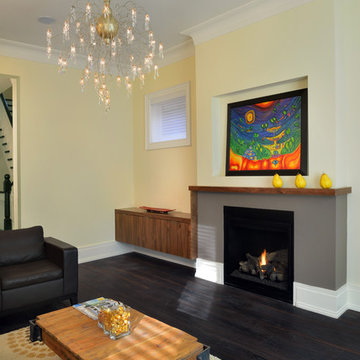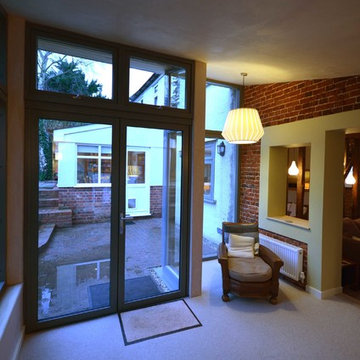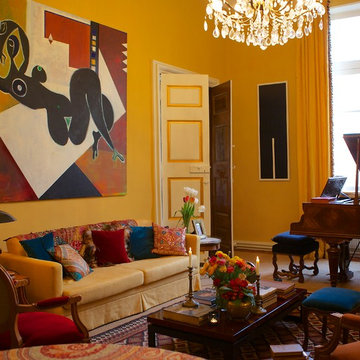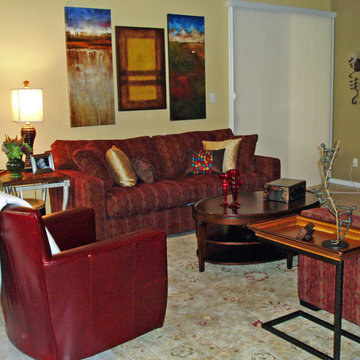Living Room Design Photos with Yellow Walls
Refine by:
Budget
Sort by:Popular Today
221 - 240 of 1,766 photos
Item 1 of 3
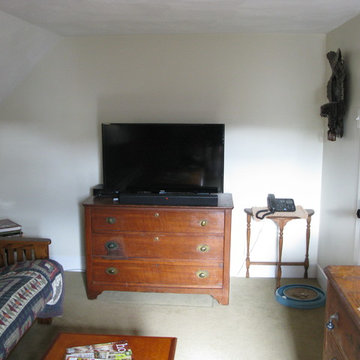
Our firm designed a new living room space out of a tired and partially finished attic room. The walls were completely redone and painted. Floors were carpeted and new lighting added. The space was painted yellow and furnished with a Victorian flavor.
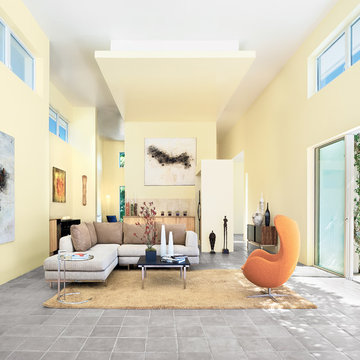
Inside, the public wing encompasses the Entertaining Room, Kitchen/pantry and Powder Room. This area entices guests to enjoy interior and exterior rooms as an extension of the social experience. This wing features sixteen-foot ceilings, clerestory windows and sliding glass doors which provide the interior with a sense of space and light. Unencumbered doorways, glass doors, vistas down long corridors, and wide sidelights grant natural light throughout the course of the day.
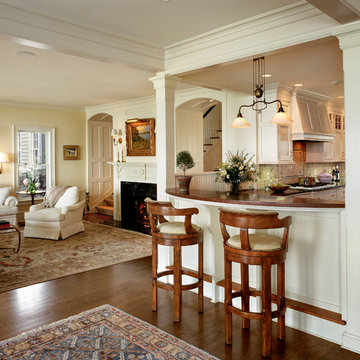
Open living with the living, dining, and kitchen areas defined by columns and beams to maintain the views out to the water while giving the kitchen some privacy.
photo: Robert Benson
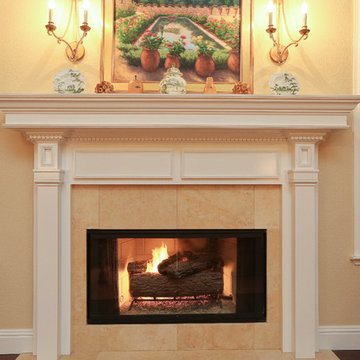
This beautiful traditional home remodel by our Lafayette studio exemplifies timeless elegance. The kitchen backsplash adds a touch of modern flair to the classic design. The relaxing bathroom feels like a sanctuary, with high-end finishes creating a spa-like atmosphere. The home bar is perfect for entertaining, and the stunning fireplace is the focal point of the cozy living area. Overall, this remodel seamlessly blends traditional and modern elements to create a warm and inviting space.
---
Project by Douglah Designs. Their Lafayette-based design-build studio serves San Francisco's East Bay areas, including Orinda, Moraga, Walnut Creek, Danville, Alamo Oaks, Diablo, Dublin, Pleasanton, Berkeley, Oakland, and Piedmont.
For more about Douglah Designs, click here: http://douglahdesigns.com/
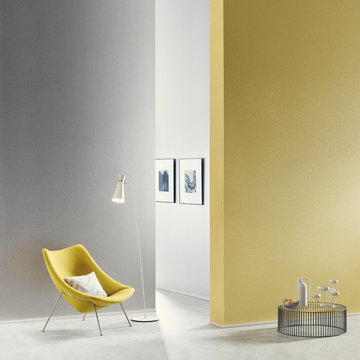
collection Graphite ©Omexco
Eco paper and mica sparkles on non-woven backing - Papier écologique et éclats de mica sur support intissé
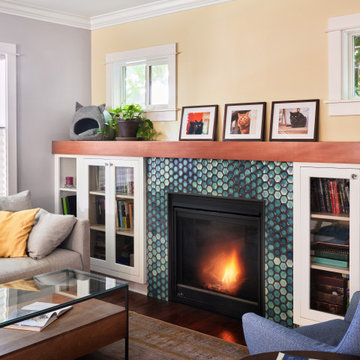
Original built-ins show off a new fir mantel and bright hex tile in this bungalow living room. A soft yellow feature wall adds warm appeal.
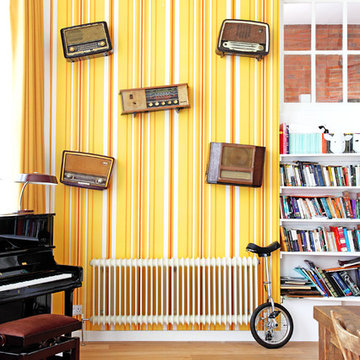
The display of vintage radios creates a colourful feature wall in the main living room.
Photography by Fisher Hart
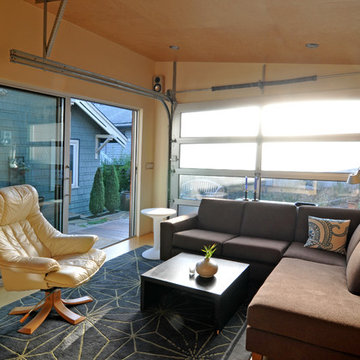
This small project in the Portage Bay neighborhood of Seattle replaced an existing garage with a functional living room.
Tucked behind the owner’s traditional bungalow, this modern room provides a retreat from the house and activates the outdoor space between the two buildings.
The project houses a small home office as well as an area for watching TV and sitting by the fireplace. In the summer, both doors open to take advantage of the surrounding deck and patio.
Photographs by Nataworry Photography
Living Room Design Photos with Yellow Walls
12
