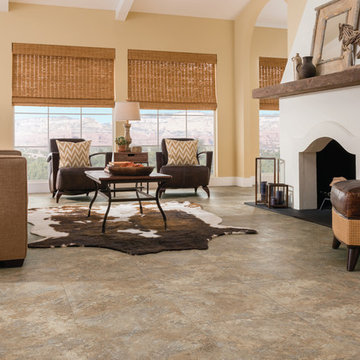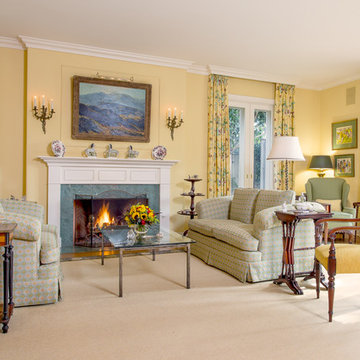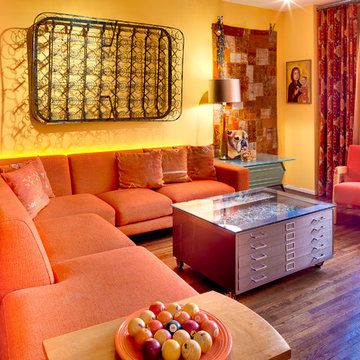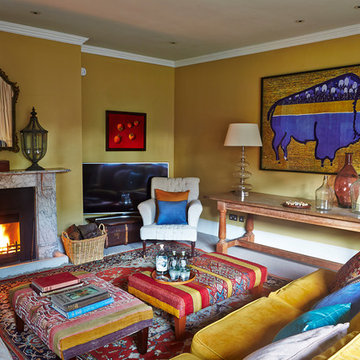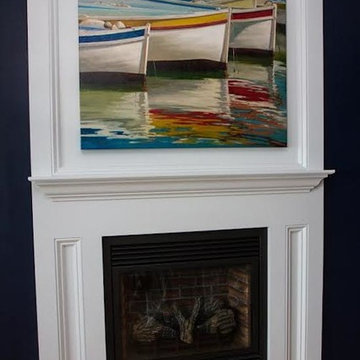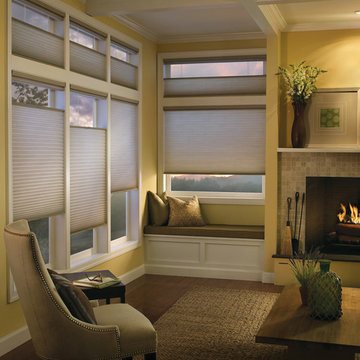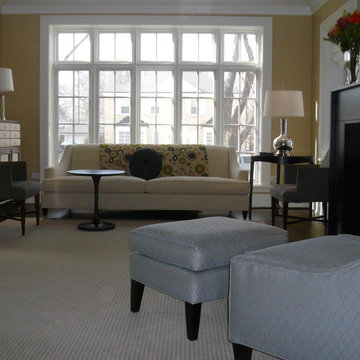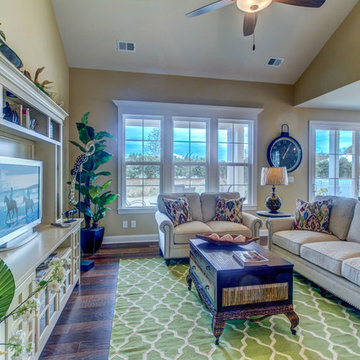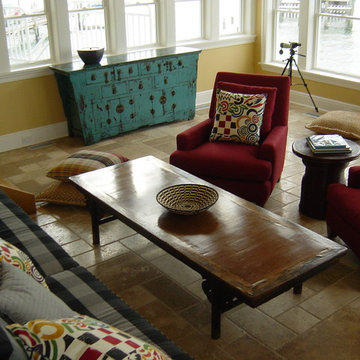Living Room Design Photos with Yellow Walls
Refine by:
Budget
Sort by:Popular Today
201 - 220 of 1,766 photos
Item 1 of 3
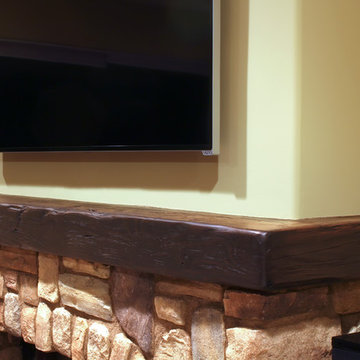
This Reclaimed Beam Mantel is fabricated to wrap around both sides of this rustic stone fireplace.
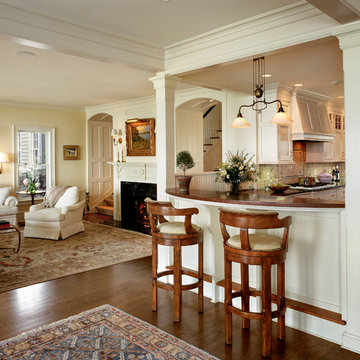
Open living with the living, dining, and kitchen areas defined by columns and beams to maintain the views out to the water while giving the kitchen some privacy.
photo: Robert Benson
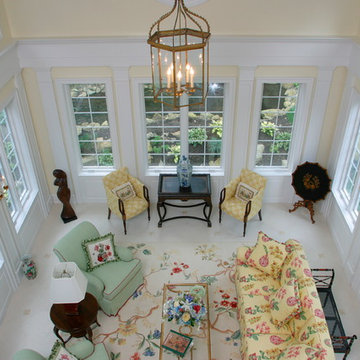
Overhead view of two story formal living room that can benefit from fade protection that window film can provide Photo Courtesy of Eastman
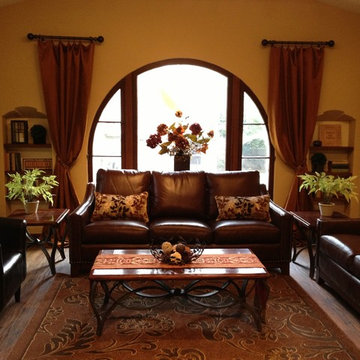
1928 Spanish Style. Arch Front Window, Vinyl Plank Flooring, Traditional furniture and decor.
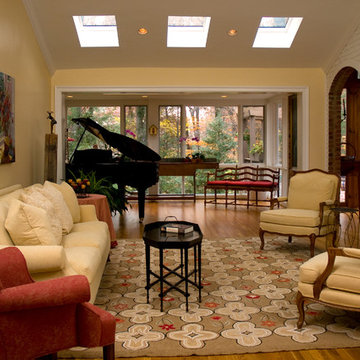
The centerpiece of this living room is the lively stylized floral rug, that sets the stage for the rest of the room. The sofa and two chairs are upholstered in a soothing yellow chenille, while accent pieces in the room pick up the red in the rug. The striking black piano is set in a large alcove that almost appears to be a stage. This room is ready for entertaining a crowd.
JW Smith Photography
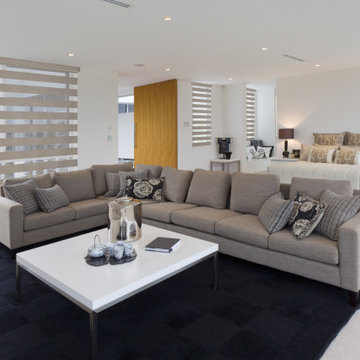
Neolux Dual Shades is a contemporary, trendy window covering solution that has grown fast during recent years, not only in European and Latin American countries, but also in the United States. Neolux Dual Shades window covering solution has grown fast during recent years. Sporting a numerous variety of decorative fabrics that will make your home look out of the ordinary.
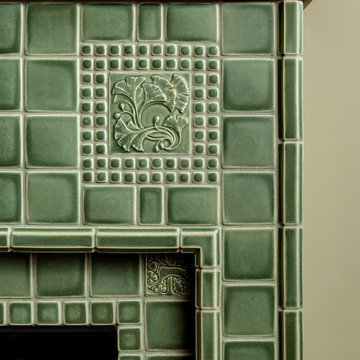
Arts and Crafts fireplace by Motawi Tileworks featuring Ginkgo and Medieval Cat relief tile in Lichen. Photo: Justin Maconochie.
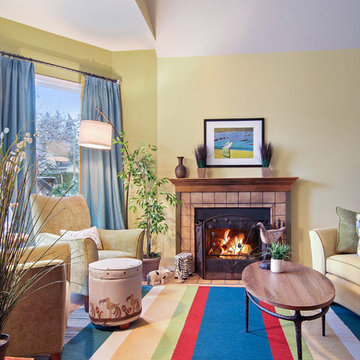
A BIG Transformation ON A modest BUDGET:
This is the first phase of our work, which involves real deal transformation. Yes, the entry was in need of some love, along with some consolidating and simplifying. The client wanted to express her East Coast beach-y roots, and we wanted to do this without getting super theme-y.
We utilized sunny yellow and yellow-greens, along with colors of the sea. We created a cozy, warm and uber-inviting sitting area. The drapes were sewn through Warehouse Fabrics, Inc., doing a fabulous job creating custom treatments (a teal linen weave with yellow brush trim), within a very tight budget.
The seating was custom (Castellano Furniture of Portland); lime green chairs and a curvy sofa in yellow with that lime green welting & pillows. Also some playful Blue and yellow pillow fabric (Kravet) was the genuine inspiration for character and color scheme.
The rug, by FLOR of Portland (thanks Shaina) is meant to evoke a beach blanket. Oh, and the glass jar filled with sand and sand dollars. . . well, ok, we are giving a nod to the sea.
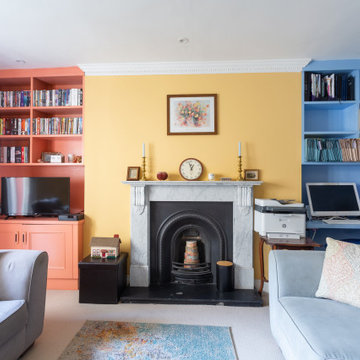
Living Room Design as part of a complete Interior Design for a Lower Ground Flat in Cheltenham.
Previously unused, the height of the Alcoves provided the opportunity for additional storage and a slightly more unique arrangement. An office nook was created in the right hand side to meet the need for this occasional activity within the apartment. A balance of compartments felt appropriate, as it is likely that some of the belongings will change.
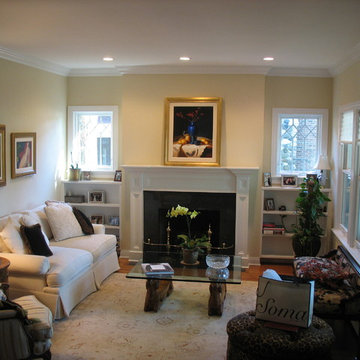
0911 Single Family, Chicago IL.
3,000 sf remodeled home w/ 2 car detached garage. A complete renovation and remodel of an existing Chicago style stucco bungalow. The exterior materials of the home were removed and replaced with stone and siding creating a craftsman style home with custom windows and open front and rear porches. The new master suite includes a trellised balcony which looks over the back yard.
Living Room Design Photos with Yellow Walls
11
