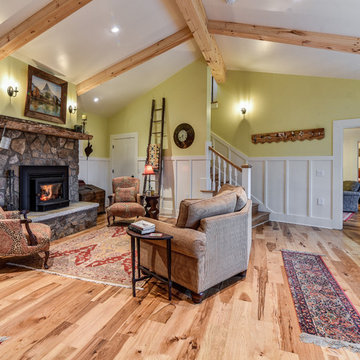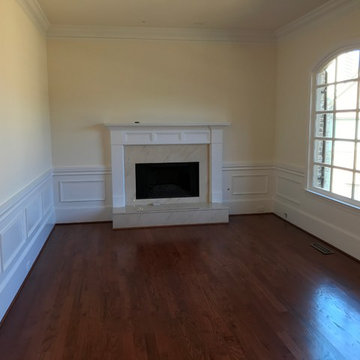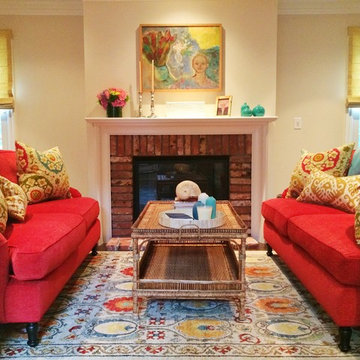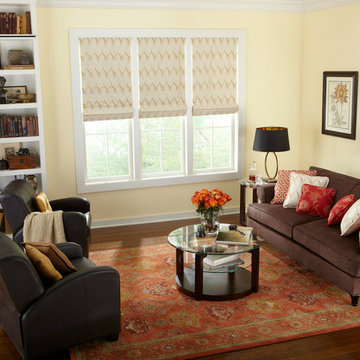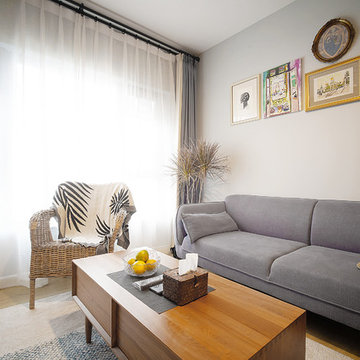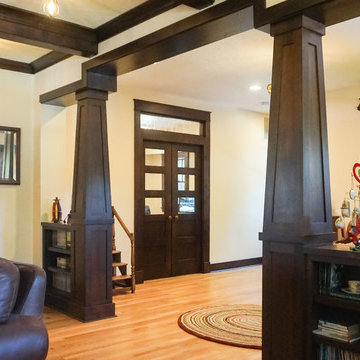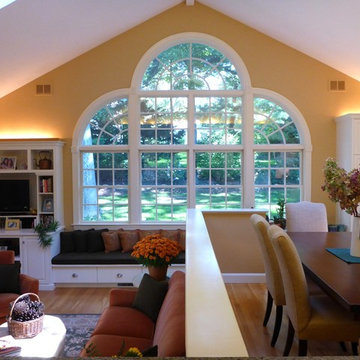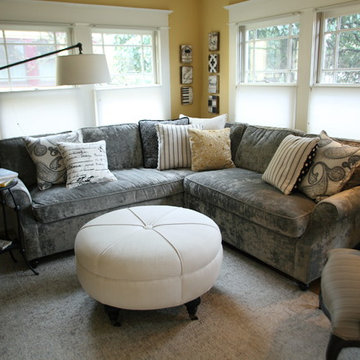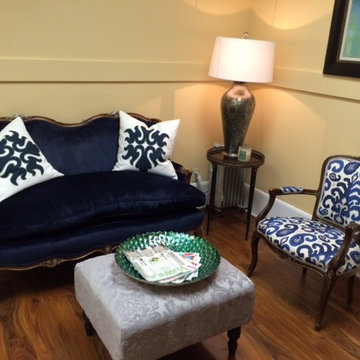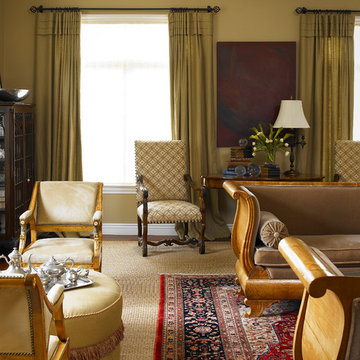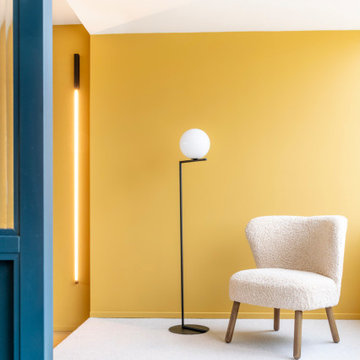Living Room Design Photos with Yellow Walls
Refine by:
Budget
Sort by:Popular Today
121 - 140 of 1,764 photos
Item 1 of 3
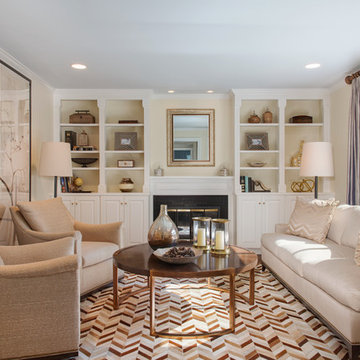
This After photo shows that not everything about a space needs to be changed to create a completely new room. This space feels like a welcoming place to relax.
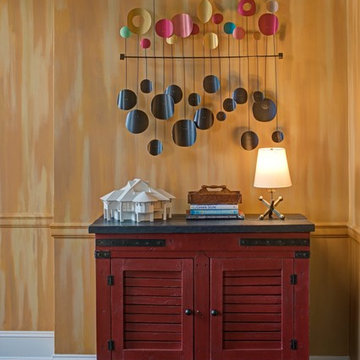
Blending rustic with contemporary - Over the red painted antique chest hangs a cool flat mobile by Jeanne-Pierre Hsu, named "Data Points", which is suspended by fishing line and sways with the slightest breeze. Design: Carol Lombardo Weil, The Decorating Therapist; Photo: Alain Jaramillo
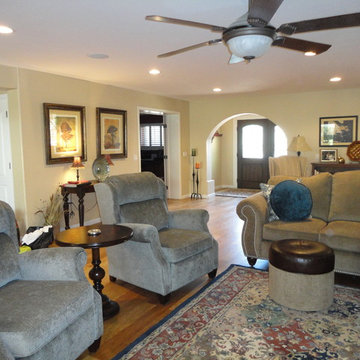
It is a common story--a living room that doesn't get used enough. We fixed that by designing all new seating including a sofa, two reclining chairs, two ottomans, a flat screen television mounted above a convex contemporary entertainment console. We also designed an area to showcase books, photos and objet. The table is a family heirloom brought up to date with custom seat cushions and fun accessories on top.
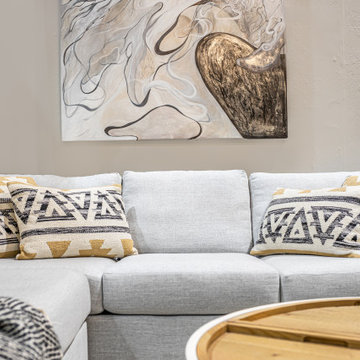
Global influences add texture and colour to this neutral palette. The round coffee table serves as a functional and stylish piece that contains storage under the wooden trays that serves as the top of this coffee table. The sectional is a great for extra seating and comfort. Custom artwork adds interest to neutral walls.
Photos: Caydence Photography
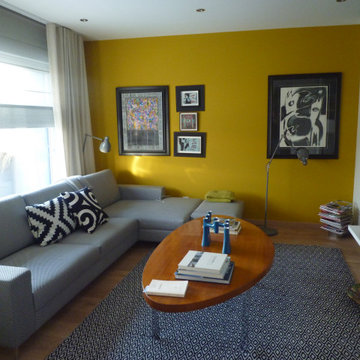
salon TV / bureau :
le meuble TV crée sur mesure permet de dissimuler sans fermer complétement, 2 petits bureaux et la bibliothèque
L'espace reste donc dégagé et paraît plus grand
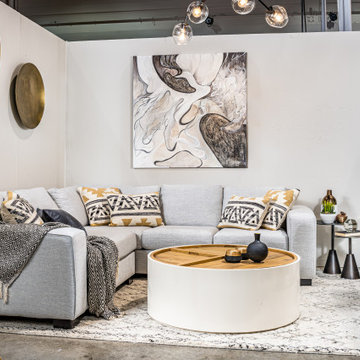
Global inspired patterns create the mood for this living room space. The coffee table provides additional hidden storage with re-moveable wood tray tops. The narrow depth bookcase is ideal for small spaces and can be attached to the wall for safety.
Photo: Caydence Photography
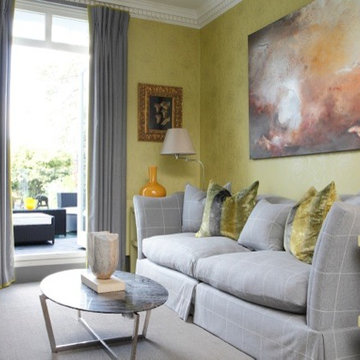
A large squashy Andrew Martin sofa is the comfort zone for watching TV in this otherwise formal room . We designed the lacquered side tables for display and books. Floor lamps behind keep the surfaces clear. French doors lead out on to a sunny raised terrace.
Photo credit : James Balston
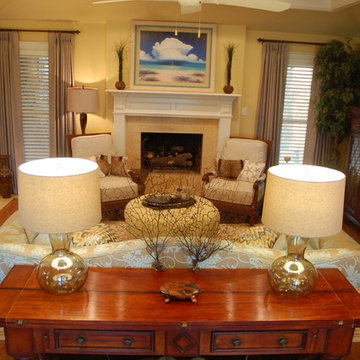
eDECORATING PLAN
The homeowners wanted to bring their love of sailing to their Midwestern home. This was achieved through influences of color and texture, rather than literal interpretations of a coastal design.
Sunny yellow walls brighten the room with accents of teal and sand. Rattan, driftwood and colored glass give dimension and contrast. The homeowners' existing sofa was recovered an a luxurious Thibaut velvet damask fabric and topped with embroidered linen chevron pillows by Robert Allen.
In the foyer, a damask-printed grasscloth lines the wall with a subtle, yet elegant ambience.
The window drapery panels have a metallic quality and give height to the room.
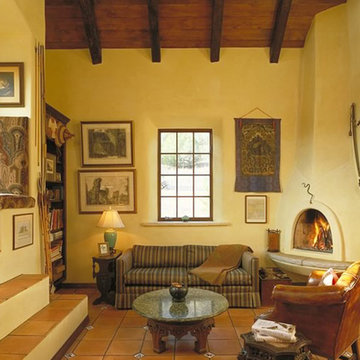
The clients wanted a “solid, old-world feel”, like an old Mexican hacienda, small yet energy-efficient. They wanted a house that was warm and comfortable, with monastic simplicity; the sense of a house as a haven, a retreat.
The project’s design origins come from a combination of the traditional Mexican hacienda and the regional Northern New Mexican style. Room proportions, sizes and volume were determined by assessing traditional homes of this character. This was combined with a more contemporary geometric clarity of rooms and their interrelationship. The overall intent was to achieve what Mario Botta called “A newness of the old and an archaeology of the new…a sense both of historic continuity and of present day innovation”.
Living Room Design Photos with Yellow Walls
7
