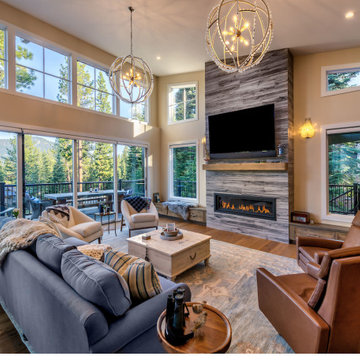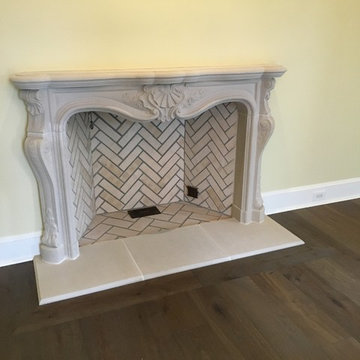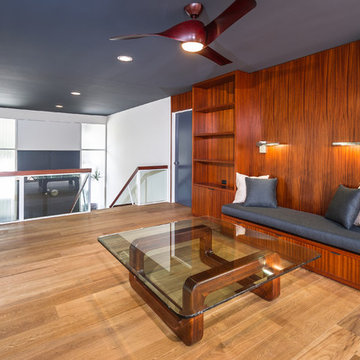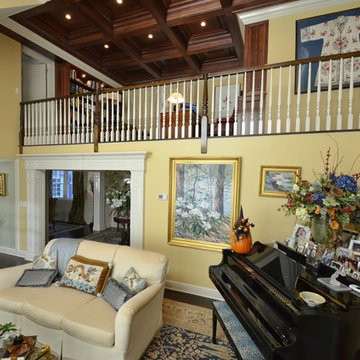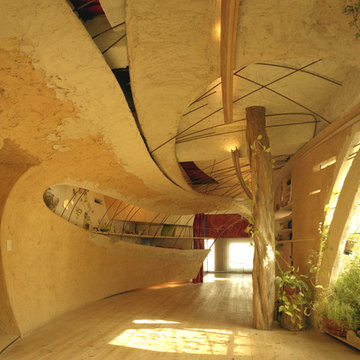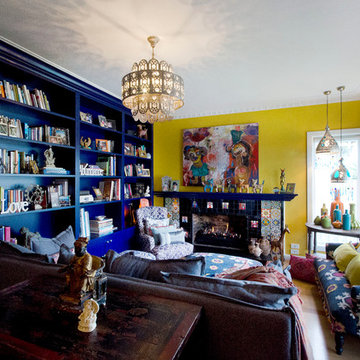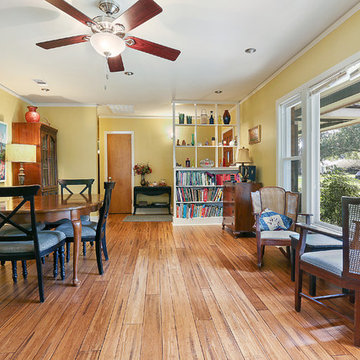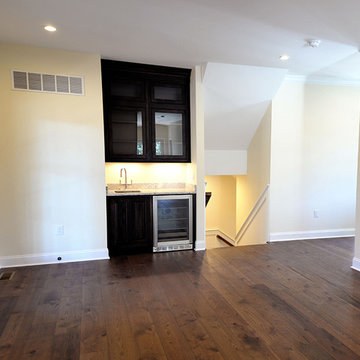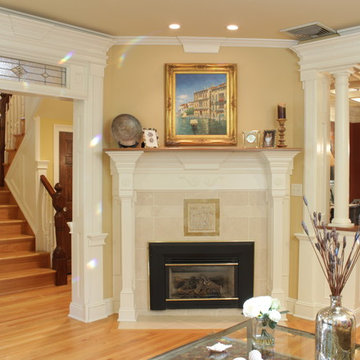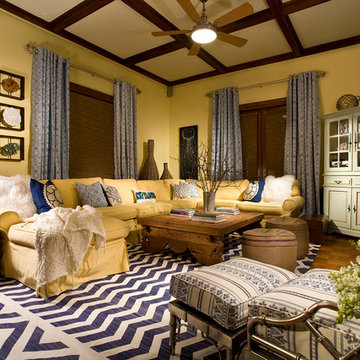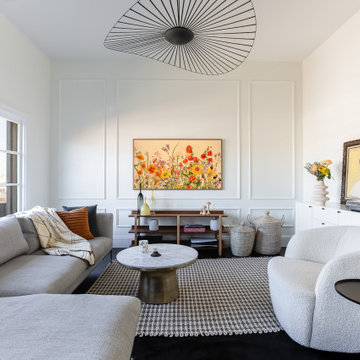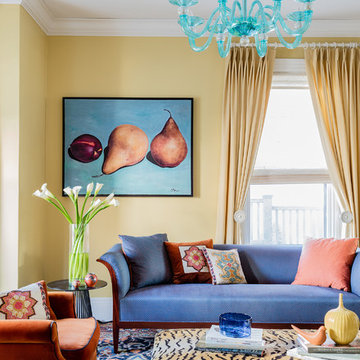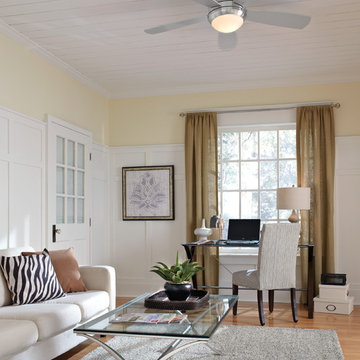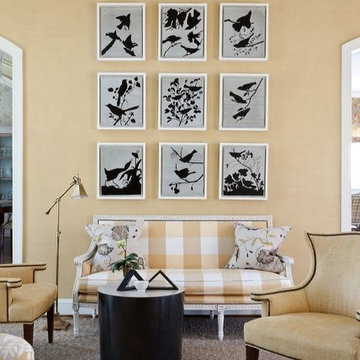Living Room Design Photos with Yellow Walls
Refine by:
Budget
Sort by:Popular Today
201 - 220 of 2,259 photos
Item 1 of 3
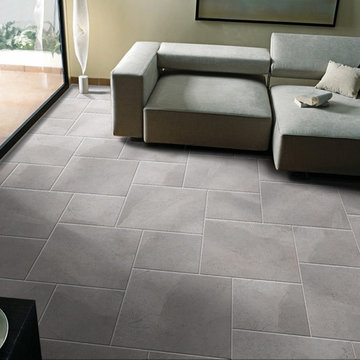
Chic, elegant, exclusive, and with a cosmopolitan ambiance, St. Moritz™ is a glazed porcelain series which recalls the stunning natural beauty of St. Moritz, Switzerland, after which it is named. With subtle color shading and delicate veining, St. Moritz™ exudes refinement and finesse.
St. Moritz™ offers an attractive color palette in sizes 12”x12”, 18”x18”, and 12”x24”, in addition to a tasteful mosaic blend, and is well suited to residential or light commercial use.
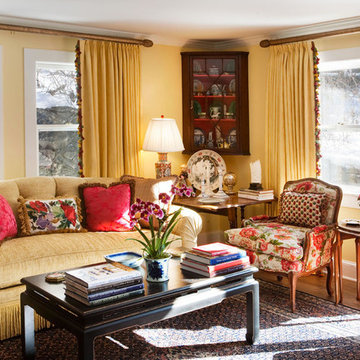
Christopher Kolk, photographer.
My home in Connecticut had a small square living room filled with antiques and books. Comfortable, warm and inviting a nice place to spend an evening. French doors open out to small terrace. Linen damask curtains that match the yellow of the walls give the room a cozy feeling on a snowy winter night when pulled closed. They hang from antique gold wooden curtain rods with finials and give the room that polished, finished look.
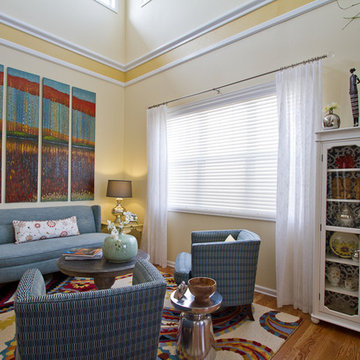
Trim details with accent paint between. Bright colored textured paisley area rug introduces many colors into the room. Wallpaper adds color and pattern to the back of the white bookcase. Coffee table is the Piero Coffee Table by Arhaus. Room divider screen is used as artwork on the wall behind the settee. Sheer drapery panels add a soft airy feel. Chrome lanterns & a piece of red coral are a few of the accessories that add a touch of nautical to the room.
wall color: Benjamin Moore 218 Beach Haven
accent color: Benjamin Moore 218 Beach Haven
Photo by Chris Laplante
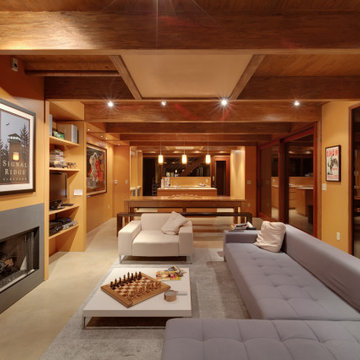
In early 2002 Vetter Denk Architects undertook the challenge to create a highly designed affordable home. Working within the constraints of a narrow lake site, the Aperture House utilizes a regimented four-foot grid and factory prefabricated panels. Construction was completed on the home in the Fall of 2002.
The Aperture House derives its name from the expansive walls of glass at each end framing specific outdoor views – much like the aperture of a camera. It was featured in the March 2003 issue of Milwaukee Magazine and received a 2003 Honor Award from the Wisconsin Chapter of the AIA. Vetter Denk Architects is pleased to present the Aperture House – an award-winning home of refined elegance at an affordable price.
Overview
Moose Lake
Size
2 bedrooms, 3 bathrooms, recreation room
Completion Date
2004
Services
Architecture, Interior Design, Landscape Architecture
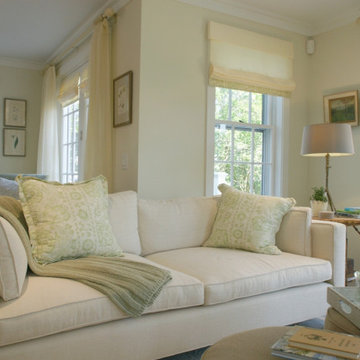
This open-concept, transitional style home has a happy yellow palette and abundant sunshine. The kitchen and dining room have a medium tone wood floor while the living room and bedroom have a light wood floor with white and beige walls.
---
Our interior design service area is all of New York City including the Upper East Side and Upper West Side, as well as the Hamptons, Scarsdale, Mamaroneck, Rye, Rye City, Edgemont, Harrison, Bronxville, and Greenwich CT.
For more about Darci Hether, click here: https://darcihether.com/

Indoor-Outdoor fireplace features side-reveal detail for hidden storage - Architect: HAUS | Architecture For Modern Lifestyles - Builder: WERK | Building Modern - Photo: HAUS
Living Room Design Photos with Yellow Walls
11
