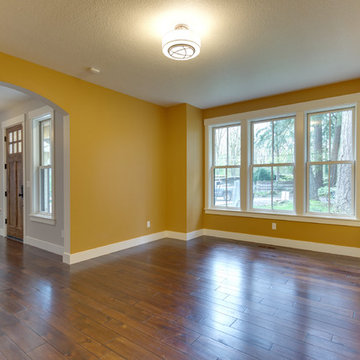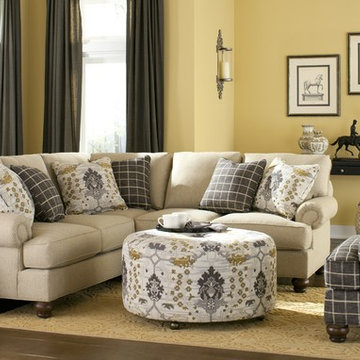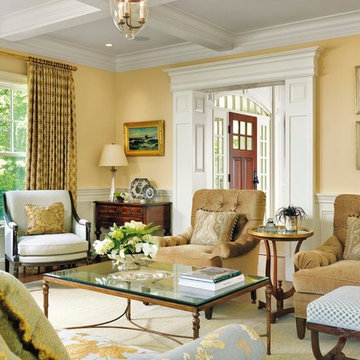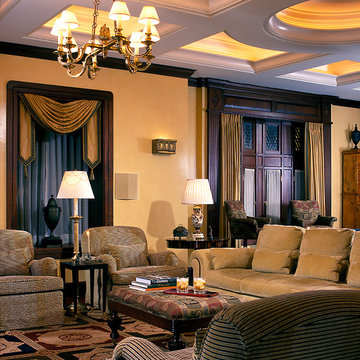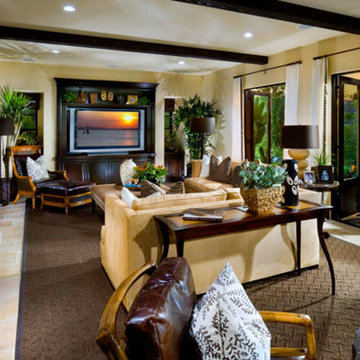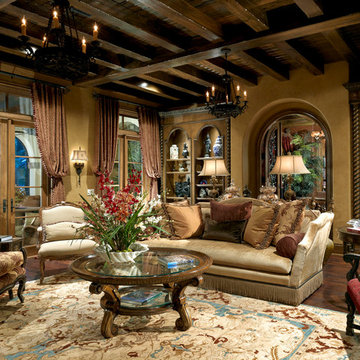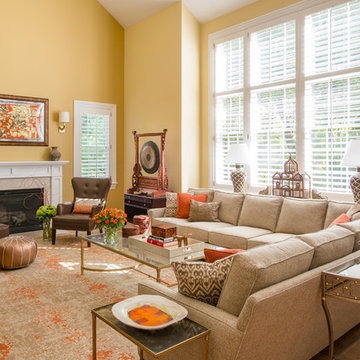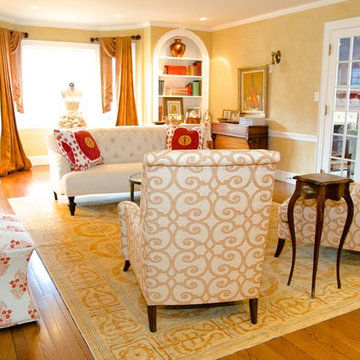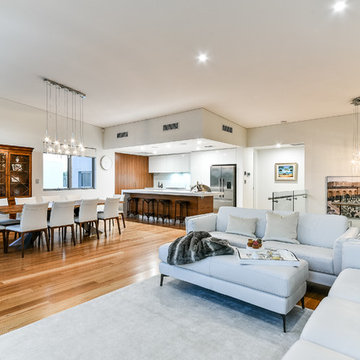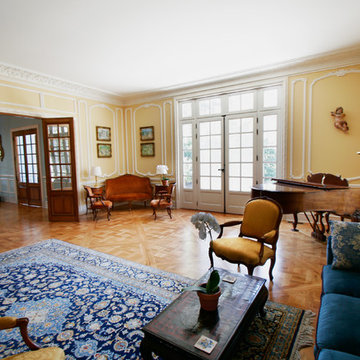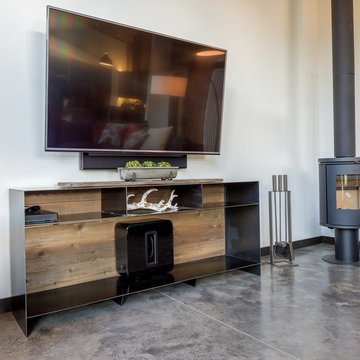Living Room Design Photos with Yellow Walls
Refine by:
Budget
Sort by:Popular Today
141 - 160 of 2,259 photos
Item 1 of 3
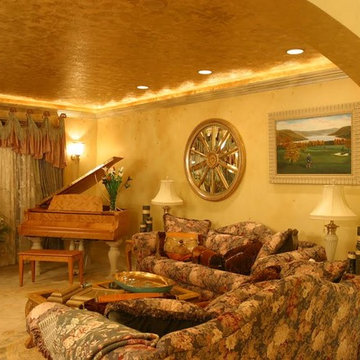
Hand-applied gold leafing adorns the ceiling in this elegant living room with beautiful baby grand piano and comfortable seating.
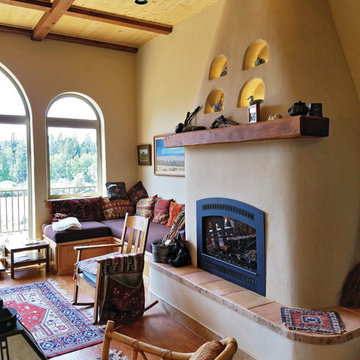
Custom, lighted niches in the fireplace surround hold 4 ceramic birds. The deep banquettes, with a multitude of pillows and storage beneath, are a feature of Turkish homes. Comfortable place to read or take a nap. Photo by V. Wooster.
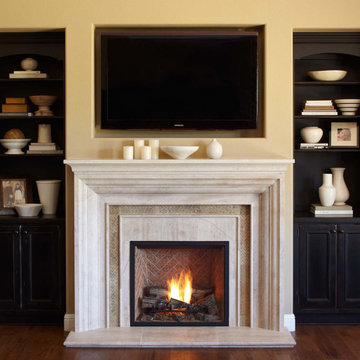
This traditional home remodel in Pleasanton, CA, by our Lafayette studio, features a spacious kitchen that is sure to impress. The stunning wooden range hood is a standout feature, adding warmth and character to the space. The grand staircase is a true showstopper, making a bold statement and commanding attention. And when it's time to relax, the fireplace is the perfect place to cozy up and unwind. Explore this project to see how these elements come together to create a truly remarkable space.
Project by Douglah Designs. Their Lafayette-based design-build studio serves San Francisco's East Bay areas, including Orinda, Moraga, Walnut Creek, Danville, Alamo Oaks, Diablo, Dublin, Pleasanton, Berkeley, Oakland, and Piedmont.
For more about Douglah Designs, click here: http://douglahdesigns.com/
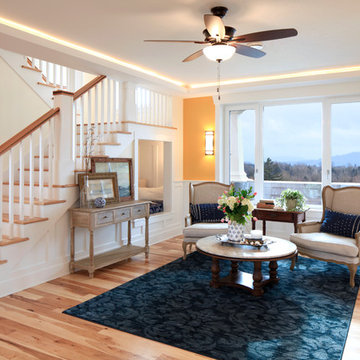
Drawing from Sarah Susanka's Not-So-Big House principles, we designed the living room to be multi-purpose defined by the grand staircase and our "reading cave" alcove. Knotty hickory flooring, craftsman trim and walnut accents gives the home American character.
This home is built to European Passive House standards to drastically reduce our energy use by 70%, then we added solar panels on the garage to become Net-Zero energy use for the year and carbon footprint of Zero for the home. Energy bills for the home are $10.77 per month (the minimum grid connection fee).
Photos: Jen G. Pywell
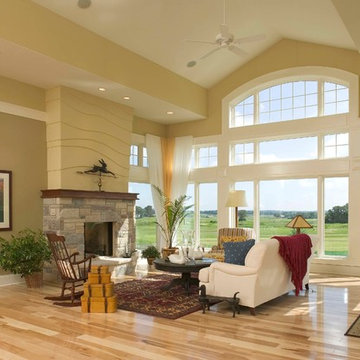
This large living room features a brick fireplace mantel and large white trim windows. With yellow walls and white furniture, this space is bright and open.
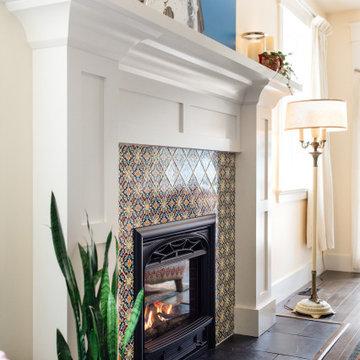
A living inspired by the client's travels and a desire to bring the colour and pattern into their living space.
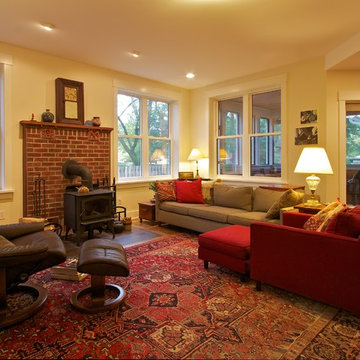
This LEED Platinum certified home by Meadowlark Design + Build in Ann Arbor, Michigan is super energy efficient. Fireplace surround utilizes reclaimed brick.
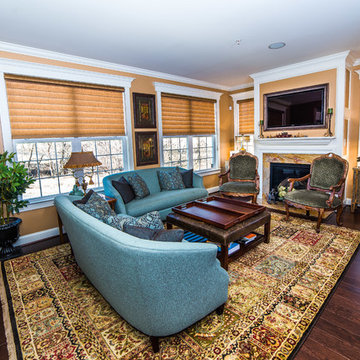
The living room's color palette started with the area rug and the two textured chenille chairs from their old house. The new sofas provide lots of seating for watching sports on the mirror / television over the fireplace. Design: Carol Lombardo Weil; Photography: Tony Cossentino, WhyTheFoto
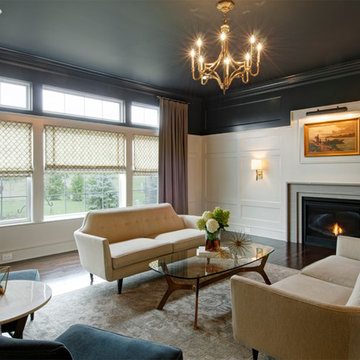
Living Room with hard wood floors, white wainscoting, gold accents, dark ceiling, white walls
Living Room Design Photos with Yellow Walls
8
