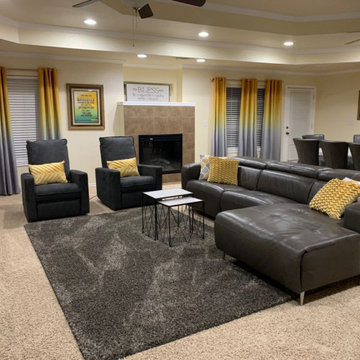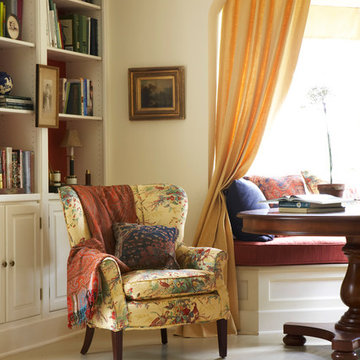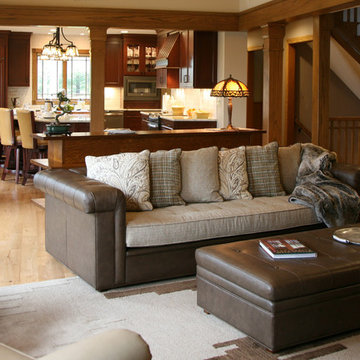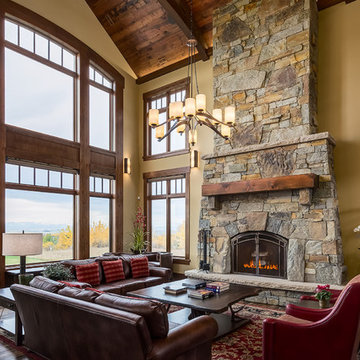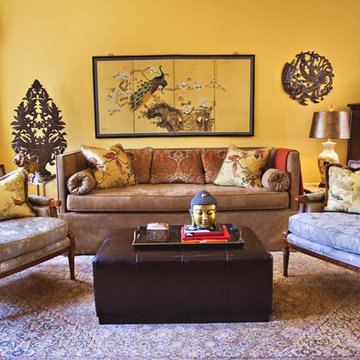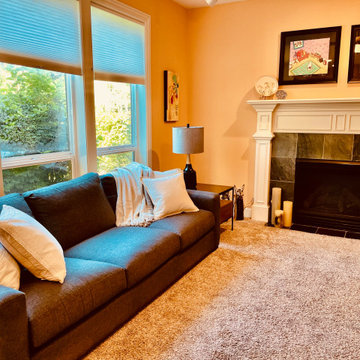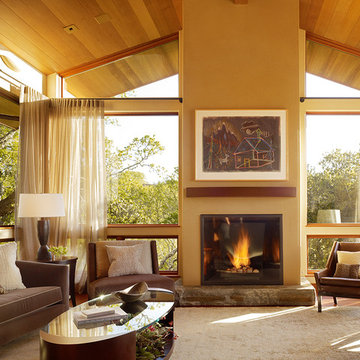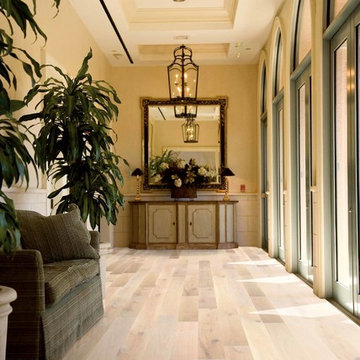Living Room Design Photos with Yellow Walls
Refine by:
Budget
Sort by:Popular Today
81 - 100 of 2,259 photos
Item 1 of 3
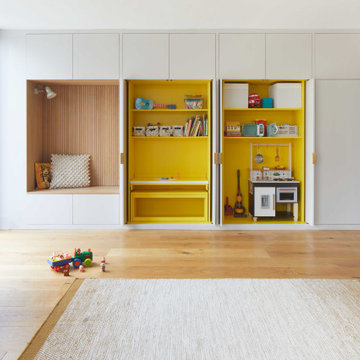
A large wall of storage becomes a reading nook with views on to the garden. The storage wall has pocket doors that open and slide inside for open access to the children's toys in the open-plan living space.

A cast stone fireplace surround and mantel add subtle texture to this neutral, traditionally furnished living room. Soft touches of aqua bring the outdoors in. Interior Designer: Catherine Walters Interiors © Deborah Scannell Photography
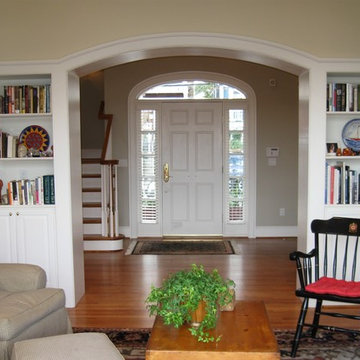
The entry is separated from the living room with a deep arched passage flanked by matching built-in bookcases with white classic trim. The wood stairs with painted white risers spill into the entry with a circular volute.

This historic room has been brought back to life! The room was designed to capitalize on the wonderful architectural features. The signature use of French and English antiques with a captivating over mantel mirror draws the eye into this cozy space yet remains, elegant, timeless and fresh
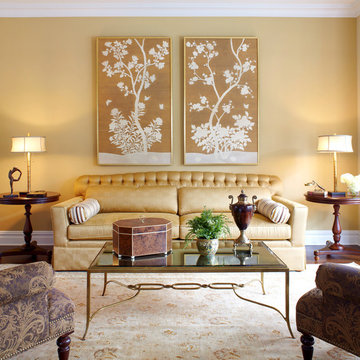
Custom upholstery in the living room features three distinct patterns that coordinate with the area rug and framed hand painted Gracie panels.
Photo Credit: Phillip Ennis
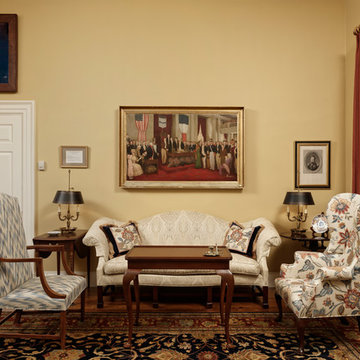
This seating group includes a painting of the Reception in Richmond honoring the Marquis de Lafayette. Lafayette's portrait is to the right of the painting. A new Williamsburg Lord Dunmore tea table is a reproduction of one which was used in the Governor's Palace in Williamsburg in colonial times. A tilt top table with birdcage mechanism on the right, and the Pembroke table on the left, now allow the lamps to be at the same height. With the talller tables, and a new Martha Washington armchair, the very tall wing chair now seems to be the perfect height for the space. All upholstery was either reupholstered or cleaned. Four new custom pillows were fabricated out of two old ones, by adding the navy blue velvet "frame" around the print, and new trims. An new oriental rug rests on the refinished hardwood floor. Walls, trim and ceilings were repainted in stronger colors, for greater contrast. The parameters of the project included retaining the existing window treatments, but they were taken down, cleaned and reinstalled after the room was repainted. Aluminum miniblinds were replaced with wood blinds. Room design and redesign by Linda H. Bassert, Masterworks Window Fashions & Design, LLC. Photography by Bob Narod, Photographer, LLC.
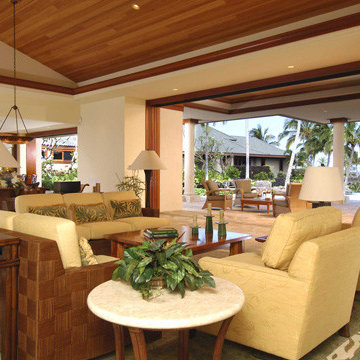
This is a great example of Hawai'i's indoor outdoor lifestyle showing a large opening to the lanai created with pocketed sliding doors. Light colors and textures complete the tropical setting.
James Cohn, photographer
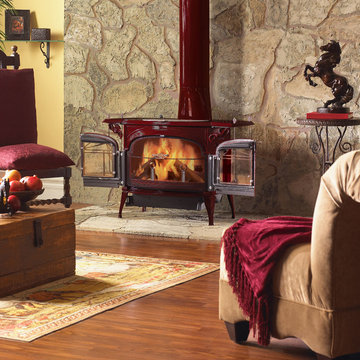
This is the Encore wood burning stove by Vermont Castings. It will produce over 50,000 BTU's warming over 1500 sq.ft. It is shown in a very popular red enamel. This is a wonderful way to have a fireplace feel without all the heat loss of a traditional fireplace.
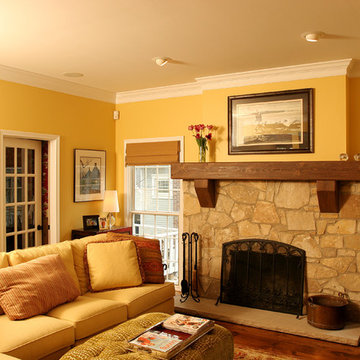
The warm colors in this living room create a cozy feel for these homeowners. The stone fireplace surround and wood beam mantel create visual interest and a focal point for the space. The natural materials also add texture to the space and bring a natural element to the room as well.

La parete che divide la stanza da letto con il soggiorno diventa una libreria attrezzata. I pannelli scorrevoli a listelli creano diverse configurazioni: nascondono il televisore, aprono o chiudono l'accesso al ripostiglio ed alla zona notte.
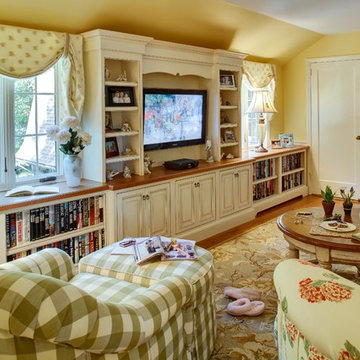
This space was a pass through from one side of the house to the other. Bedrooms are beyond the door by the bookshelves. It was the perfect setting for the 3 teen girls to gather with their friends, watch tv, work on the computer (which is not visible in the photo, listen to music or just hang out. Comfy feminine fabrics in yellow and green with a pretty floral pattern created a cheery atmosphere. The sofas are slightly curved to play against the angled planes of the ceiling. Peter Rymwid
Living Room Design Photos with Yellow Walls
5
