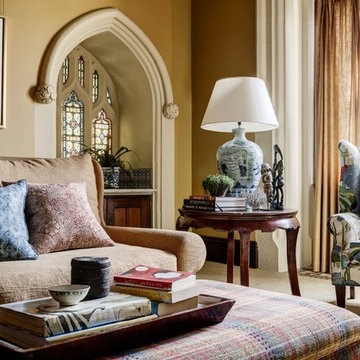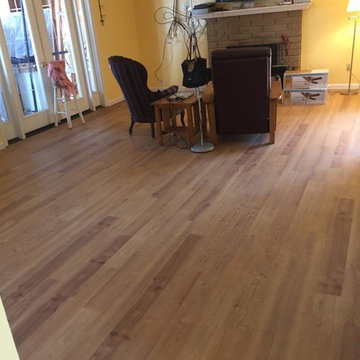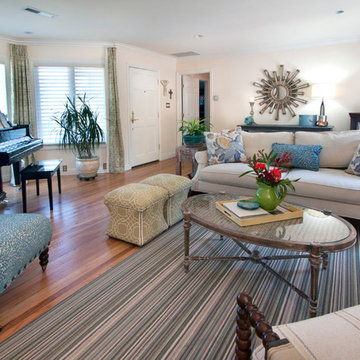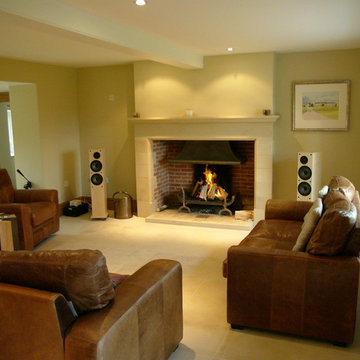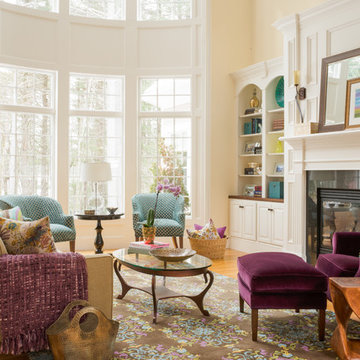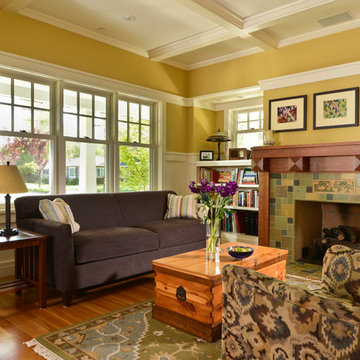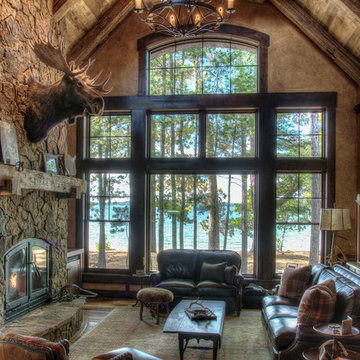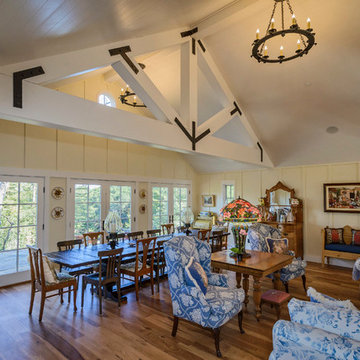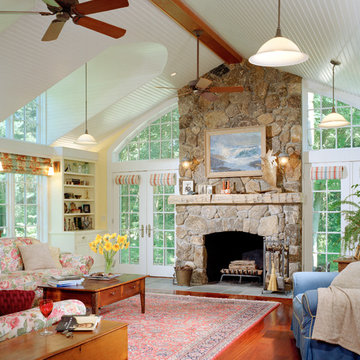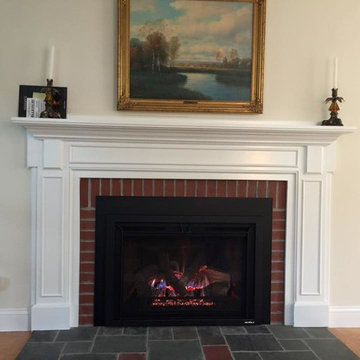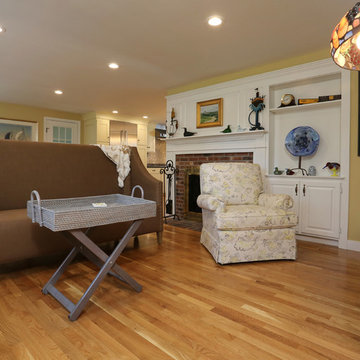Living Room Design Photos with Yellow Walls
Refine by:
Budget
Sort by:Popular Today
61 - 80 of 5,209 photos
Item 1 of 3
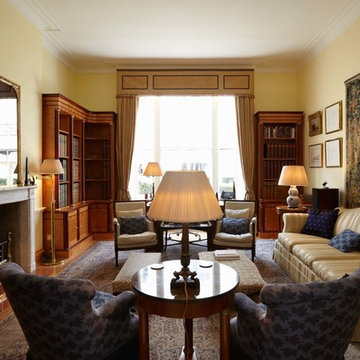
Complete refurbishment of this historic, Grade I listed property on Piccadilly in Westminster, London.
Photographer: Adrian Lyon
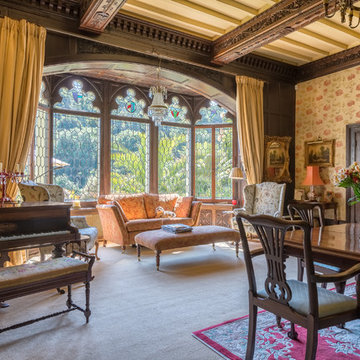
Stunning living room with views to the River Dart in a fully renovated Lodge House in the Strawberry Hill Gothic Style. c1883 Warfleet Creek, Dartmouth, South Devon. Colin Cadle Photography, Photo Styling by Jan
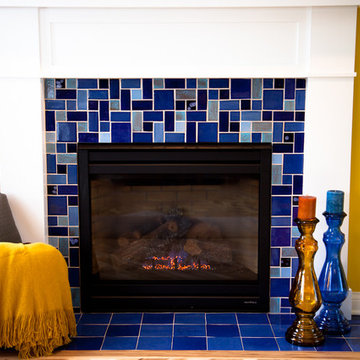
This bright family room has as its focal point a gas fireplace with handmade tile in beautiful colors that are rich in variation. Who wouldn't mind spending warm nights by this fireplace?
6"x6" Field Tile - 23 Sapphire Blue / Large Format Savvy Squares - 21 Cobalt, 23 Sapphire Blue, 13WE Smokey Blue, 12R Blue Bell, 902 Night Sky, 1064 Baby Blue
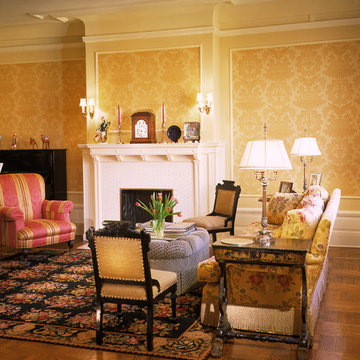
This is our fourth project for this client who purchased a four-bedroom unit in this grand old turn of the century Landmark that had been neglected through the years. Our goal was to restore its former grandeur while providing for our client’s lifestyle. Designed in the classic Victorian style, we removed layers of paint uncovering mahogany doors, oak wainscoting and tile fireplaces. We restored and created new profiles to bring back the richness of detail and bathed the rooms in golden tones to balance the cool north exposure. The panelization is finished with wallpaper to add scale, including a French woodblock wallpaper in the Dining Room to quiet down the rich oak trim. The outcome is airy, elegant and functional.

The magnificent Villa de Martini is a Mediterranean style villa built in 1929 by the de Martini Family. Located on Telegraph Hill San Francisco, the villa enjoys sweeping views of the Golden Gate Bridge, San Francisco Bay, Alcatraz Island, Pier 39, the yachting marina, the Bay Bridge, and the Richmond-San Rafael Bridge.
This exquisite villa is on a triple wide lot with beautiful European-style gardens filled with olive trees, lemon trees, roses, Travertine stone patios, walkways, and the motor court, which is designed to be tented for parties. It is reminiscent of the charming villas of Positano in far away Italy and yet it is walking distance to San Francisco Financial District, Ferry Building, the Embarcadero, North Beach, and Aquatic Park.
The current owners painstakingly remodeled the home in recent years with all new systems and added new rooms. They meticulously preserved and enhanced the original architectural details including Italian mosaics, hand painted palazzo ceilings, the stone columns, the arched windows and doorways, vaulted living room silver leaf ceiling, exquisite inlaid hardwood floors, and Venetian hand-plastered walls.
This is one of the finest homes in San Francisco CA for both relaxing with family and graciously entertaining friends. There are 4 bedrooms, 3 full and 2 half baths, a library, an office, a family room, formal dining and living rooms, a gourmet kitchen featuring top of the line appliances including a built-in espresso machine, caterer’s kitchen, and a wine cellar. There is also a guest suite with a kitchenette, laundry facility and a 2 car detached garage off the motor court, equipped with a Tesla charging station.
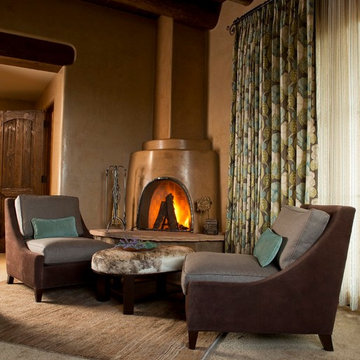
Chair body upholstered in rough-out suede. Complementary linen seat and back cushions. Ottoman upholstered in hair-on-hide. Custom drapes bring in a pop of turquoise and provide warmth to the room.
Photographed by Kate Russell
Living Room Design Photos with Yellow Walls
4
