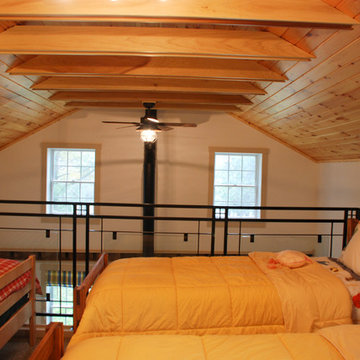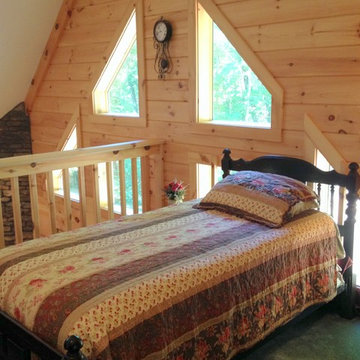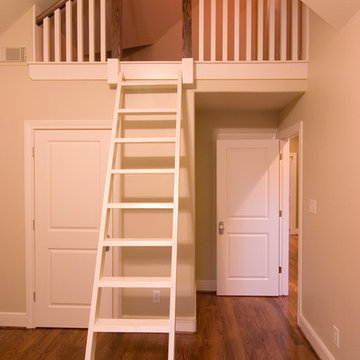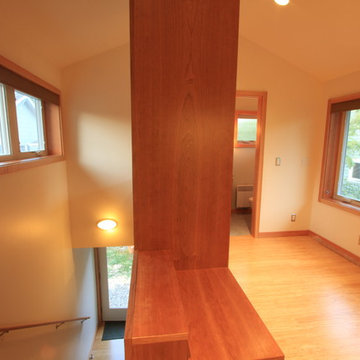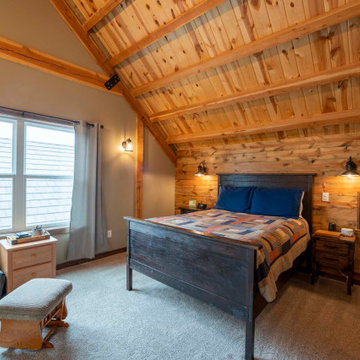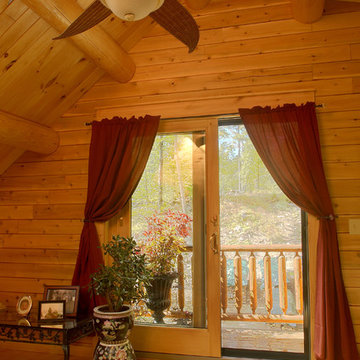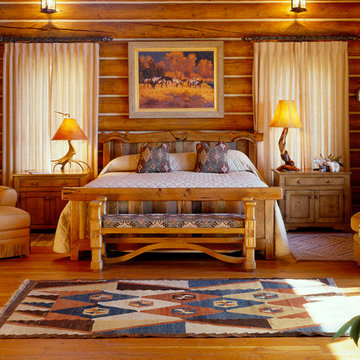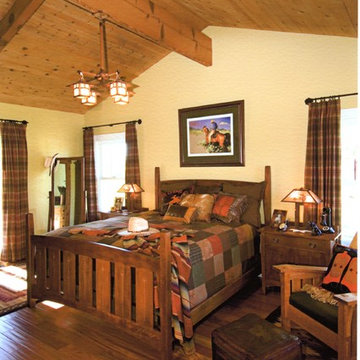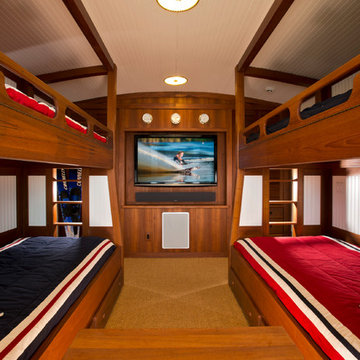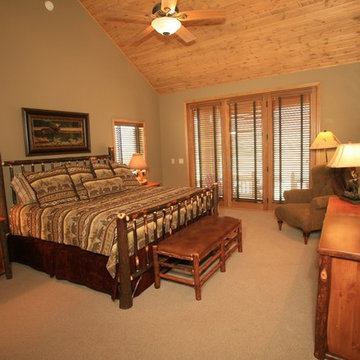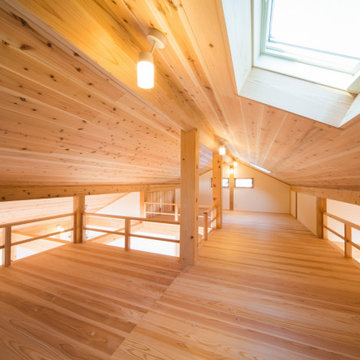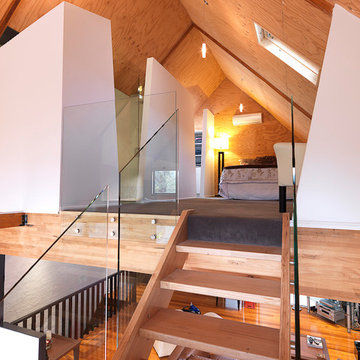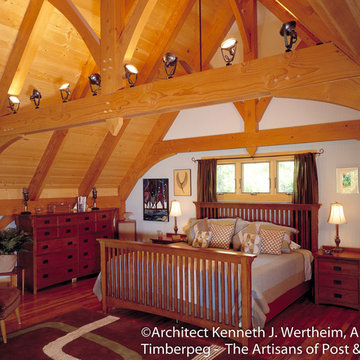Loft-style Bedroom Design Ideas
Refine by:
Budget
Sort by:Popular Today
41 - 60 of 118 photos
Item 1 of 3
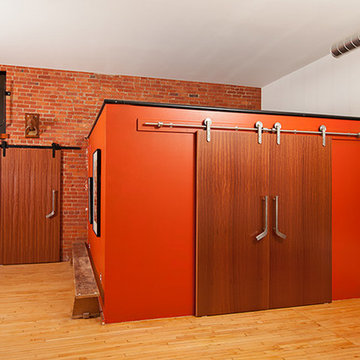
High ceiling lofts have lots of opportunity to pop with high end fixtures and hardware. Our blend of black and stainless barn door hardware complete this space
Eye-catching sliding door hardware fit into the high-end rustic look in this downtown loft.
-Vice-president, Jeremy Crowder’s Residence
Crowder Round Track: CRT-102-SS and Crowder Flat Track: CFT-202-BP
www.tessalinden.ca
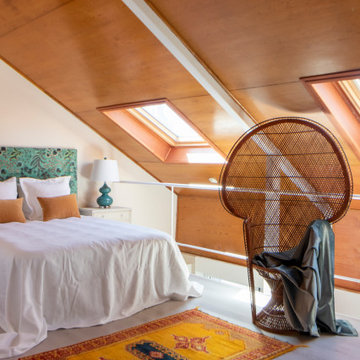
Este proyecto de Homestaging fue especial por muchos motivos. En primer lugar porque contábamos con un diamante en bruto: un duplex de dos habitaciones con muchísimo encanto, dos plantas comunicadas en altura, la segunda de ellas abuhardillada con techos de madera y un espacio diáfano con muchísimas posibilidades y sobre todo por estar en el centro de San Lorenzo de Es Escorial, un lugar mágico, rodeado de edificios singulares llenos de color.
Sin duda sus vistas desde el balcón y la luz que entraba por sus inmensos ventanales de techo a suelo eran su punto fuerte, pero necesitaba una pequeña reforma después de haber estado alquilado muchos años, aunque la cocina integrada en el salón sí estaba reformada.
Los azulejos del baño de la primera planta se pintaron de un verde suave y relajado, se cambiaron sanitarios y grifería y se colocó un espejo singular encontrado en un mercado de segunda mano y restaurado. Se pintó toda la vivienda de un blanco crema suave, asimismo se pintó de blanco la carpintería de madera y las vigas metálicas para potenciar la sensación de amplitud
Se realizaron todas aquellas pequeñas reparaciones para poner la vivienda en óptimo estado de funcionamiento, se cambiaron ventanas velux y se reforzó el aislamiento.
En la segunda planta cambiamos el suelo de gres por una tarima laminada en tono gris claro resistente al agua y se cambió el suelo del baño por un suelo vinílico con un resultado espectacular
Y para poner la guinda del pastel se realizó un estudio del espacio para realizar un homestaging de amueblamiento y decoración combinando muebles de cartón y normales más fotografía inmobiliaria para destacar el potencial de la vivienda y enseñar sus posibles usos que naturalmente, son propuestas para que luego el inquilino haga suya su casa y la adapte a su modo de vida.
Todas las personas que visitaron la vivienda agradecieron en contar con el homestaging para hacerse una idea de como podría ser su vida allí
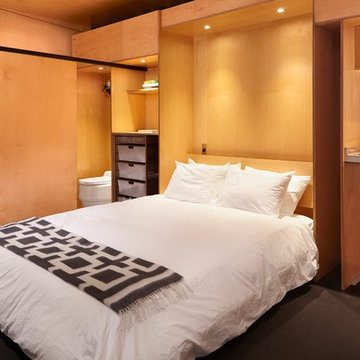
Easy fold up bed using hydraulics for more space for guests. Private bathroom with sliding doors to hide the toilet, shower, and sink. Built in cabinets for personal items. Adjustable overhead dimming lights. Loft space above the wood cabinets for extra storage.
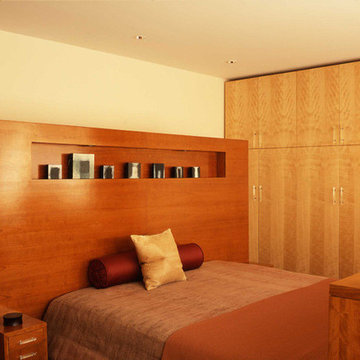
A unique master bedroom we designed for this home. Filled with natural woods, this interior gives off warmth and tranquility. Due to the amount of wood, we wanted to make sure the room still felt open and spacious, which is why we ensured clean, modern lines with flat panel cabinetry and smooth surfaces.
Project completed by New York interior design firm Betty Wasserman Art & Interiors, which serves New York City, as well as across the tri-state area and in The Hamptons.
For more about Betty Wasserman, click here: https://www.bettywasserman.com/
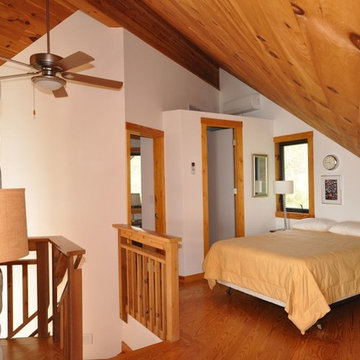
One of three sleeping areas in the loft of the Mollhagen Cottage adjacent to walled off bedroom.
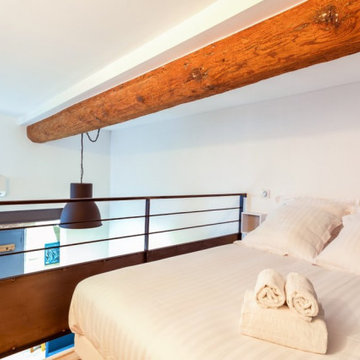
Aménagement d'une chambre ouverte sur une mezzanine dans le but de laisser entrer la luminosité naturelle dans la pièce.
Mezzanine sécurisée par un garde corps métallique qui amène de la modernité dans un appartement ancien. La poutre en bois apparente ainsi que le mur en pierre de l'entrée confèrent tout le cachet de l'ancien à ce lieu.
Le plafond a été repeint en blanc pour faire ressortir la splendeur de la poutre apparente.
Au sol, un parquet clair a été installé pour bénéficier du côté chaleureux du bois et d'amener une clarté supplémentaire à la pièce.
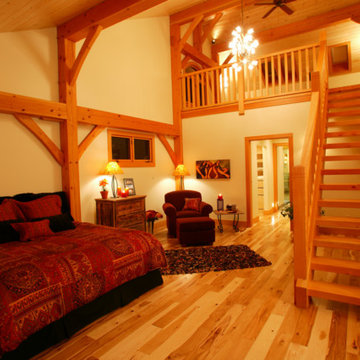
Welcome to upscale farm life! This 3 storey Timberframe Post and Beam home is full of natural light (with over 20 skylights letting in the sun!). Features such as bronze hardware, slate tiles and cedar siding ensure a cozy "home" ambience throughout. No chores to do here, with the natural landscaping, just sit back and relax!
Loft-style Bedroom Design Ideas
3
