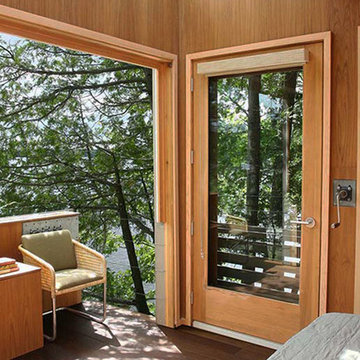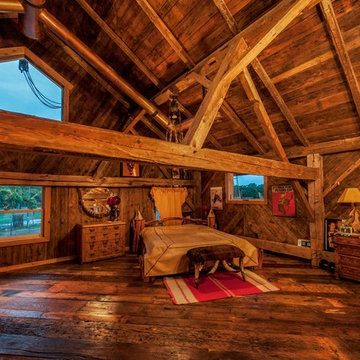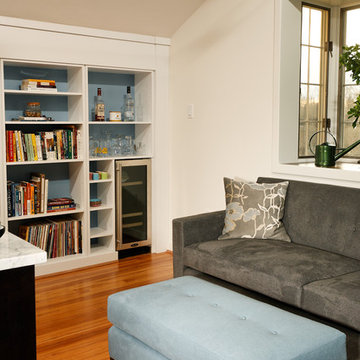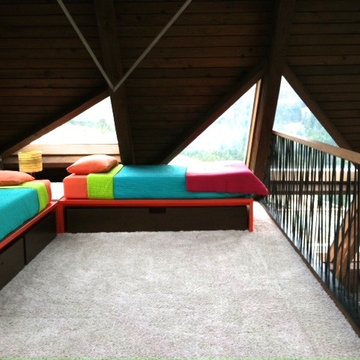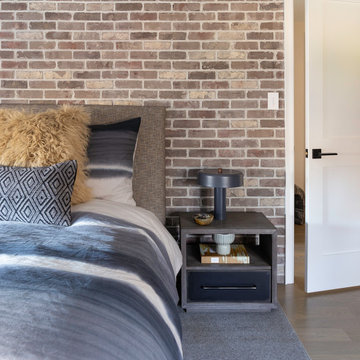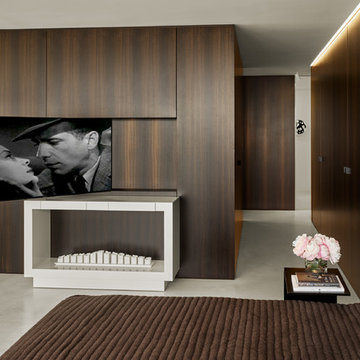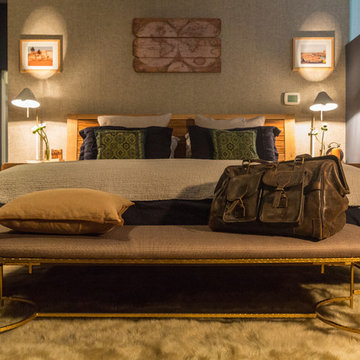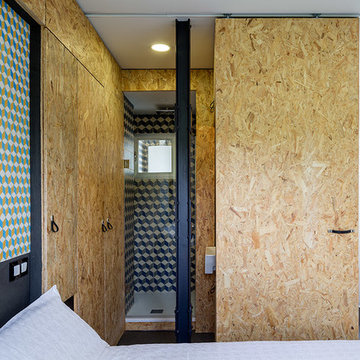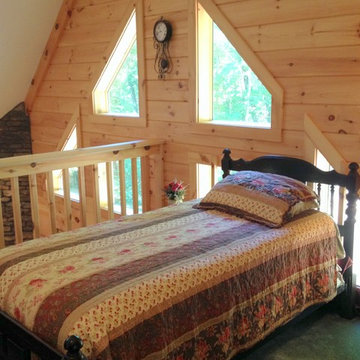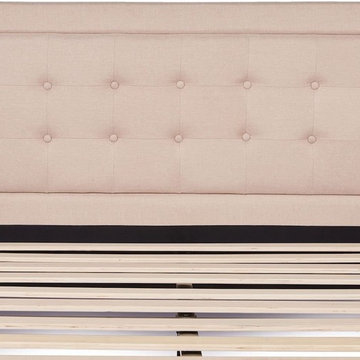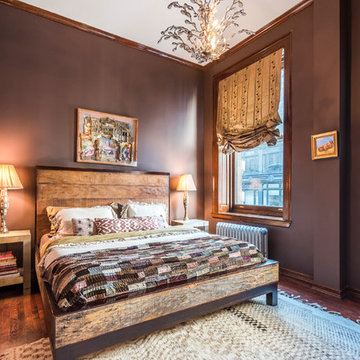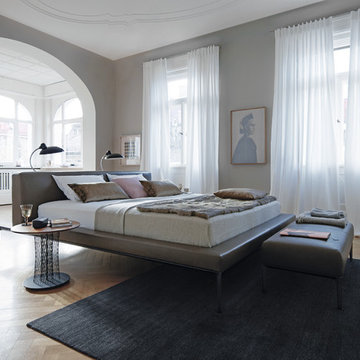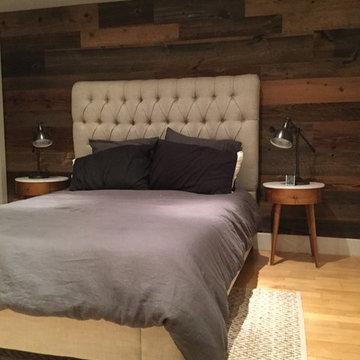Loft-style Bedroom Design Ideas with Brown Walls
Refine by:
Budget
Sort by:Popular Today
41 - 60 of 208 photos
Item 1 of 3
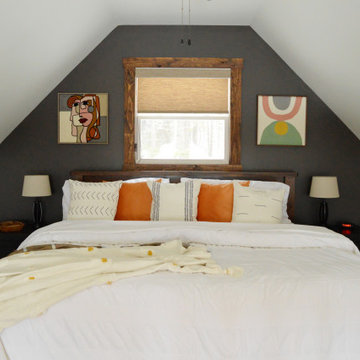
This cozy loft bedroom is open to the floor below with a woodland birds eye view of the local area through the many windows of the A-Frame Chalet below. The accent wall totes a deep rich color called "silhouette" by Benjamin Moore Paints. Topped by modern art that brings together the rooms earthy tones.
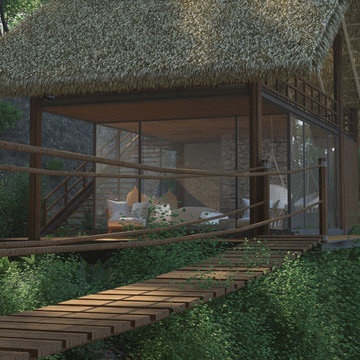
Hidden away amidst the wilderness in the outskirts of the central province of Sri Lanka, is a modern take of a lightweight timber Eco-Cottage consisting of 2 living levels. The cottage takes up a mere footprint of 500 square feet of land, and the structure is raised above ground level and held by stilts, reducing the disturbance to the fauna and flora. The entrance to the cottage is across a suspended timber bridge hanging over the ground cover. The timber planks are spaced apart to give a delicate view of the green living belt below.
Even though an H-iron framework is used for the formation of the shell, it is finished with earthy toned materials such as timber flooring, timber cladded ceiling and trellis, feature rock walls and a hay-thatched roof.
The bedroom and the open washroom is placed on the ground level closer to the natural ground cover filled with delicate living things to make the sleeper or the user of the space feel more in one with nature, and the use of sheer glass around the bedroom further enhances the experience of living outdoors with the luxuries of indoor living.
The living and dining spaces are on the upper deck level. The steep set roof hangs over the spaces giving ample shelter underneath. The living room and dining spaces are fully open to nature with a minimal handrail to determine the usable space from the outdoors. The cottage is lit up by the use of floor lanterns made up of pale cloth, again maintaining the minimal disturbance to the surroundings.
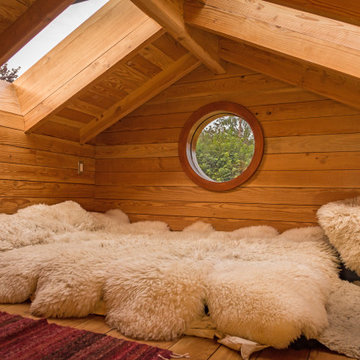
Joshua Jakabosky, Old Craft Carpentry & Construction
Joanne Johnson, Dragonfly & Brambles Photography
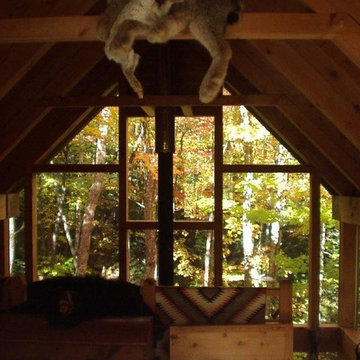
This Northwood’s retreat was designed and built in a sustainable process to minimize site disturbance. The primary structural beams of the main cabin are hemlock that were logged on site and cut in Henry Ford’s original mill. Most of the house is paneled in indigenous northern white cedar with hemlock ceilings and cabinets of red and white pine. The sub-floors are also made of hemlock. The home is timber framed, doweled, and jointed.
There is a high-efficiency propane generator and battery storage system that provides ample electric power. The home has been designed to take advantage of passive solar radiation and can be heated by the radiant bio fuel heating system. Walls and roof are super insulated and well vented to protect against moisture buildup. Natural ventilation is aided by the thermal chimney design that keeps the home cool and fresh throughout the summer.
The property has been recorded a conservation easement written to forever preserve the singular beauty of the steep slopes, ponds, and ridge lines. It provides that the land may not be divided or the timber harvested in a commercial cut.
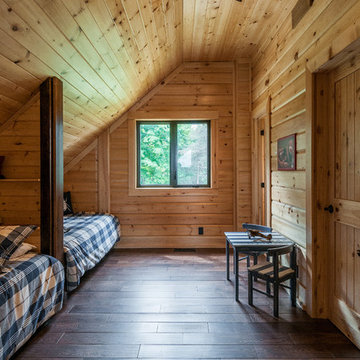
The Labrador has made dreams come true. More than 2500 square feet, this model is spacious and comfortable. The main floor boasts a lovely bedroom, with a gorgeous ensuite. The living room is well lit, thanks to the abundance of windows. The kitchen is welcoming to guests, and makes entertaining both easy and enjoyable. The loft opens to below, and the grand master bedroom includes 2 large windows, with French-style doors. The substantial open area upstairs, with a panoramic view, completes the Labrador. www.timberblock.com
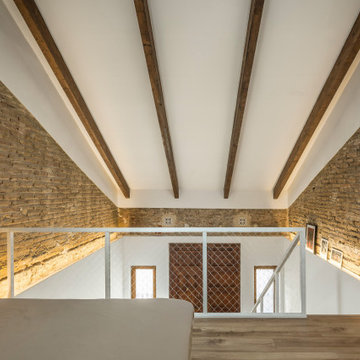
En el altillo se dispone la habitación, volcando al espacio del salón y la entrada.
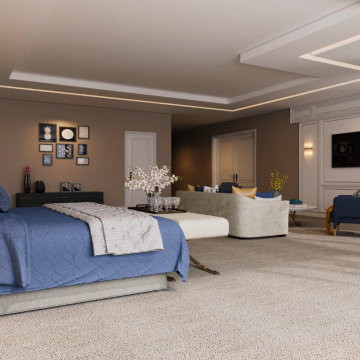
When it comes to class, Yantram 3D Interior Rendering Studio provides the best 3d interior design services for your house. This is the planning for your Master Bedroom which is one of the excellent 3d interior design services in Indianapolis. The bedroom designed by a 3D Interior Designer at Yantram has a posh look and gives that chic vibe. It has a grand door to enter in and also a TV set which has ample space for a sofa set. Nothing can be more comfortable than this bedroom when it comes to downtime. The 3d interior design services by the 3D Interior Rendering studio make sure about customer convenience and creates a massive wardrobe, enough for the parents as well as for the kids. Space for the clothes on the walls of the wardrobe and middle space for the footwear. 3D Interior Rendering studio also thinks about the client's opulence and pictures a luxurious bathroom which has broad space and there's a bathtub in the corner, a toilet on the other side, and a plush platform for the sink that has a ritzy mirror on the wall. On the other side of the bed, there's the gallery which allows an exquisite look at nature and its surroundings.
Loft-style Bedroom Design Ideas with Brown Walls
3
