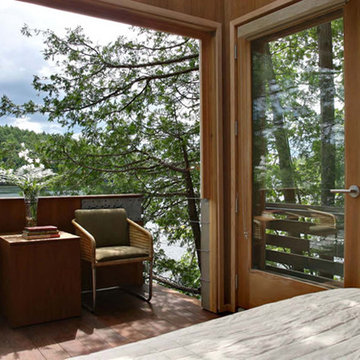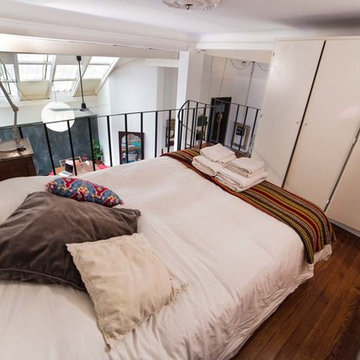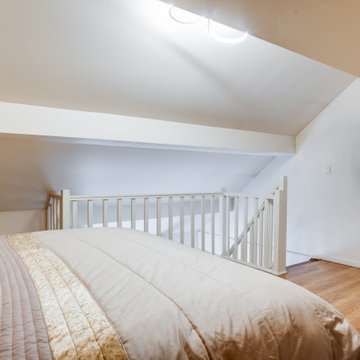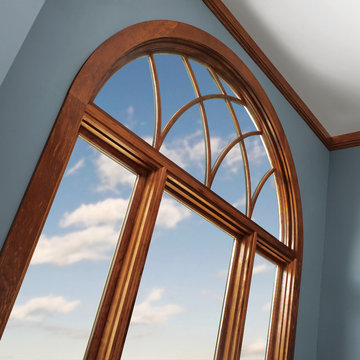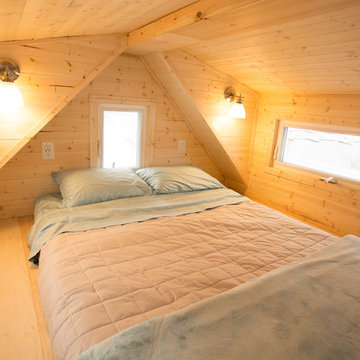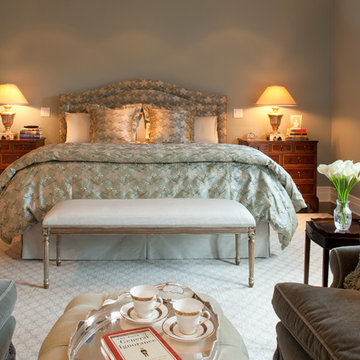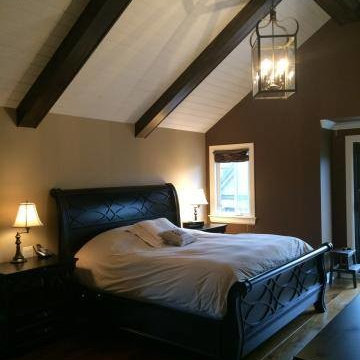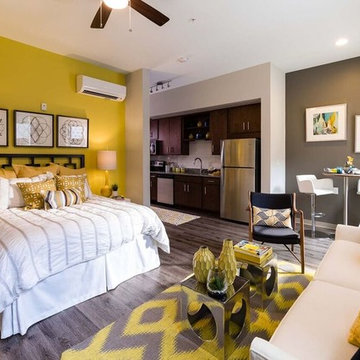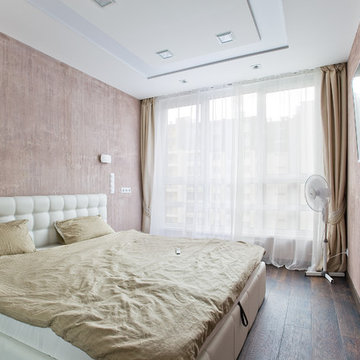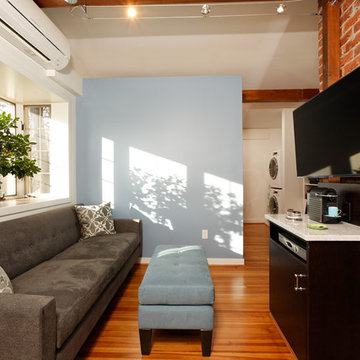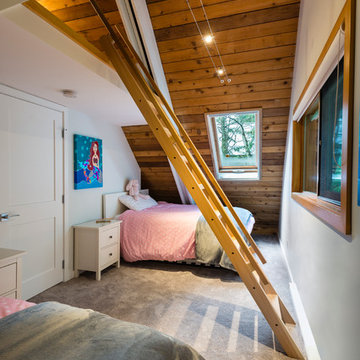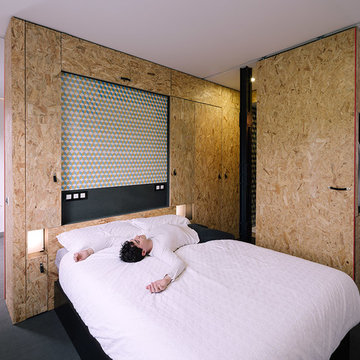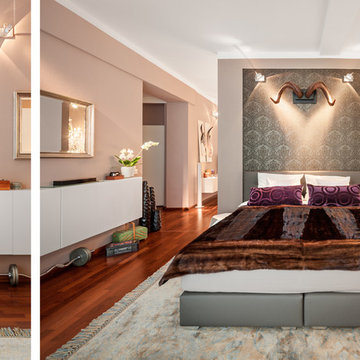Loft-style Bedroom Design Ideas with Brown Walls
Refine by:
Budget
Sort by:Popular Today
101 - 120 of 208 photos
Item 1 of 3
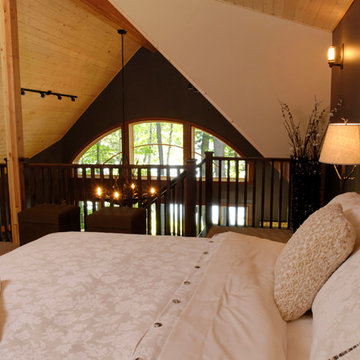
For more info and the floor plan for this home, follow the link below!
http://www.linwoodhomes.com/house-plans/plans/carling/
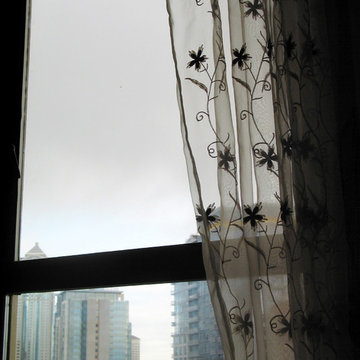
The bedroom window is like a picture on the wall, a city scape framed by silk, sheer drapery. The city is always there, yet it is shrouded and softened at night. With no peeping toms high up on the 16th floor, we sleep with the skyline floating into our dreams. Belltown Condo Remodel, Seattle, WA. Belltown Design. Photography by Paula McHugh
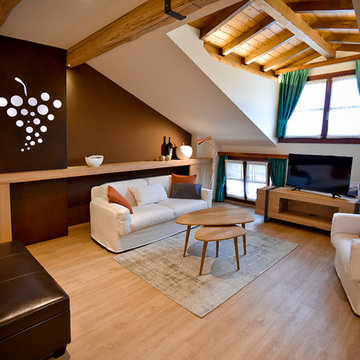
Restyling delle camere ed appartamenti che fanno parte del W I N E • R E S O R T dell' Azienda vitivinicola Venica & Venica
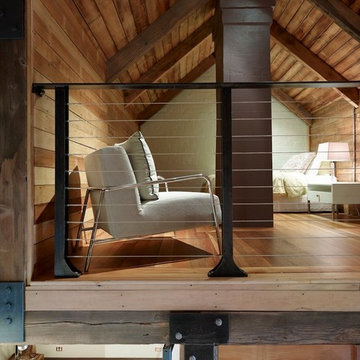
Brett Boardman Photography
Space is intelligently used by creating a loft style master bedroom that features bespoke steel handrails and detailed timber work. The use of recycled timber creates a heritage charm in this home.
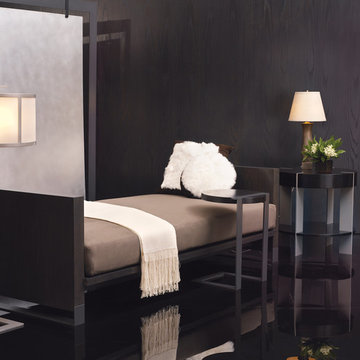
AP Products:
FS-94F Flat Screen partition with Pumiced Aluminum Panel
DB-03C Daybed
ET-87 End/Bedside Table (round)
ET-93S End/Bedside Table with Shelf
Photography by Ted Dillard
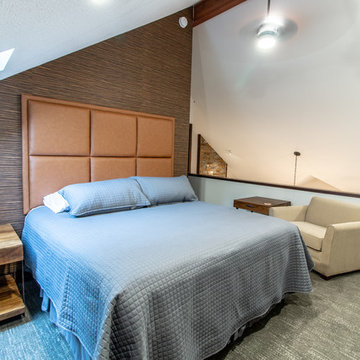
Located in a wooded setting which backs up to a golf course, The Woods is a vacation condo community in Canadian Lakes, Michigan. The owners asked us to create a comfortable modern design that would appeal to golfers and also families visiting relatives in the area. This complete renovation brought the design from 80's basic to rustic transitional. Colors and design elements echo the natural area surrounding the property.
SKP Design was involved in multiple aspects of this project. Our services included:
space planning for kitchen and both bathrooms
selecting finishes for walls, floors, trim, cabinets and countertops
reviewing construction details and electrical plans
specification of plumbing fixtures, appliances and accent lighting
furniture layout, specification and purchasing
fireplace design and stone selection
reviewing branding and signage ideas
In the great room, wrought iron accents are featured in a new staircase handrail system. Other metal accents are found in the new chandelier, barstools and the legs of the live edge coffee table. An open area under the staircase was enclosed with recessed shelving which gives a focal point to the dinette area. Recessed built-in cabinets near the fireplace store TV technology and accessories. The original tiled hearth was replaced by poured concrete with stone accents.
A queen sleeper sofa from Edgecomb provides additional sleeping. Fabrics and upholstery throughout the condo were selected for durability and cleanability.
Basic white laminate kitchen cabinets were replaced with beautiful dark stained wood. Floor tile is a wood-look porcelain from Daltile called Saddle Brook. Countertops in the kitchen and bathrooms are solid surface Corian Quartz (formerly called DuPont Zodiaq). Broadloom carpet is from Durkan. The first floor bedroom is Mona Vista pattern from Modesto Collection; all other carpet is Inviting Spaces pattern from Timeless Compositions. Walls are painted with Sherwin Williams 7647 Crushed Ice.
The main floor bedroom has a custom headboard mounted on a feature wall with plaid wallcovering. A freestanding vanity with undermount sink was added to the alcove area, creating space for a larger walk-in tiled shower with custom bench. On both levels, backlit mirrors highlight the sink areas. The upstairs bath has a blue tile feature wall and vessel sink.
A fiberglass bathtub surround was removed and replaced by a custom tiled shower. Vinyl wallcovering from D.L. Couch provides a focal point behind the king headboard in the loft bedroom. A twin sleeper chair adds an extra bed.
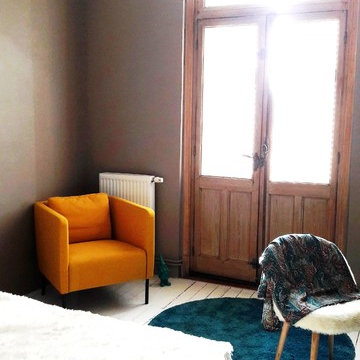
Ancienne chambre de bonne, la pièce donne à l'est, on a privilégié des couleurs douces aux murs et plus vives sur les meubles et tapis. Le plancher peint éclaire la pièce. petite note vintage avec le lustre.
Loft-style Bedroom Design Ideas with Brown Walls
6
