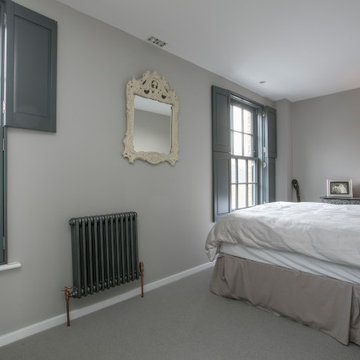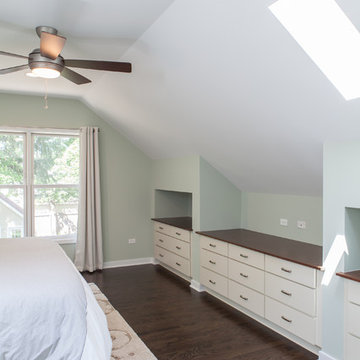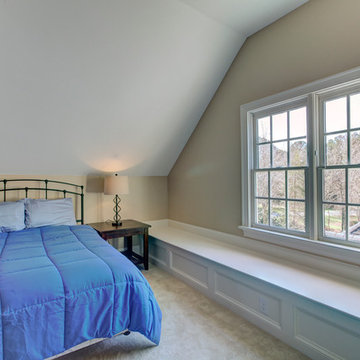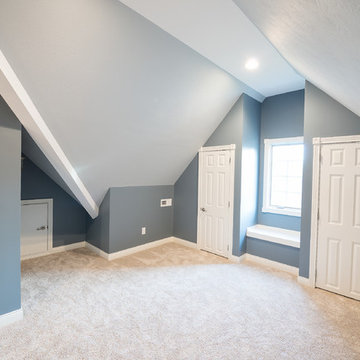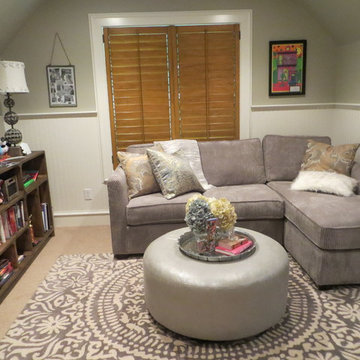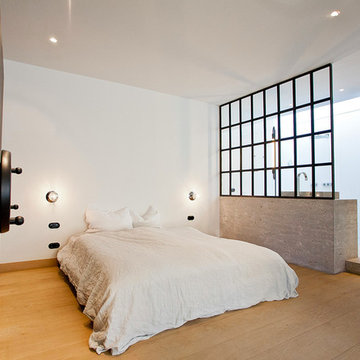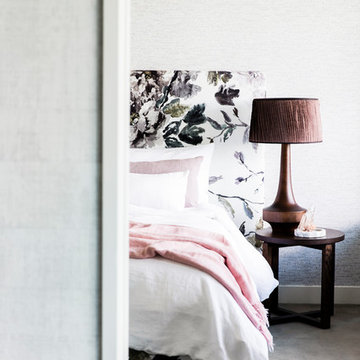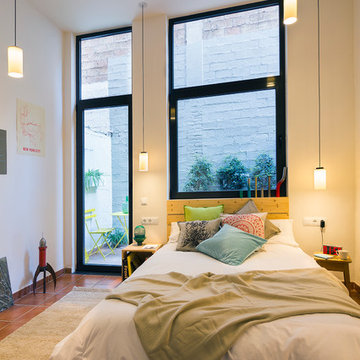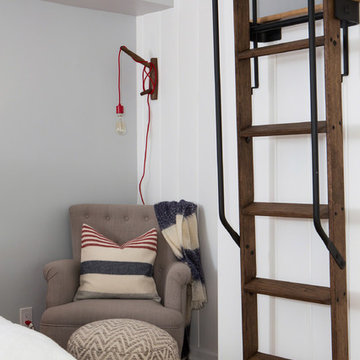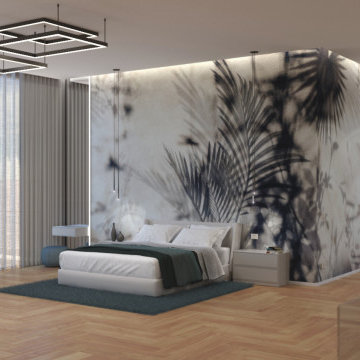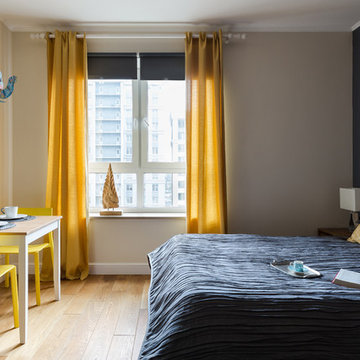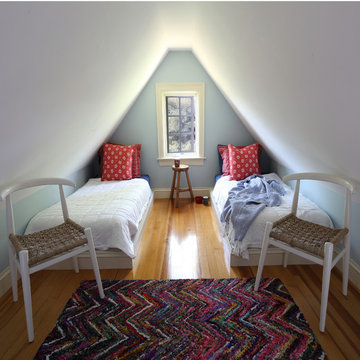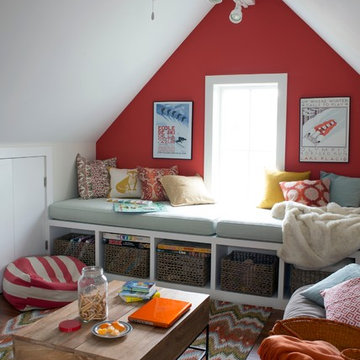Loft-style Bedroom Design Ideas with No Fireplace
Refine by:
Budget
Sort by:Popular Today
61 - 80 of 2,111 photos
Item 1 of 3
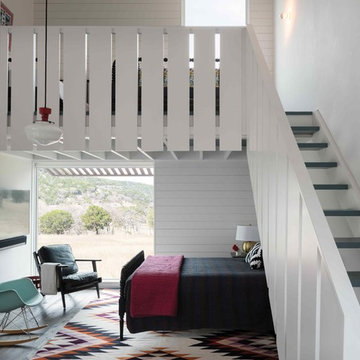
Guest Cottage features sleeping loft for kids.
Photo by Whit Preston
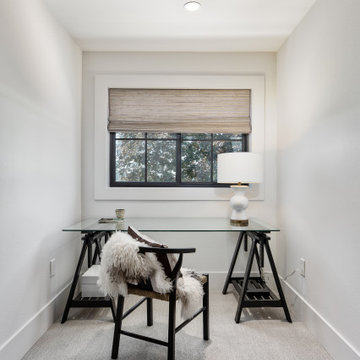
This modern farmhouse is primarily one-level living, but the upstairs guest quarters provide a private escape for guests
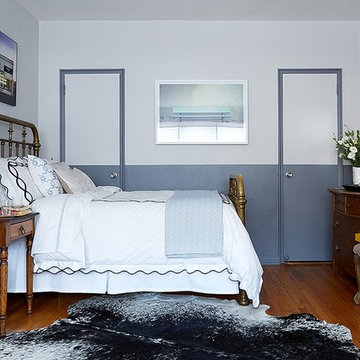
Painting the lower portion of the walls a darker color helps tie together the bed, the bedside table, and the dresser, which are all vintage pieces Ari inherited from her mother.
Photo by Manuel Rodriguez
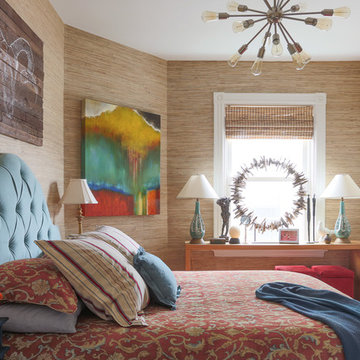
The sandy-hued grass-cloth background in this guest bedroom allows the blues and reds to pop. A moody driftwood sculpture, and 1930's French gold-leafed lamps add to a "boutique hotel" feeling in the cozy quarters. And the pièce de résistance. a sputnik style light fixture, has plenty of room to shine.
Photograph © Eric Roth Photography.
A love of blues and greens and a desire to feel connected to family were the key elements requested to be reflected in this home.
Project designed by Boston interior design studio Dane Austin Design. They serve Boston, Cambridge, Hingham, Cohasset, Newton, Weston, Lexington, Concord, Dover, Andover, Gloucester, as well as surrounding areas.
For more about Dane Austin Design, click here: https://daneaustindesign.com/
To learn more about this project, click here:
https://daneaustindesign.com/roseclair-residence
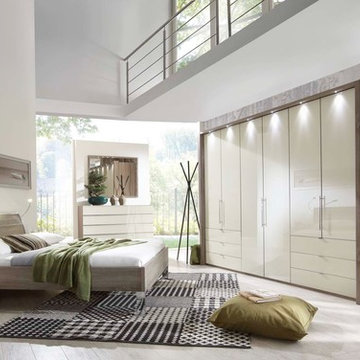
Loft Modern bed by Creative Furniture Galleries . Made in Germany
Queen L 66" x W 86" x H 36"
King L 83" x W 86" x H 36"
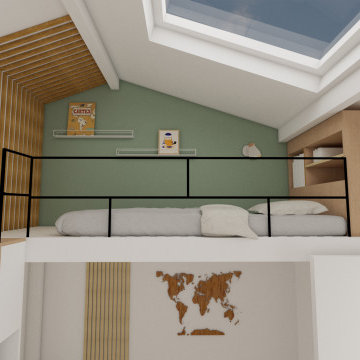
Création d'un lit mezzanine dans une chambre d'enfant, avec un escalier sur mesure faisant aussi office de rangement. Optimisation de la hauteur sous plafond.Ajout de claustras décoratifs.
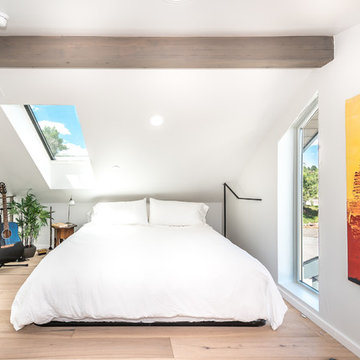
Photography by Patrick Ray
With a footprint of just 450 square feet, this micro residence embodies minimalism and elegance through efficiency. Particular attention was paid to creating spaces that support multiple functions as well as innovative storage solutions. A mezzanine-level sleeping space looks down over the multi-use kitchen/living/dining space as well out to multiple view corridors on the site. To create a expansive feel, the lower living space utilizes a bifold door to maximize indoor-outdoor connectivity, opening to the patio, endless lap pool, and Boulder open space beyond. The home sits on a ¾ acre lot within the city limits and has over 100 trees, shrubs and grasses, providing privacy and meditation space. This compact home contains a fully-equipped kitchen, ¾ bath, office, sleeping loft and a subgrade storage area as well as detached carport.
Loft-style Bedroom Design Ideas with No Fireplace
4
