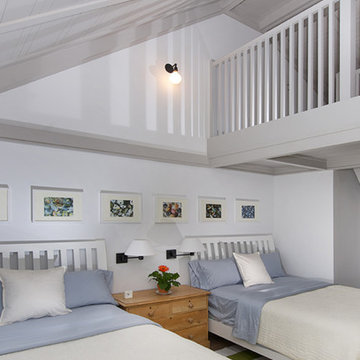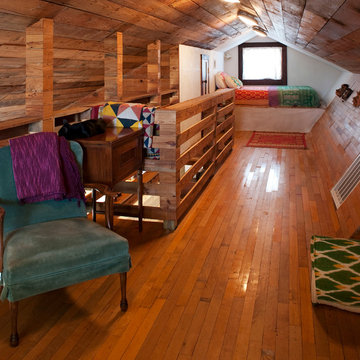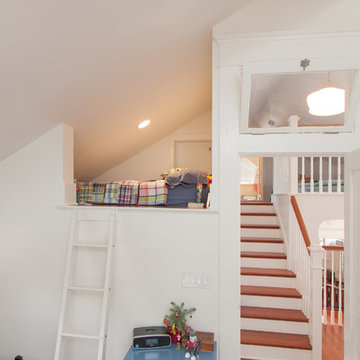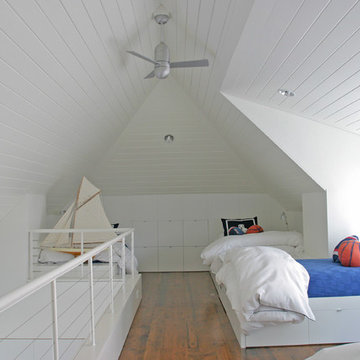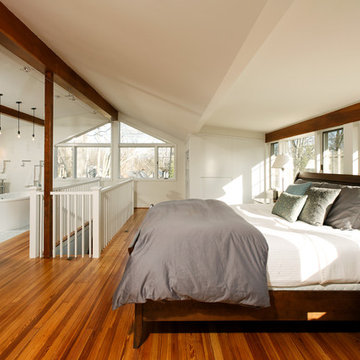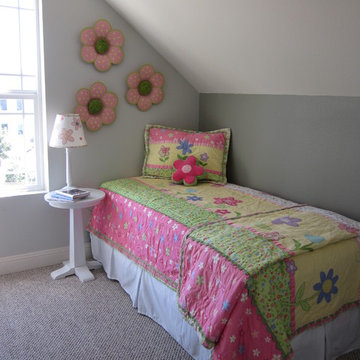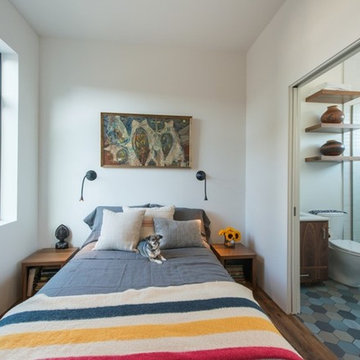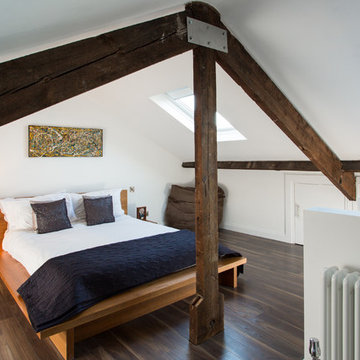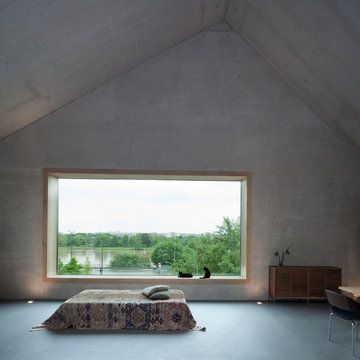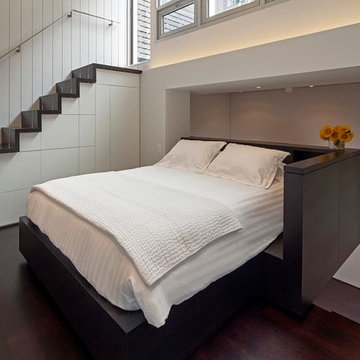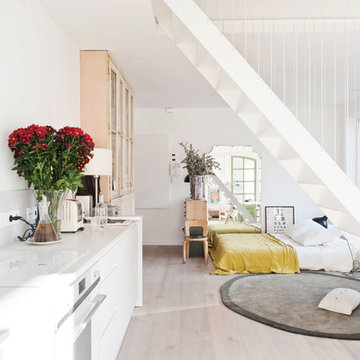Loft-style Bedroom Design Ideas with No Fireplace
Refine by:
Budget
Sort by:Popular Today
141 - 160 of 2,111 photos
Item 1 of 3
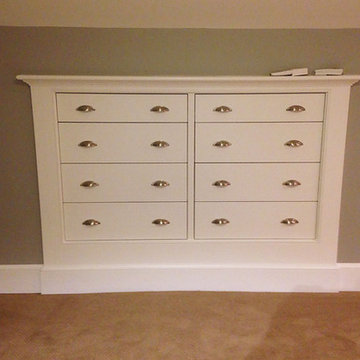
For additional storage space, Valerie added these custom pine built in drawers. For the trim, Valerie used Sherwin Williams Bright White semi-gloss.
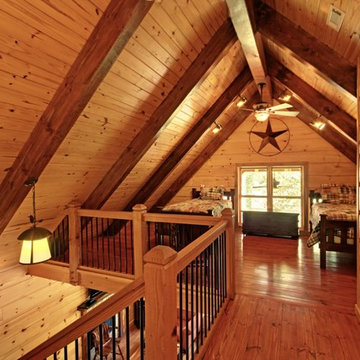
Tucked under the eaves of the cabin, the sleeping loft feels like an elegant tree house.
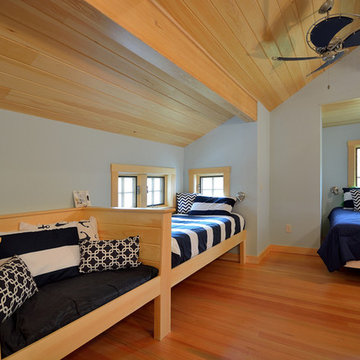
This dormitory style bedroom has 3 built in beds.. The cathedral ceiling makes the space feel larger and leaves room for the sleeping loft above accessed by a ladder.
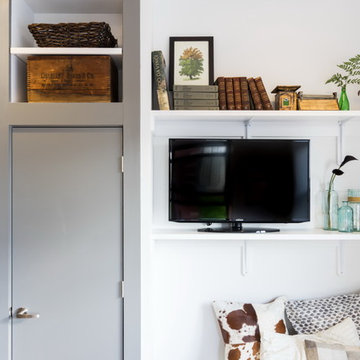
Built-in storage provides places to display and conceal.
Photography and styling by Heidi Solander
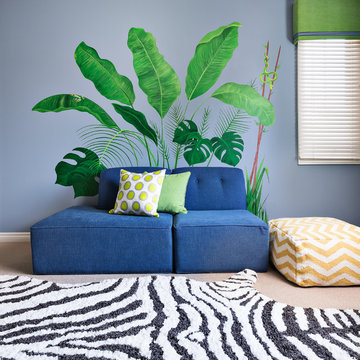
A custom painted mural gives the room a fun and tropical atmosphere. While a plush zebra print rug and comfy seating are a great place to hang out with friends.
Photography by: Martin Vecchio
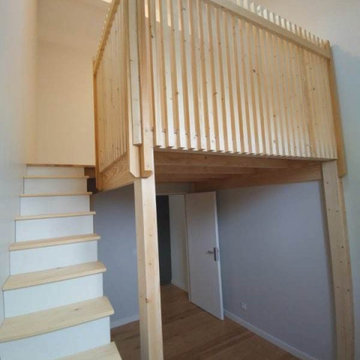
Afin d'optimiser l'espace de nos clients, nos ébénistes ont réalisé une mezzanine, tirant parti de la hauteur sous plafond.
In order to make our clients' space more effecient, our cabinetmakers imagined this mezzanine floor structure, which takes advantage of the high ceiling.
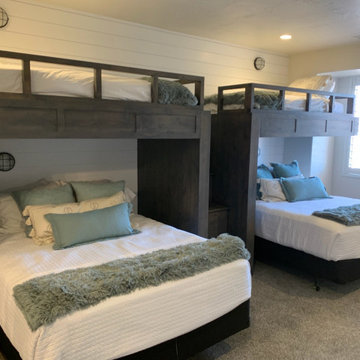
These larger double bunk-beds are great for teens having to share a room, with space for their friends!
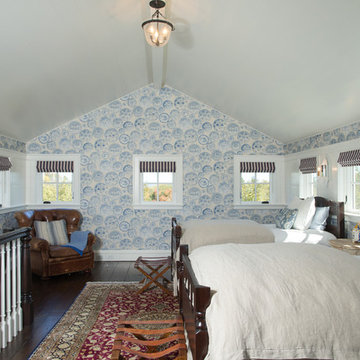
11 barn sash run in a band of white boards in a peaked ceiling room creates a panoramic view is this charming back guest room with its own stair to first floor.
Ashley Studio
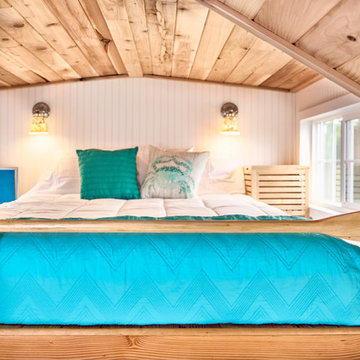
Snuggled in this tiny loft is a queen sized bed flanked by two unique night stands. The roof line over the loft is supported by a 3 1/2" X 6" glu-lam beam that spans the entire 16 feet. Tongue and groove cedar planks line the ceiling. And the loft railing is an ore that we found on the side of the road, sanded smooth and clear coated to a shiny finish and then fastened with an old boat line.
Loft-style Bedroom Design Ideas with No Fireplace
8
