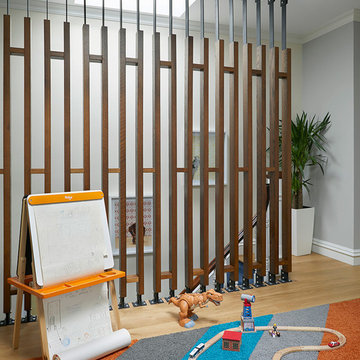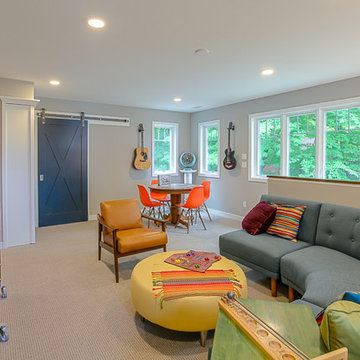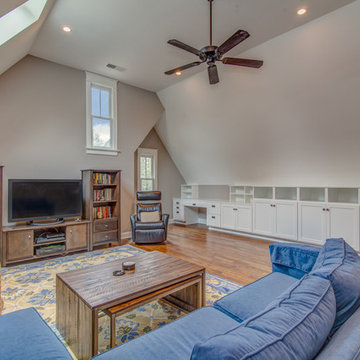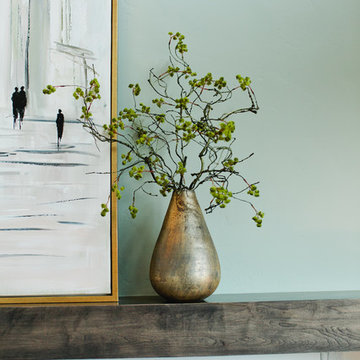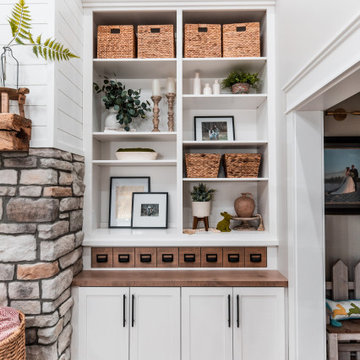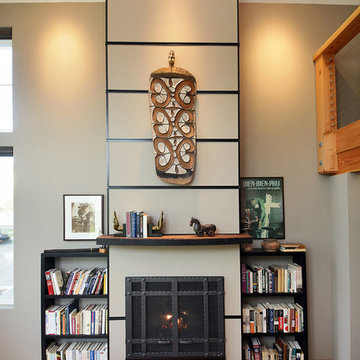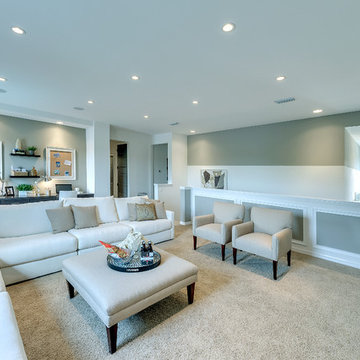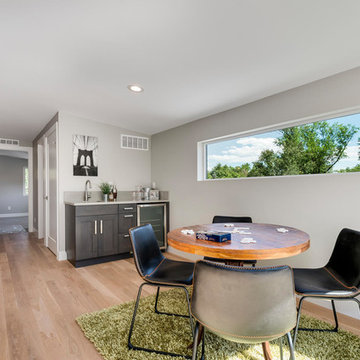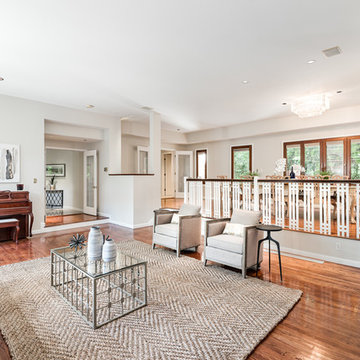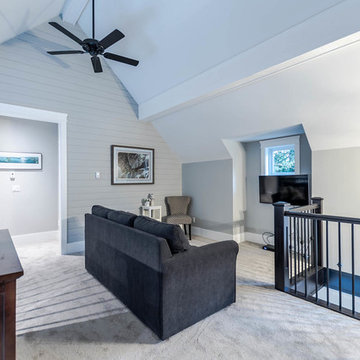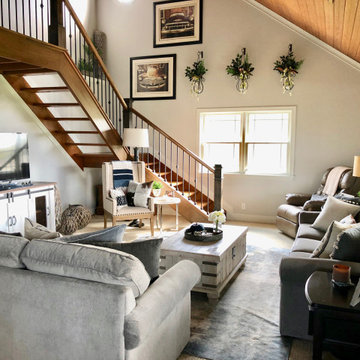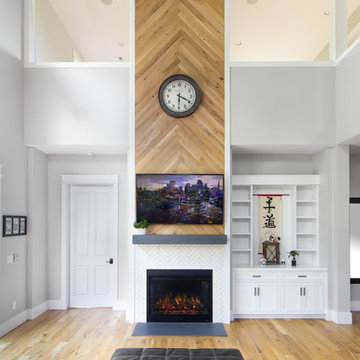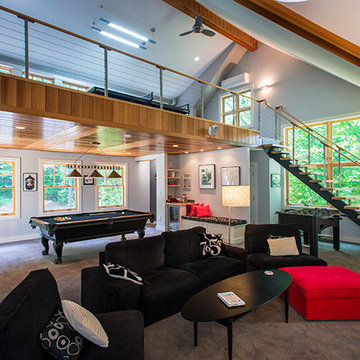Loft-style Family Room Design Photos with Grey Walls
Refine by:
Budget
Sort by:Popular Today
141 - 160 of 1,343 photos
Item 1 of 3
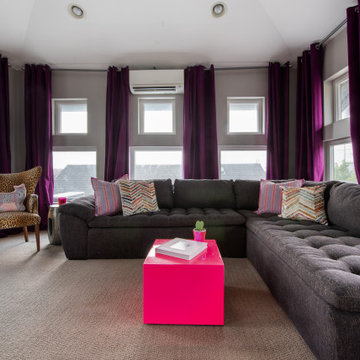
This funky suburban setting home used elements of its original rustic, modern vibe juxtaposed with quirky, curated pieces to create unexpected vignettes and conversational spaces. Its bright and modern open plan contrasted with vintage over-dyed rugs, contemporary art, and saturated colors add an unconventional twist. The rooftop teen lounge serves edgy design with pop-art flair.
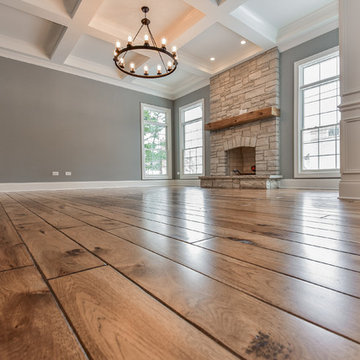
Wide plank 6" Hand shaped hickory hardwood flooring, stained Min-wax "Special Walnut"
Fireplace stone "Fon Du Lac: Country Squire"
Mantel 6" x 8" Reclaimed barn beam
11' raised ceiling with our "Coffered Beam" option
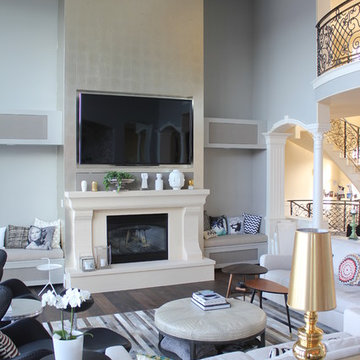
A once carpeted with heavy wood built-in cabinets make way for a modern hardwood look, and a fireplace restructure that added in two reading benches, a cast stone fireplace, and a built-in entertainment system surrounded by metallic wallpaper.
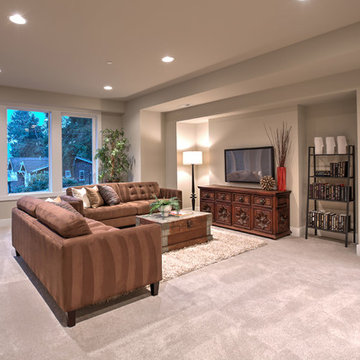
Enjoy time with family and friends in the open Rec Room. Wall-mount a television for extra room. It can be used for watching television or can be turned into a game room!
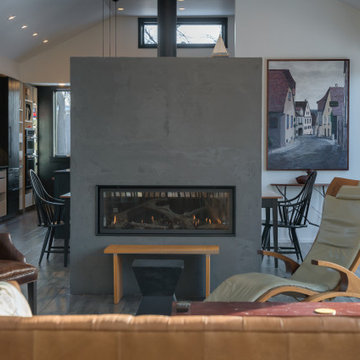
The architect who designed this house happened to be the homeowner. He designed the the "studio type" house around two see through fireplaces so that they could enjoy the fireplaces throughout the day and evening. They chose this style because it has minimal trim, large viewing area, variable flame and quiet fan to distribute the heat.

Wide plank 6" Hand shaped hickory hardwood flooring, stained Min-wax "Special Walnut"
11' raised ceiling with our "Coffered Beam" option
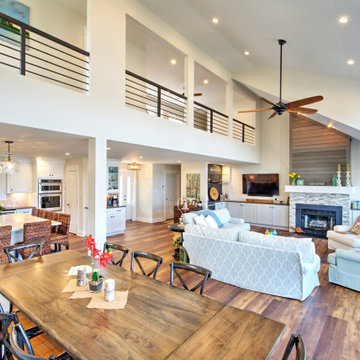
The dramatic lines of the ceiling and windows create the boat house feeling without the motion sickness.
Loft-style Family Room Design Photos with Grey Walls
8
