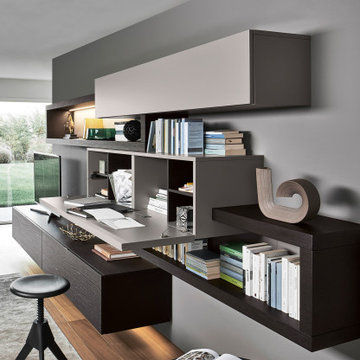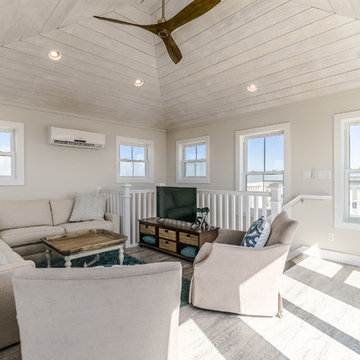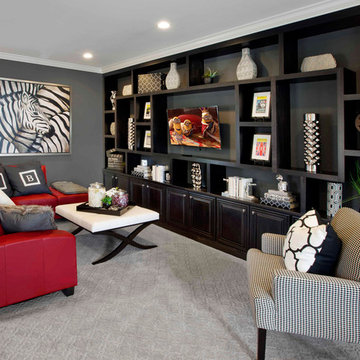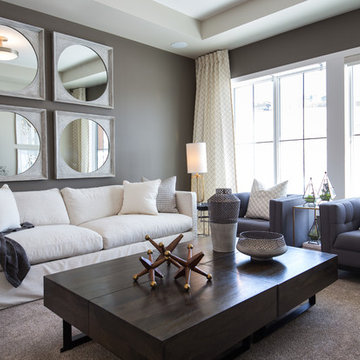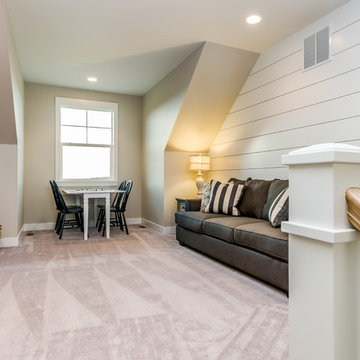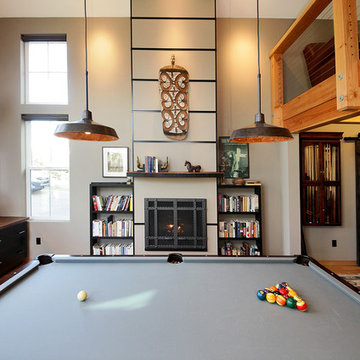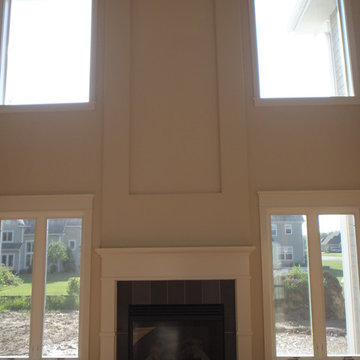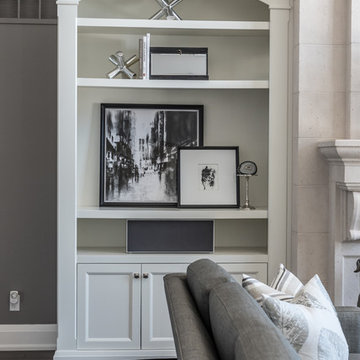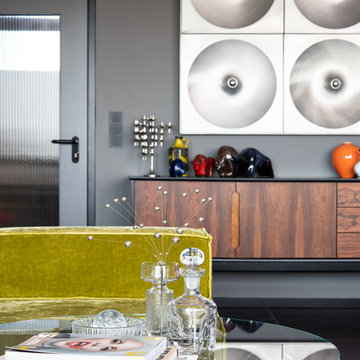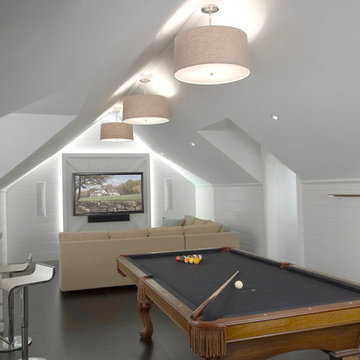Loft-style Family Room Design Photos with Grey Walls
Refine by:
Budget
Sort by:Popular Today
161 - 180 of 1,343 photos
Item 1 of 3
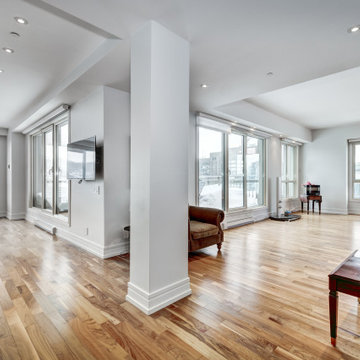
Acacia Natural Smooth 3 5/8" wide solid hardwood to rejuvenate and refresh any interior, featuring a rare 3 5/8" plank size and Acacia's well-known color variation of brown and yellow tones in a smooth finish
Constructed of solid Acacia with a Janka Hardness Rating of 1750, expertly kiln dried and sealed to achieve equilibrium moisture content, and pre-finished with 10 coats of UV Lacquer for wear protection and scratch resistance
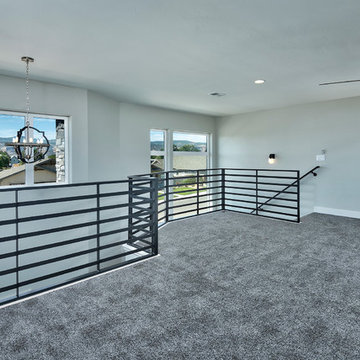
Fantistic open loft with great views outside and downstairs over the stairs and foyer. Custom metal railing really add a sweet detail to this space.
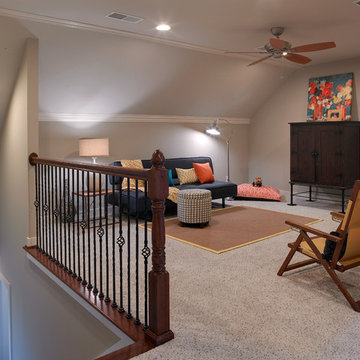
Jagoe Homes, Inc. Project: Lake Forest, James Monroe. Location: Owensboro, Kentucky. Elevation: A, Site Number: LF 300.
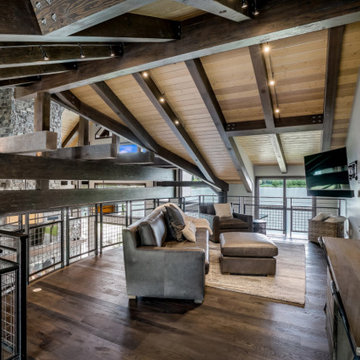
Refined Rustic Loft with gorgeous views of the lake. Avant Garde Wood Floors provided these custom random width hardwood floors. These are engineered White Oak with hit and miss sawn texture and black oil finish from Rubio Monocoat.
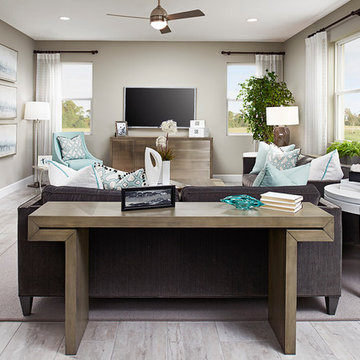
Great room | Visit our website to see where we’re building the Moonstone plan in Florida! You’ll find photos, interactive floor plans and more.
Spacious and accommodating, the two-story Moonstone model features an open-concept main floor and four charming bedrooms upstairs. Just off the entryway, you’ll find a secluded study with a nearby powder room. Toward the back of the home, a great room flows into an inviting kitchen with a center island and adjacent dining room. Upstairs, a loft offers a versatile common area, and a sprawling master suite includes an attached bath and walk-in closet.
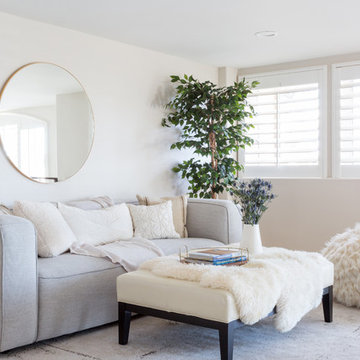
Santa Monica Transitional Condo revamped into a modern rustic glamour home. Consisting of pops of color, accents of brass, all while keeping the overall tone minimal and clean
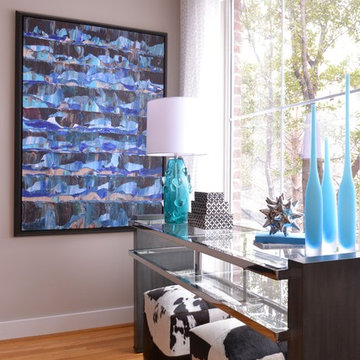
In front of a large open window in the living space, we chose to place a contemporary glass console table with two cowhide poufs below for extra seating. The bright turquoise abstract art brings the space to life with color.
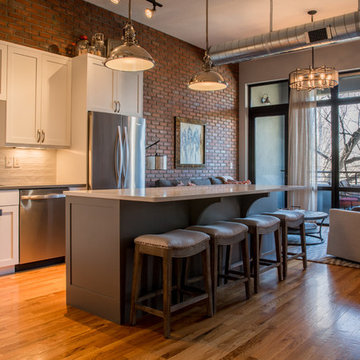
We had so much fun updating this Old Town loft! We painted the shaker cabinets white and the island charcoal, added white quartz countertops, white subway tile and updated plumbing fixtures. Industrial lighting by Kichler, counter stools by Gabby, sofa, swivel chair and ottoman by Bernhardt, and coffee table by Pottery Barn.
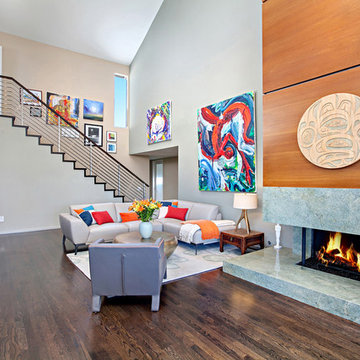
A warm, yet contemporary nest high above the ocean, with breathtaking views in La Jolla, California.
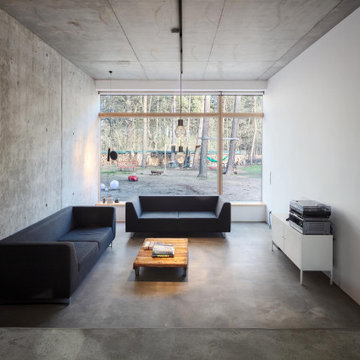
Der Wohnbereich ist abgesenkt, um ihn als geschützten Ort zu markieren und den Kontakt zum angrenzenden Wald herzustellen.
Loft-style Family Room Design Photos with Grey Walls
9
