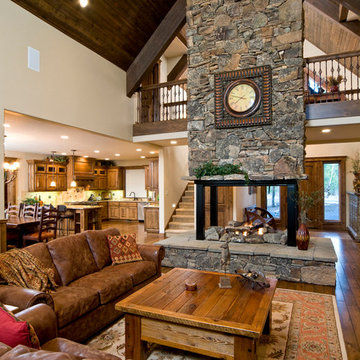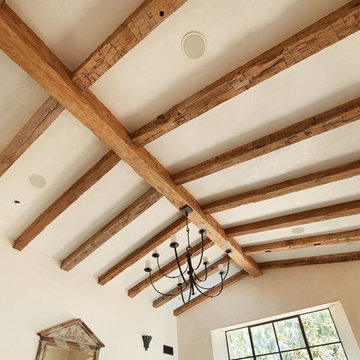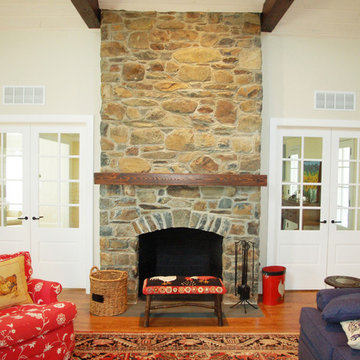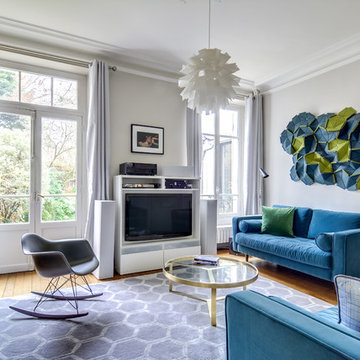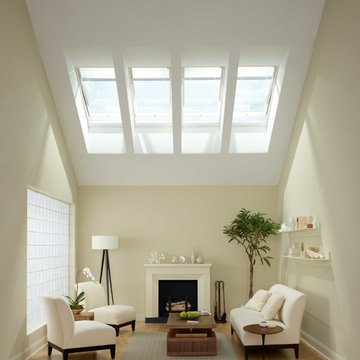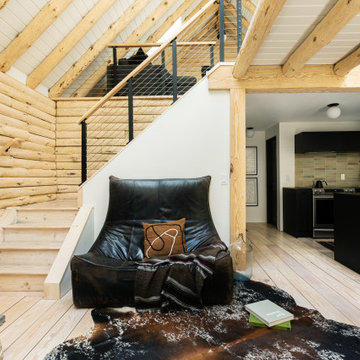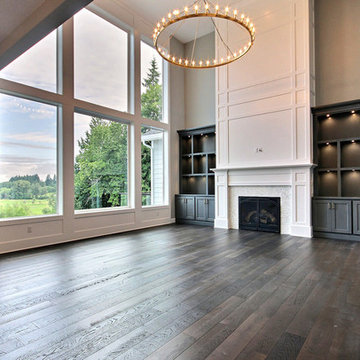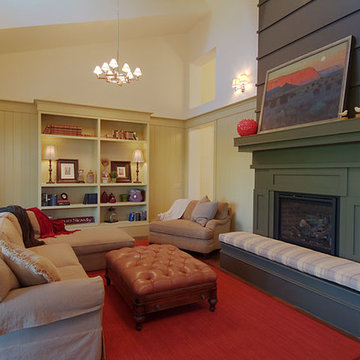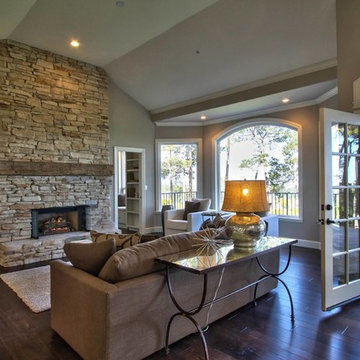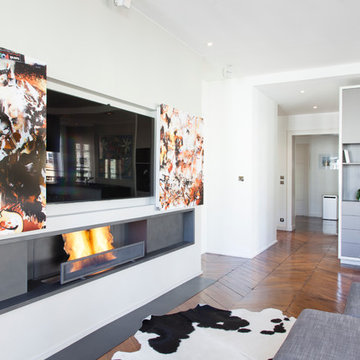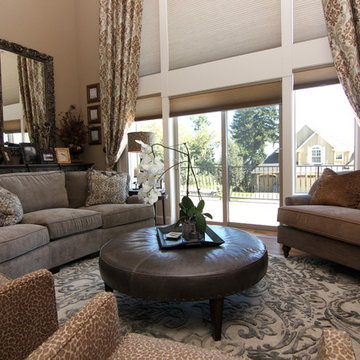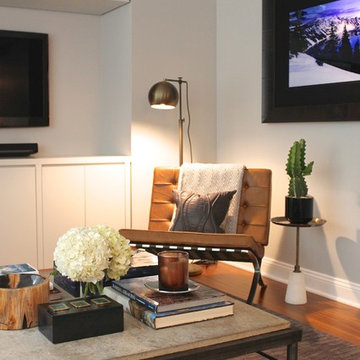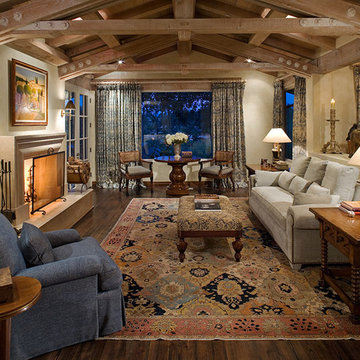Loft-style Living Room Design Photos with Beige Walls
Refine by:
Budget
Sort by:Popular Today
241 - 260 of 3,297 photos
Item 1 of 3
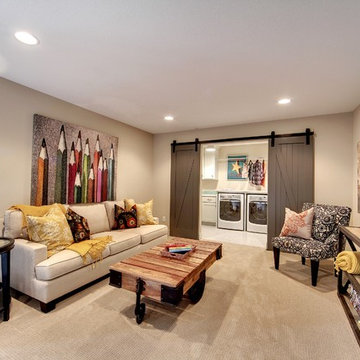
This upstairs loft-style living room is perfect for family time or for kids to play in. Hanging barn door reveal the second floor laundry room.
Photography by Spacecrafting
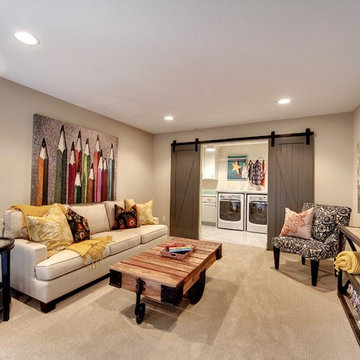
This upstairs loft-style living room is perfect for family time or for kids to play in. Hanging barn door reveal the second floor laundry roomn.
Photography by Spacecrafting
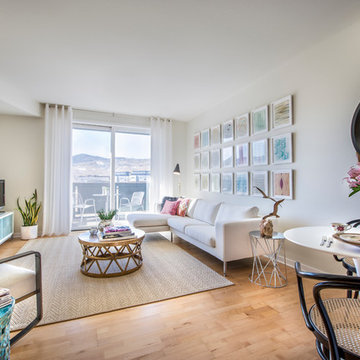
The owner of this modern loft was attracted to the idea of pastel colors and an eclectic mix of styles, but did not know if it was possible to incorporate these ideas into a modern space. With the use of subtle pastel watercolor paintings and a combination of different furniture styles, Kimberly Demmy Design was able to successfully integrate a unique mix of pieces into a timeless modern space.
Daniel O'Connor Photography
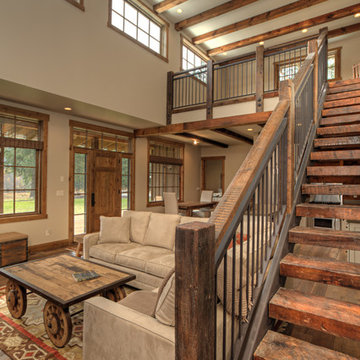
Photo by: Oliver Irwin
Location: Kingston, Idaho
Architecture: Uptic Studios Spokane, WA
www.upticstudios.com
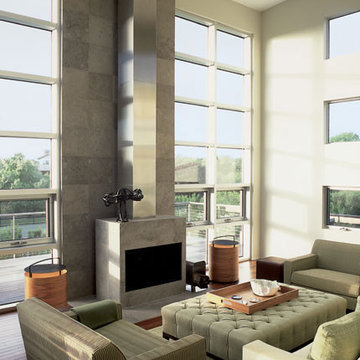
A modern home with some pretty unique features! Warm and cool colors adorn the interior, setting off different moods in each room. From the moody burgundy-colored TV room to the refreshing and modern living room, every space a style of its own.
We integrated a unique mix of elements, including wooden room dividers, slate tile flooring, and concrete tile walls. This unusual pairing of materials really came together to produce a stunning modern-contemporary design.
Artwork & one-of-a-kind lighting were also utilized throughout the home for dramatic effects. The outter-space artwork in the dining area is a perfect example of how we were able to keep the home minimal but powerful.
Project completed by New York interior design firm Betty Wasserman Art & Interiors, which serves New York City, as well as across the tri-state area and in The Hamptons.
For more about Betty Wasserman, click here: https://www.bettywasserman.com/
To learn more about this project, click here: https://www.bettywasserman.com/spaces/bridgehampton-modern/
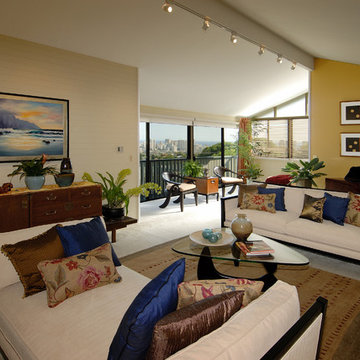
Beautiful tropical design using colorful accents and decorations of this living room in Honolulu in Oahu of the Hawaiian Island.
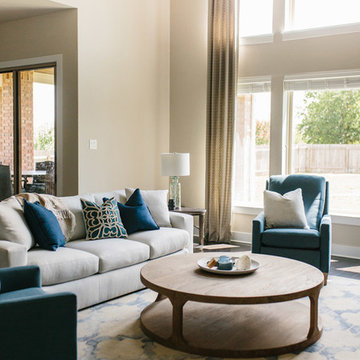
A farmhouse coastal styled home located in the charming neighborhood of Pflugerville. We merged our client's love of the beach with rustic elements which represent their Texas lifestyle. The result is a laid-back interior adorned with distressed woods, light sea blues, and beach-themed decor. We kept the furnishings tailored and contemporary with some heavier case goods- showcasing a touch of traditional. Our design even includes a separate hangout space for the teenagers and a cozy media for everyone to enjoy! The overall design is chic yet welcoming, perfect for this energetic young family.
Project designed by Sara Barney’s Austin interior design studio BANDD DESIGN. They serve the entire Austin area and its surrounding towns, with an emphasis on Round Rock, Lake Travis, West Lake Hills, and Tarrytown.
For more about BANDD DESIGN, click here: https://bandddesign.com/
To learn more about this project, click here: https://bandddesign.com/moving-water/
Loft-style Living Room Design Photos with Beige Walls
13
