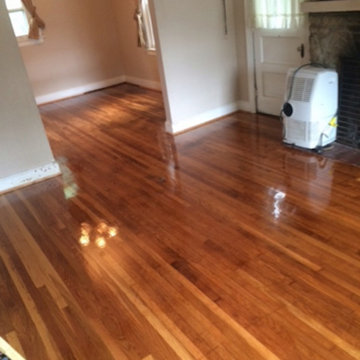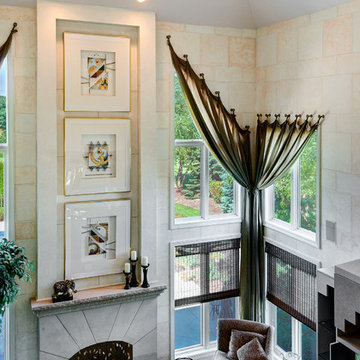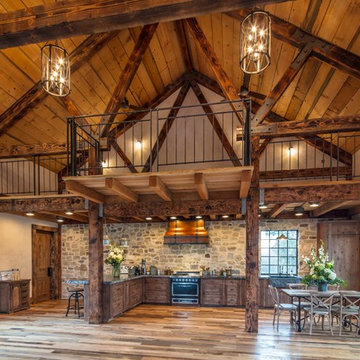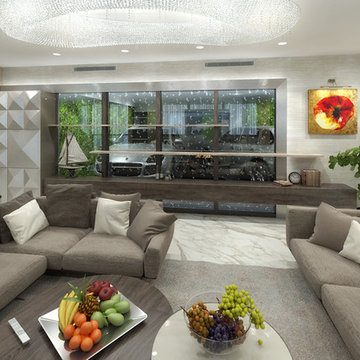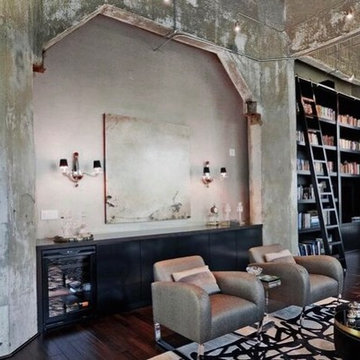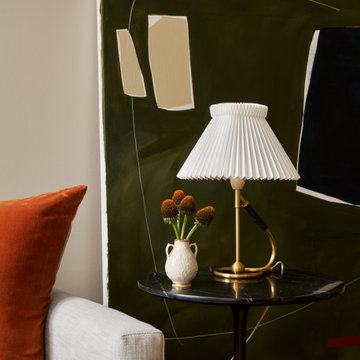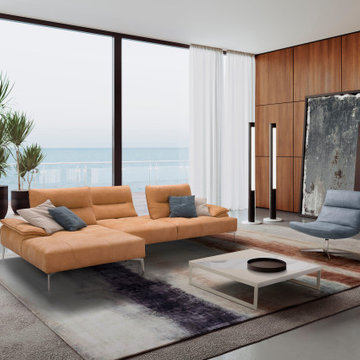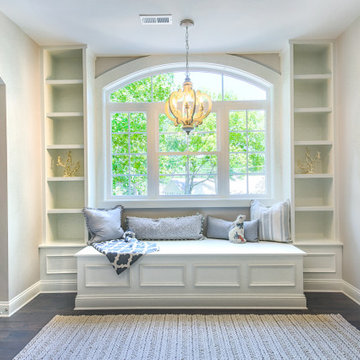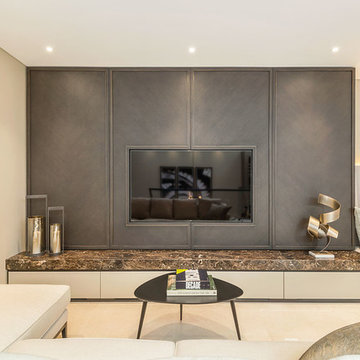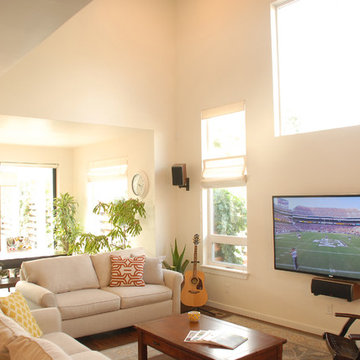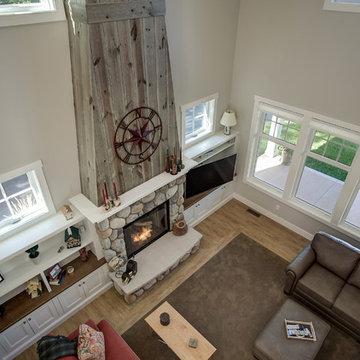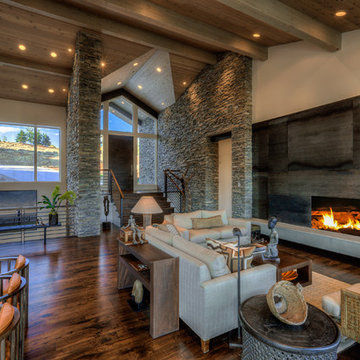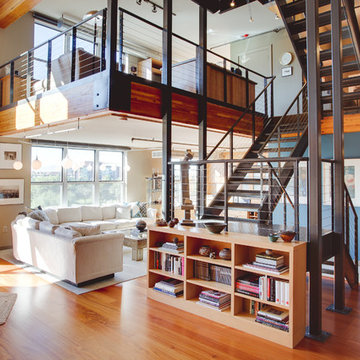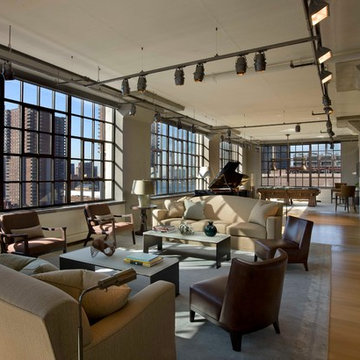Loft-style Living Room Design Photos with Beige Walls
Refine by:
Budget
Sort by:Popular Today
161 - 180 of 3,297 photos
Item 1 of 3
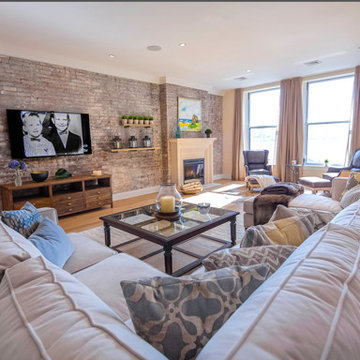
In the center of the room, the Swedish panel coffee table is stylish yet functional with a two-tier glass design and tapered Gustavian legs. The comfort of the Flanders sectional is increased with graphic print pillows in muted blue, grey, yellow and cream tones. Along the brick wall is a French encasement media console in natural oak and a custom fireplace made of travertine natural stone a Creama Marfil marble stone front.
Photography by Francis Augustine
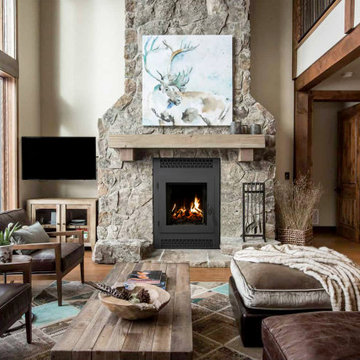
The American series revolutionizes
wood burning fireplaces with a bold
design and a tall, unobstructed flame
view that brings the natural beauty of
a wood fire to the forefront. Featuring an
oversized, single-swing door that’s easily
reversible for your opening preference,
there’s no unnecessary framework to
impede your view. A deep oversized
firebox further complements the flameforward
design, and the complete
management of outside combustion air
delivers unmatched burn control and
efficiency, giving you the flexibility to
enjoy the American series with the
door open, closed or fully removed.

Old World European, Country Cottage. Three separate cottages make up this secluded village over looking a private lake in an old German, English, and French stone villa style. Hand scraped arched trusses, wide width random walnut plank flooring, distressed dark stained raised panel cabinetry, and hand carved moldings make these traditional farmhouse cottage buildings look like they have been here for 100s of years. Newly built of old materials, and old traditional building methods, including arched planked doors, leathered stone counter tops, stone entry, wrought iron straps, and metal beam straps. The Lake House is the first, a Tudor style cottage with a slate roof, 2 bedrooms, view filled living room open to the dining area, all overlooking the lake. The Carriage Home fills in when the kids come home to visit, and holds the garage for the whole idyllic village. This cottage features 2 bedrooms with on suite baths, a large open kitchen, and an warm, comfortable and inviting great room. All overlooking the lake. The third structure is the Wheel House, running a real wonderful old water wheel, and features a private suite upstairs, and a work space downstairs. All homes are slightly different in materials and color, including a few with old terra cotta roofing. Project Location: Ojai, California. Project designed by Maraya Interior Design. From their beautiful resort town of Ojai, they serve clients in Montecito, Hope Ranch, Malibu and Calabasas, across the tri-county area of Santa Barbara, Ventura and Los Angeles, south to Hidden Hills. Patrick Price Photo
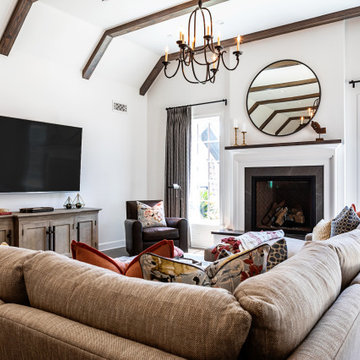
This Altadena home is the perfect example of modern farmhouse flair. The powder room flaunts an elegant mirror over a strapping vanity; the butcher block in the kitchen lends warmth and texture; the living room is replete with stunning details like the candle style chandelier, the plaid area rug, and the coral accents; and the master bathroom’s floor is a gorgeous floor tile.
Project designed by Courtney Thomas Design in La Cañada. Serving Pasadena, Glendale, Monrovia, San Marino, Sierra Madre, South Pasadena, and Altadena.
For more about Courtney Thomas Design, click here: https://www.courtneythomasdesign.com/
To learn more about this project, click here:
https://www.courtneythomasdesign.com/portfolio/new-construction-altadena-rustic-modern/
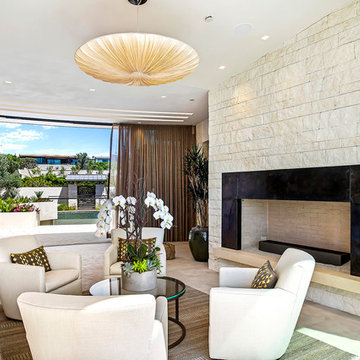
Realtor: Casey Lesher, Contractor: Robert McCarthy, Interior Designer: White Design
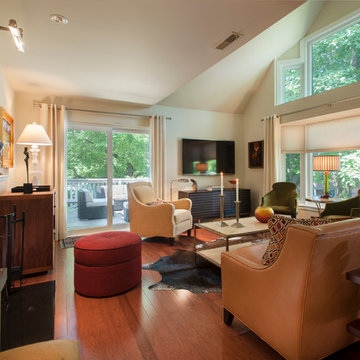
A Philadelphia suburban Main Line bi-level condo is home to a contemporary collection of art and furnishings. The light filled neutral space is warm and inviting and serves as a backdrop to showcase this couple’s growing art collection. Great use of color for accents, custom furniture and an eclectic mix of furnishings add interest and texture to the space. Nestled in the trees, this suburban home feels like it’s in the country while just a short distance to the city.
Loft-style Living Room Design Photos with Beige Walls
9
