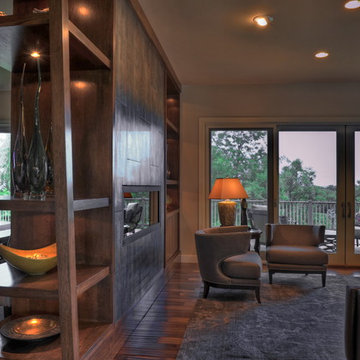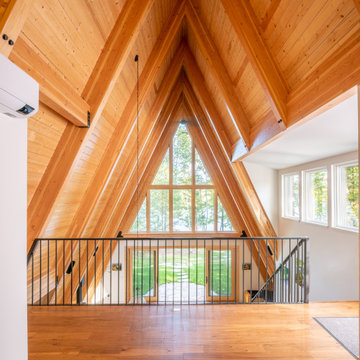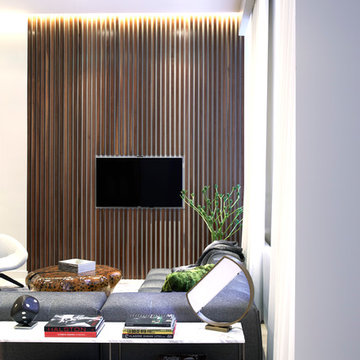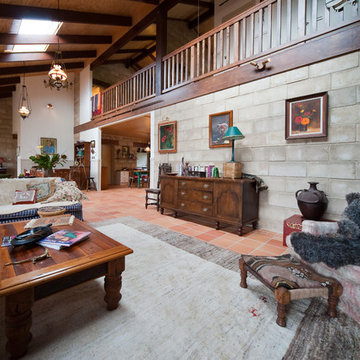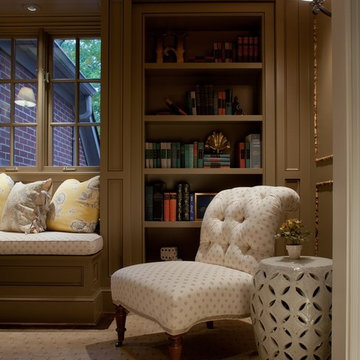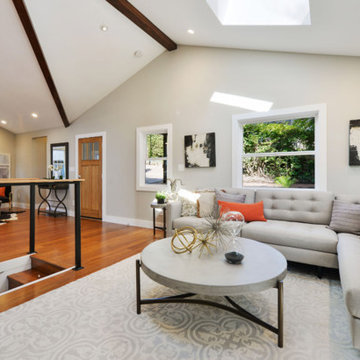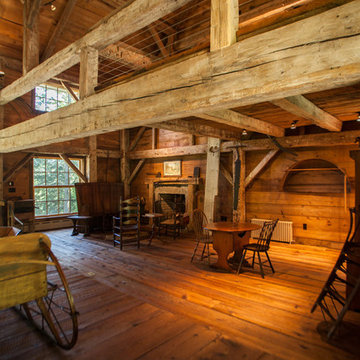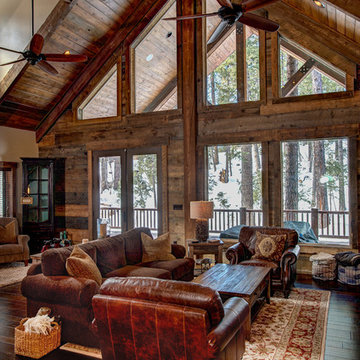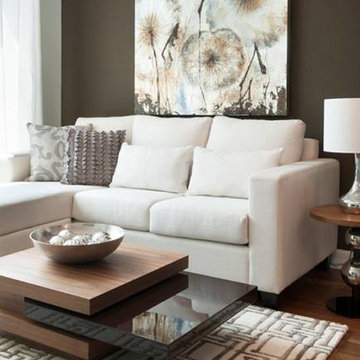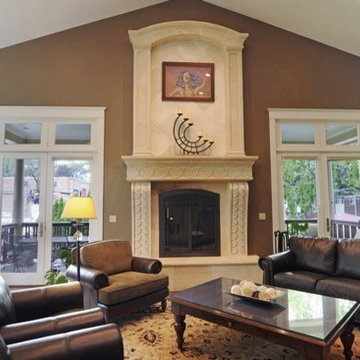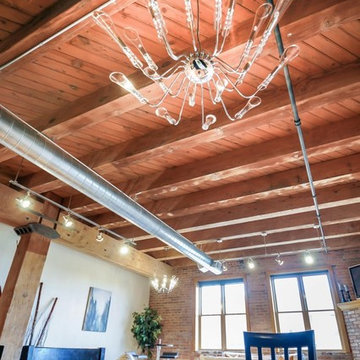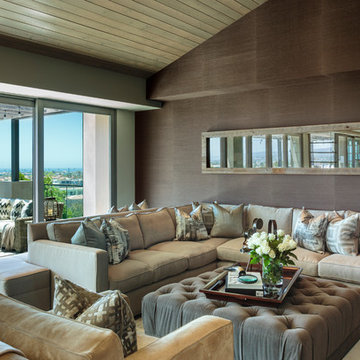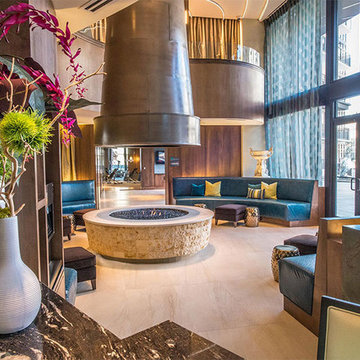Loft-style Living Room Design Photos with Brown Walls
Refine by:
Budget
Sort by:Popular Today
121 - 140 of 574 photos
Item 1 of 3
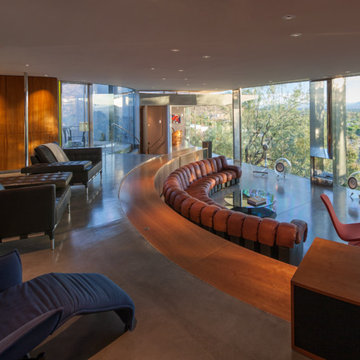
Timmerman Photography
This is a home we initially built in 1995 and after it sold in 2014 we were commissioned to come back and remodel the interior of the home.
We worked with internationally renowned architect Will Bruder on the initial design on the home. The goal of home was to build a modern hillside home which made the most of the vista upon which it sat. A few ways we were able to achieve this were the unique, floor-to-ceiling glass windows on the side of the property overlooking Scottsdale, a private courtyard off the master bedroom and bathroom, and a custom commissioned sculpture Mayme Kratz.
Stonecreek's particular role in the project were to work alongside both the clients and the architect to make sure we were able to perfectly execute on the vision and design of the project. A very unique component of this house is how truly custom every feature is, all the way from the window systems and the bathtubs all the way down to the door handles and other features.
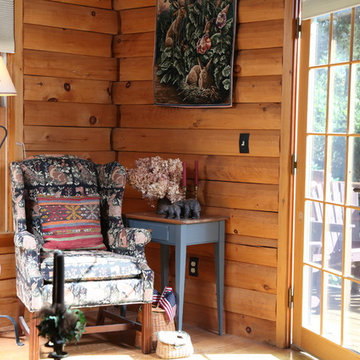
Custom cabin living room with view to log deck.
CM Allaire & Sons Log Cabin
Mendon Massachusetts
Gingold Photography
www.gphotoarch.com
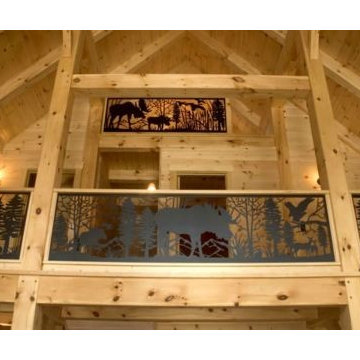
Custom Balcony Railing and Custom Loft Railing.
Moose and Deer in the forest with black powder coat contrast nicely with the natural wood.
Photo by Tad Merrick
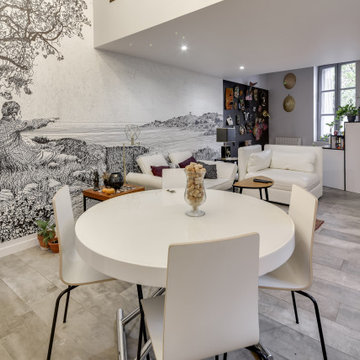
le séjour est orienté sur la rue et plein sud, sous la mezzanine. Le papier-peint panoramique été adapté sur-mesure pour habiller la hauteur sous plafond de 4 mètres et le dessous de la mezzanine. Pour un effet de symétrie, un carré chocolat a été peint de l'autre côté d cela mezzanine, pour séparer la zone escalier et coin bureau.
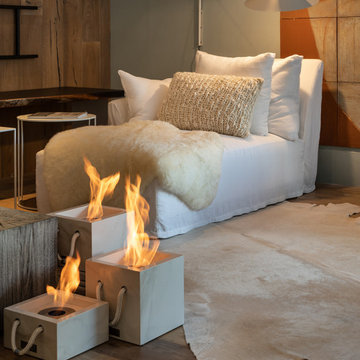
Portable Ecofireplace with white porcelain encasing. Thermal insulation base made of refractory, heat insulating, brick and felt lining.
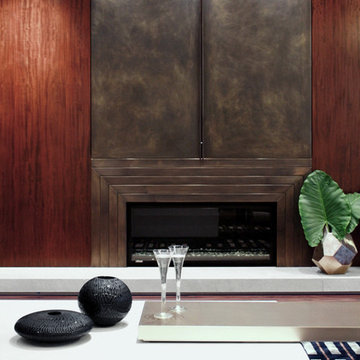
Bronze finish fireplace with flush pocketing door system revealing a 72" tv beyond. Custom leather and brass table in foreground by Hawk & Co.
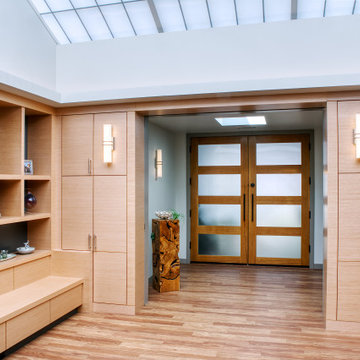
A new entry was created and an old small outdoor courtyard was enclosed with a large new energy efficient custom skylight. The new space included new custom storage and display cabinets.
Loft-style Living Room Design Photos with Brown Walls
7
