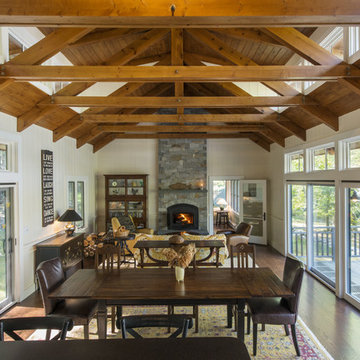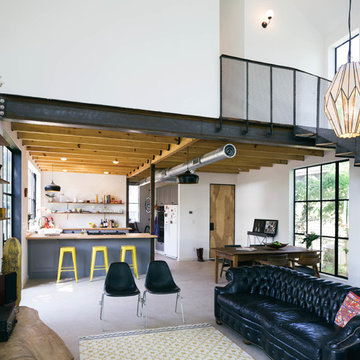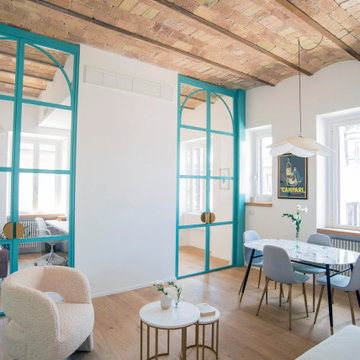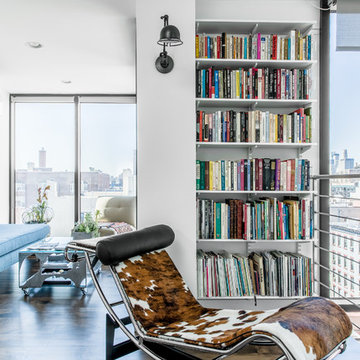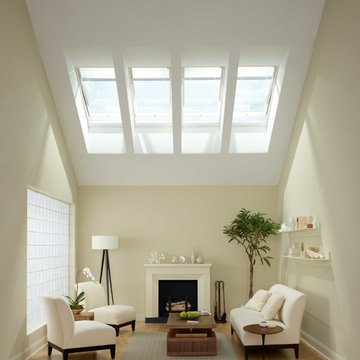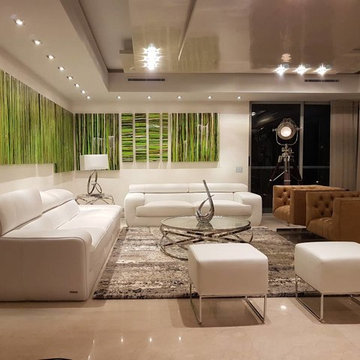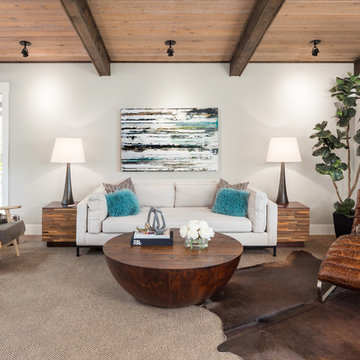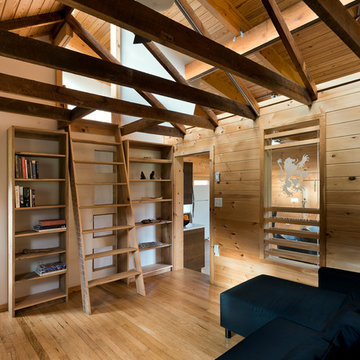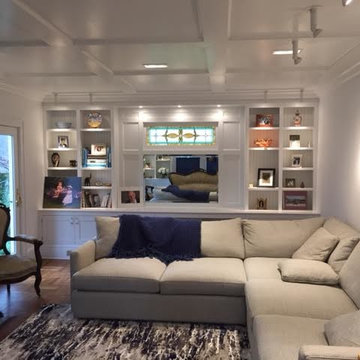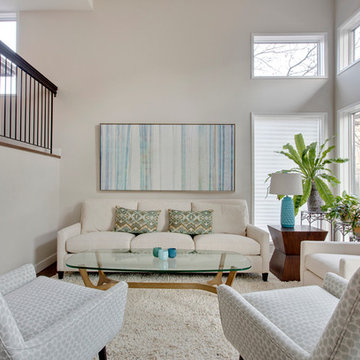Loft-style Living Room Design Photos with No TV
Refine by:
Budget
Sort by:Popular Today
81 - 100 of 4,117 photos
Item 1 of 3

Living Room - custom paneled walls - 2 story room Pure White Walls. **Before: the master bedroom was above the living room before remodel
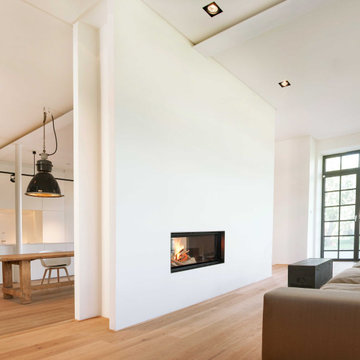
Innenansicht mit offenem Kaminofen und Wohnbereich im Vordergrund und Koch-Essbereich im Hintergrund, Foto: Lucia Crista

For more info on this home such as prices, floor plan, go to www.goldeneagleloghomes.com
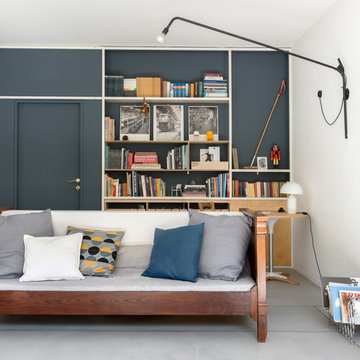
Photography: @angelitabonetti / @monadvisual
Styling: @alessandrachiarelli
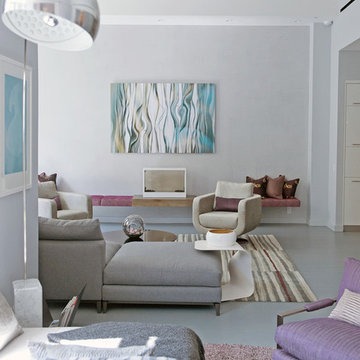
Inspiration for a contemporary gallery house featuring flat-panel cabinets, white backsplash and mosaic tile backsplash, a soft color palette, and textures which all come to life in this gorgeous, sophisticated space!
Project designed by Tribeca based interior designer Betty Wasserman. She designs luxury homes in New York City (Manhattan), The Hamptons (Southampton), and the entire tri-state area.
For more about Betty Wasserman, click here: https://www.bettywasserman.com/
To learn more about this project, click here: https://www.bettywasserman.com/spaces/south-chelsea-loft/
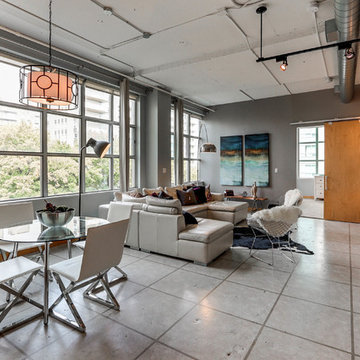
This amazing über contemporary loft space is located in the heart of the very trendy and oh so upscale Yonge and Eglinton district.
This loft oozes style and epitomizes the uptown lifestyle. It's raw industrial look really resonates with the uptown crowd.
The polished concrete floors, exposed sprinklers. ductwork and huge 9ft barn doors all helped to set the stage.
There was only one problem......it didn't sell!
We were called in by the Realtor to give this loft and urban trendy vibe.
We encouraged the clients to repaint utilizing a more current, trending palette. We choose a pallet of several grey tones.
Our list of suggested updates included, switching out the light fixtures, replacing old worn carpeting with a Berber and staging utilizing key pieces one would expect with the loft look. We brought in contemporary furnishings and decor pieces including a live edge coffee table and a cowhide rug. All of these updates translated to SOLD within weeks of staging! Another successful transformation.
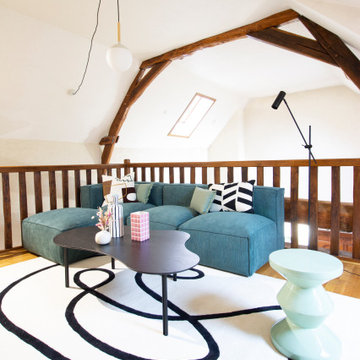
Dans ce projet nous retravaillons l’aménagement d’une mezzanine. Sans faire de gros travaux, il est important de trouver un juste équilibre dans la répartition des fonctions et des volumes d’un espace. Avec nos clients, nous avons redéfinit les fonctions de cette pièce, jusqu’à lors peu exploitées, pour lui redonner son utilisation initiale. S’y dessine un espace qui invite au repos et au confort, un coin lecture ou à jeux de société, un deuxième salon qui reprend sa place dans la maison.
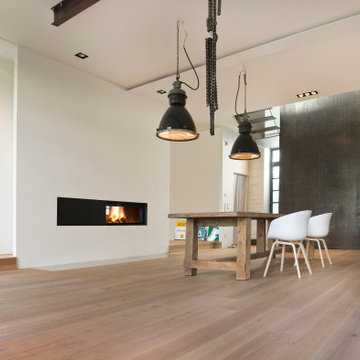
Innenansicht mit offenem Kaminofen und Stahltreppe rechts im Hintergrund, Foto: Lucia Crista
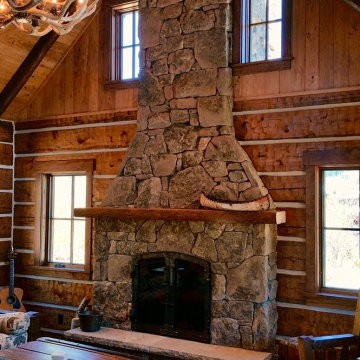
Wood Burning Fireplace in restored 1930's small fishing cabin.
Photo by Jason Letham
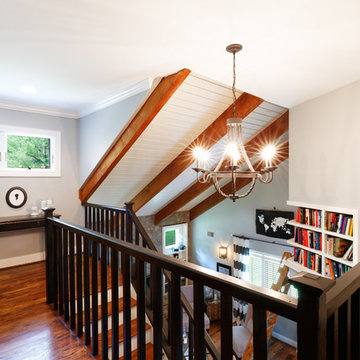
This beautiful open staircase features stained wood treads, painted risers, and a dark railing.
Loft-style Living Room Design Photos with No TV
5
