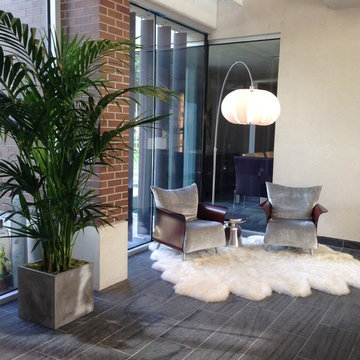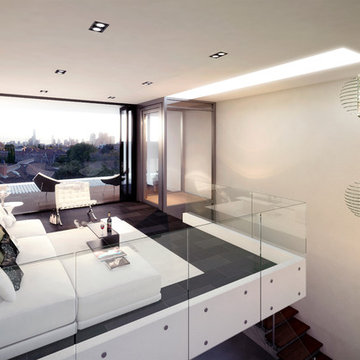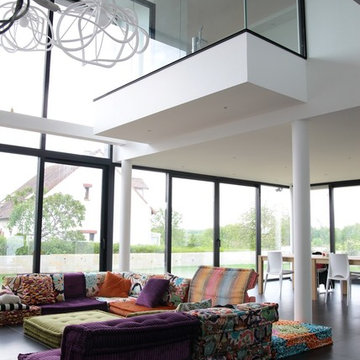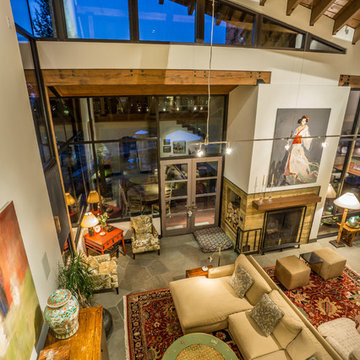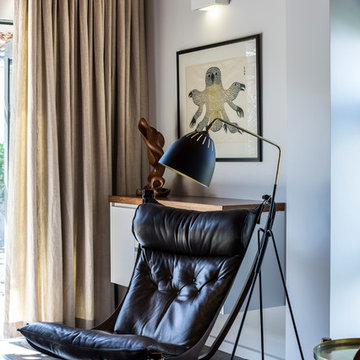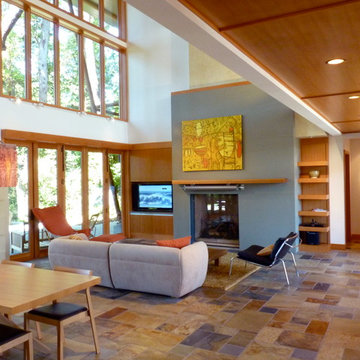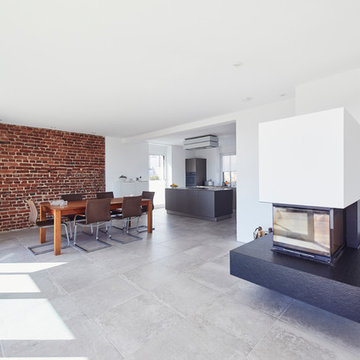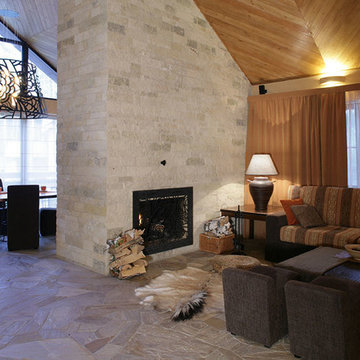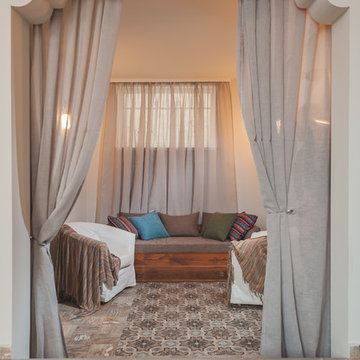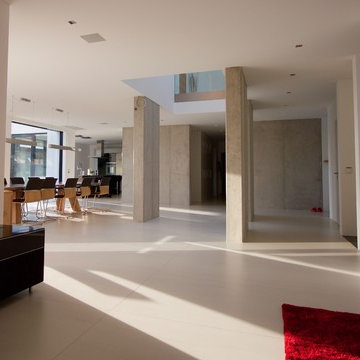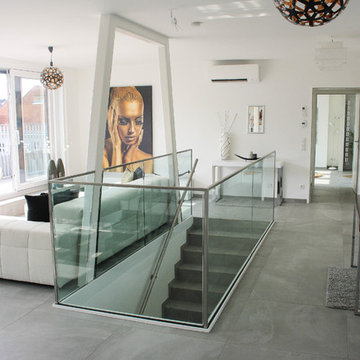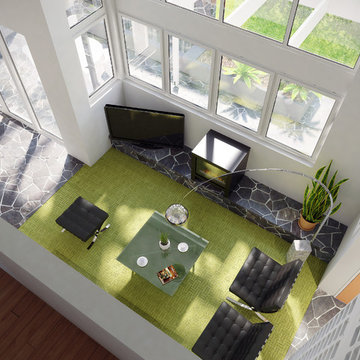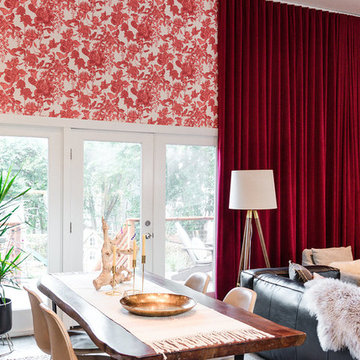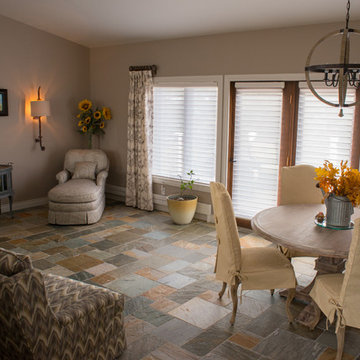Loft-style Living Room Design Photos with Slate Floors
Refine by:
Budget
Sort by:Popular Today
21 - 40 of 64 photos
Item 1 of 3
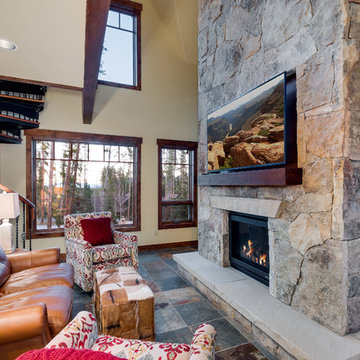
Designed as a spec home for a speedy sale, the Breckenridge Timber Accent Home offered a familiar yet transitional mountain style architecture within an amenity-rich atmosphere found in the Highlands at Breckenridge neighborhood. Since then the home has blossomed with its new Owners who have added an exceptional parlor room, loft, study, fireplace, heavy timber gazebo, linear stone fire pit and natural stone patio finishes with immaculate landscaping throughout!
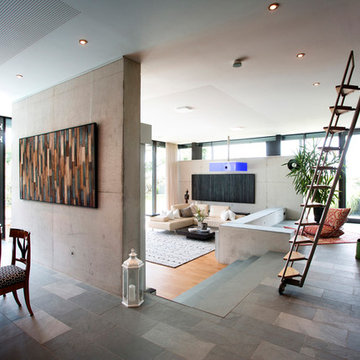
Im Inneren gehen die Wohnflächen fließend ineinander über.
Foto: Ulrich Beuttenmüller für Gira
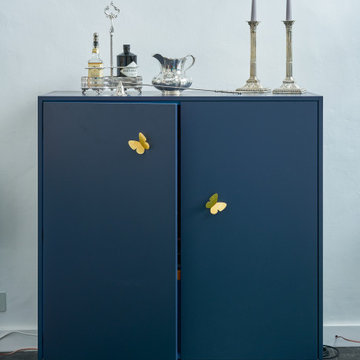
The brief from the client was to create a relaxing space where to kick off the shoes after a long day and snuggle down and, at the same time, create a joyful and very colourful and eclectic space to entertain.
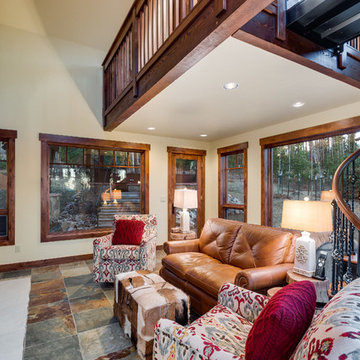
Designed as a spec home for a speedy sale, the Breckenridge Timber Accent Home offered a familiar yet transitional mountain style architecture within an amenity-rich atmosphere found in the Highlands at Breckenridge neighborhood. Since then the home has blossomed with its new Owners who have added an exceptional parlor room, loft, study, fireplace, heavy timber gazebo, linear stone fire pit and natural stone patio finishes with immaculate landscaping throughout!

The homeowners of this condo sought our assistance when downsizing from a large family home on Howe Sound to a small urban condo in Lower Lonsdale, North Vancouver. They asked us to incorporate many of their precious antiques and art pieces into the new design. Our challenges here were twofold; first, how to deal with the unconventional curved floor plan with vast South facing windows that provide a 180 degree view of downtown Vancouver, and second, how to successfully merge an eclectic collection of antique pieces into a modern setting. We began by updating most of their artwork with new matting and framing. We created a gallery effect by grouping like artwork together and displaying larger pieces on the sections of wall between the windows, lighting them with black wall sconces for a graphic effect. We re-upholstered their antique seating with more contemporary fabrics choices - a gray flannel on their Victorian fainting couch and a fun orange chenille animal print on their Louis style chairs. We selected black as an accent colour for many of the accessories as well as the dining room wall to give the space a sophisticated modern edge. The new pieces that we added, including the sofa, coffee table and dining light fixture are mid century inspired, bridging the gap between old and new. White walls and understated wallpaper provide the perfect backdrop for the colourful mix of antique pieces. Interior Design by Lori Steeves, Simply Home Decorating. Photos by Tracey Ayton Photography
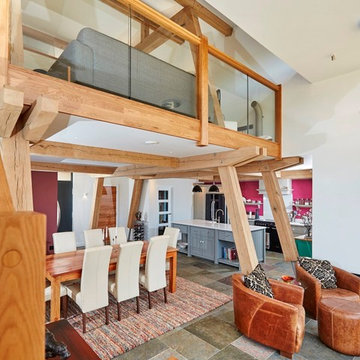
Bespoke timber framed home, floor to ceiling braces with steel joints allow open plan light and airy spaces.
Photo credit: Charlie Ward
Loft-style Living Room Design Photos with Slate Floors
2
