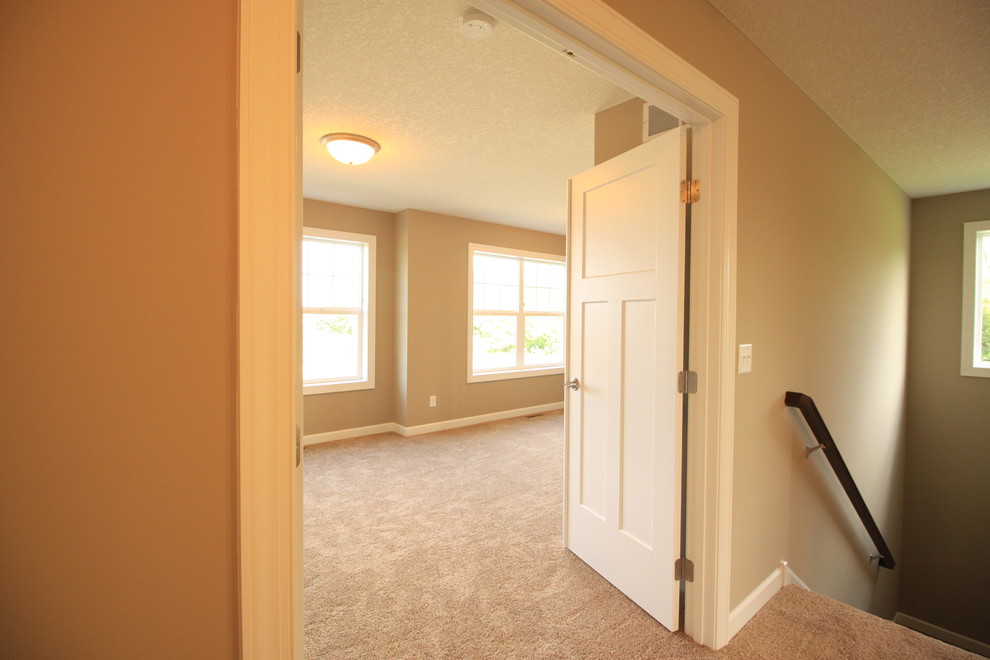
Look out Basement 2 story
2461 Sq. foot,4bed,3bath,3car,walkout 2 sty. gas fp with builtins, ship lap mudroom with bench and hook strip, tile floors, wood floors, upgrade carpet, granite tops, barn door main floor private office, 5' center island with beverage fridge,rustic alder cabinets, oversized cabinet layout, stainless appliance package,white enamel millowrk, custom tile walk in shower, 6' soaking tub, .44 acre lot, sod, 2 trees, Concrete stoop, asphalt driveway, sod yard. Photos: Spacecrafting Minneapolis
