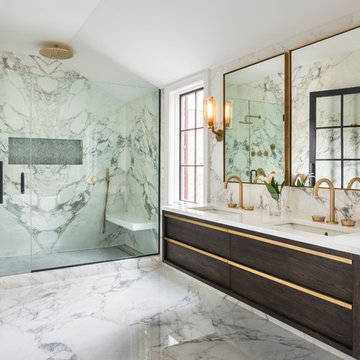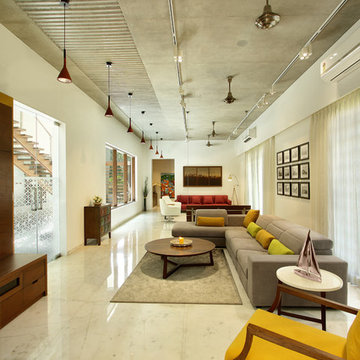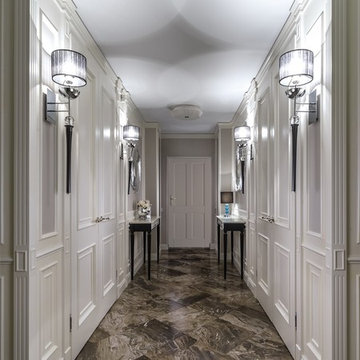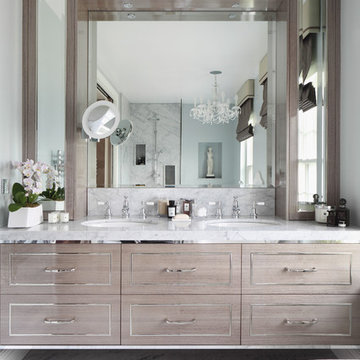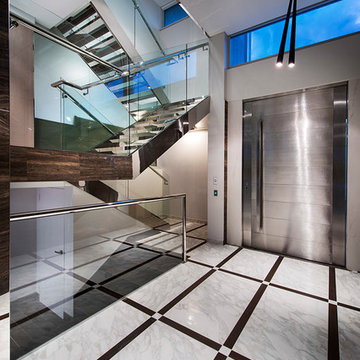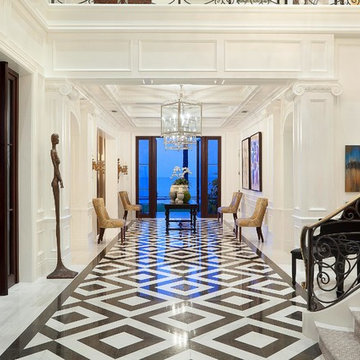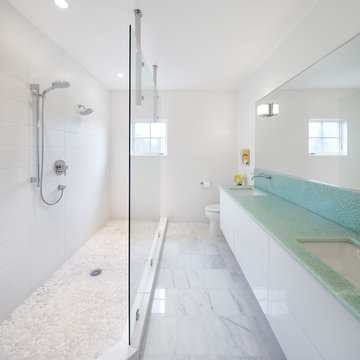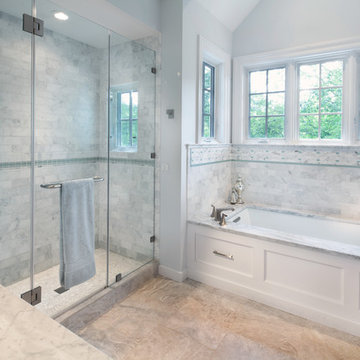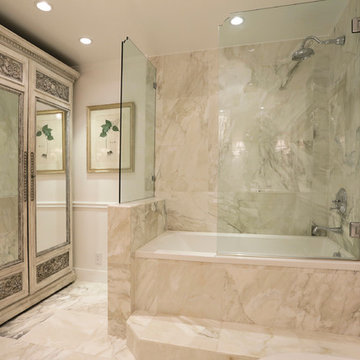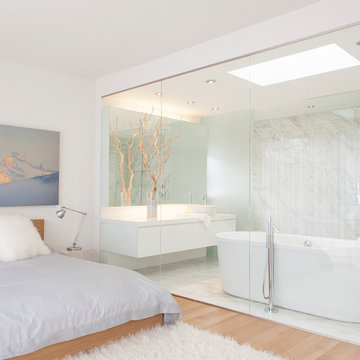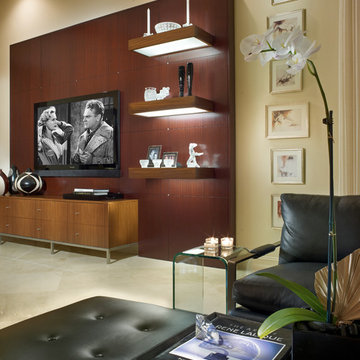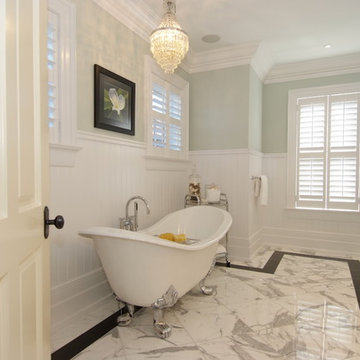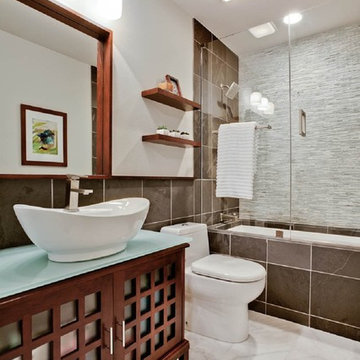Marble Floor Ideas & Photos
Find the right local pro for your project
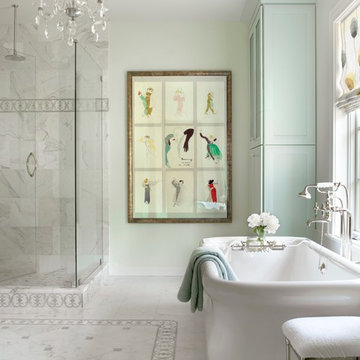
The master bathroom in this beautiful new home reflects the homeowner's lifestyle. The unique chandelier was found and selected by the homeowner, as were the tiles for the floors and wall. The bathtub is perched under the window to allow for an abundance of natural light.
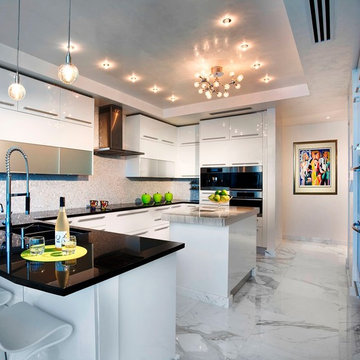
Luxurious high-rise living in Miami
Interior Design: Renata Pfuner
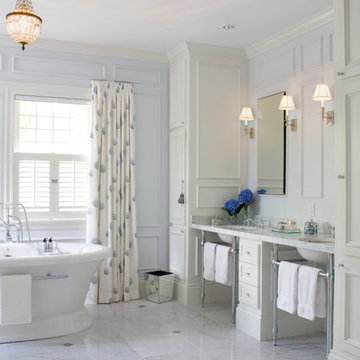
Built in 1894, this historic Stick-style house in Cambridge, Mass. was originally part of an expansive estate owned by Gardiner Greene Hubbard, a lawyer who became the first president of National Geographic Magazine. His daughter married Alexander Graham Bell in the garden. Woodrow Wilson’s daughter later owned the house. Meyer & Meyer was commissioned by the new homeowners to better accommodate their active young family. The whole-house renovation included demolition of a small kitchen and its replacement with a gable-ended addition housing a new French-inspired SieMatic kitchen. The original paneling and woodwork was restored to its original state, filled in where missing, and complemented with new paint colors and hand-painted wall coverings and furniture. The project scope involved conversion of an upstairs office into a master bedroom-bathroom suite, renovation of all bathrooms, enhanced closet space, and an excavation below the house to create a new family room and guest suite with 10-foot-high ceilings.
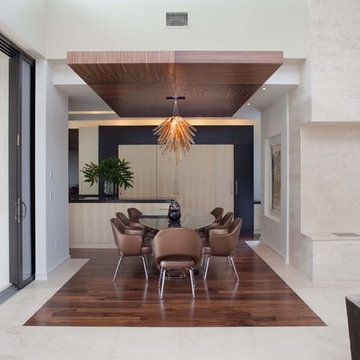
This contemporary home features clean lines and extensive details, a unique entrance of floating steps over moving water, attractive focal points, great flows of volumes and spaces, and incorporates large areas of indoor/outdoor living on both levels.
Taking aging in place into consideration, there are master suites on both levels, elevator, and garage entrance. The home’s great room and kitchen open to the lanai, summer kitchen, and garden via folding and pocketing glass doors and uses a retractable screen concealed in the lanai. When the screen is lowered, it holds up to 90% of the home’s conditioned air and keeps out insects. The 2nd floor master and exercise rooms open to balconies.
The challenge was to connect the main home to the existing guest house which was accomplished with a center garden and floating step walkway which mimics the main home’s entrance. The garden features a fountain, fire pit, pool, outdoor arbor dining area, and LED lighting under the floating steps.
Marble Floor Ideas & Photos
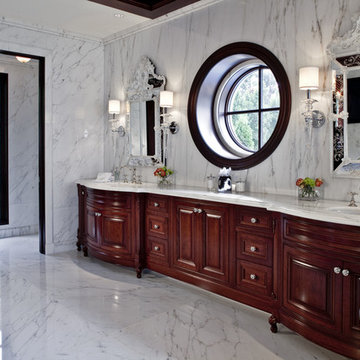
This rich color of this custom, cherry, furniture style vanity really stand out against white marble walls & floors.
Photography by Justin Maconochie
4




















