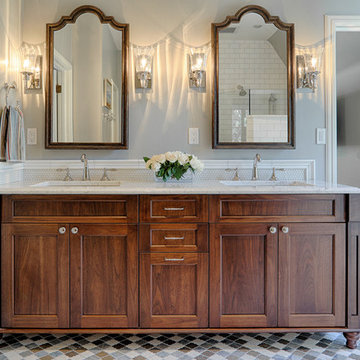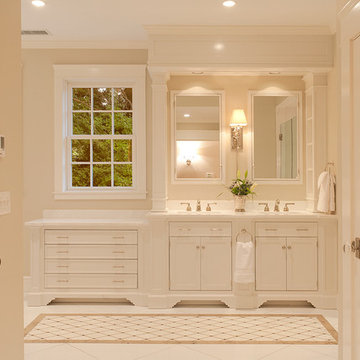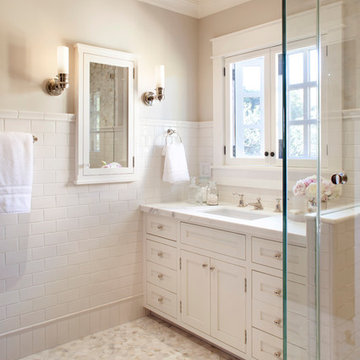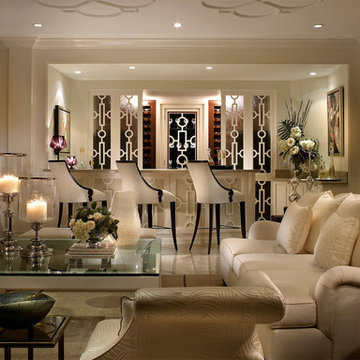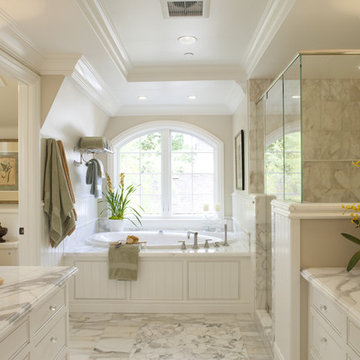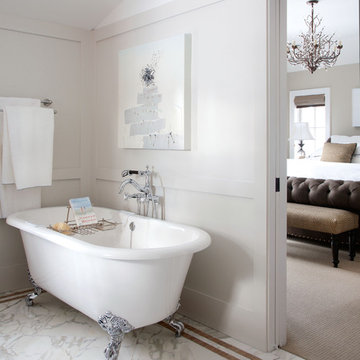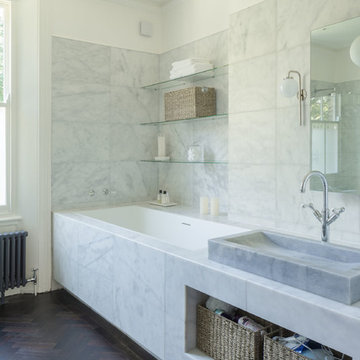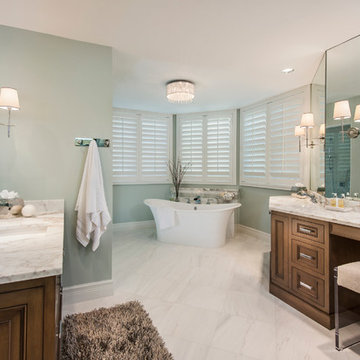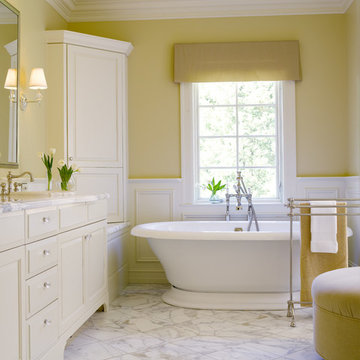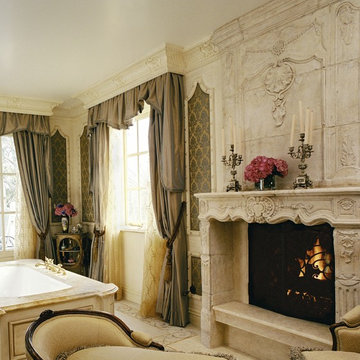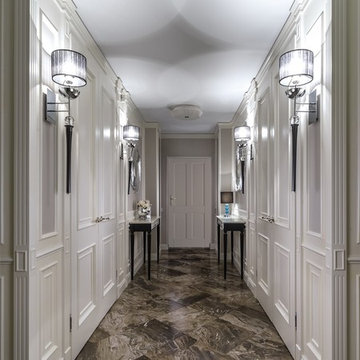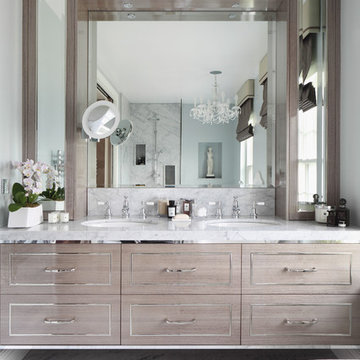375 Traditional Home Design Photos
Find the right local pro for your project

The configuration of a structural wall at one end of the bathroom influenced the interior shape of the walk-in steam shower. The corner chases became home to two recessed shower caddies on either side of a niche where a Botticino marble bench resides. The walls are white, highly polished Thassos marble. For the custom mural, Thassos and Botticino marble chips were fashioned into a mosaic of interlocking eternity rings. The basket weave pattern on the shower floor pays homage to the provenance of the house.
The linen closet next to the shower was designed to look like it originally resided with the vanity--compatible in style, but not exactly matching. Like so many heirloom cabinets, it was created to look like a double chest with a marble platform between upper and lower cabinets. The upper cabinet doors have antique glass behind classic curved mullions that are in keeping with the eternity ring theme in the shower.
Photographer: Peter Rymwid
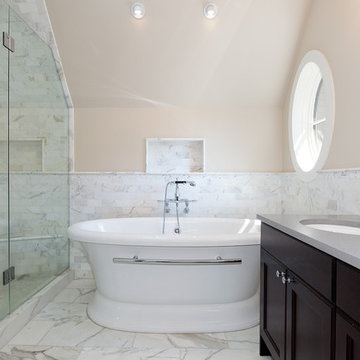
The Devonshire Park Residence wondrously bridges between traditional notions of enclosure and modern open-planning techniques through the creation of refined and rational floor plans. Large expanses of glass along the rear façade convey a feeling of openness to the broad terraces that open to the garden. A hallmark of the main floor plan is the expansive barrel-vaulted family room.
The exterior of the home has been designed with a mix of rusticated stone, rock-dash stucco with half-timber detailing and cedar shingle siding. The layup of these materials, along with main floor transom windows, and trim bands is an exercise in carefully orchestrated proportioning that gives the home great scale and street appeal.
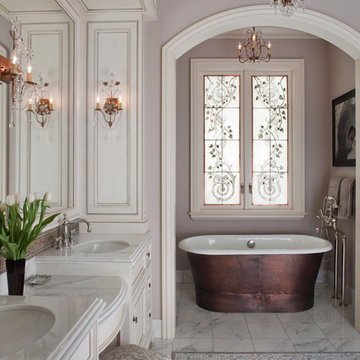
Cherie Cordellos ( http://photosbycherie.net/)
JPM Construction offers complete support for designing, building, and renovating homes in Atherton, Menlo Park, Portola Valley, and surrounding mid-peninsula areas. With a focus on high-quality craftsmanship and professionalism, our clients can expect premium end-to-end service.
The promise of JPM is unparalleled quality both on-site and off, where we value communication and attention to detail at every step. Onsite, we work closely with our own tradesmen, subcontractors, and other vendors to bring the highest standards to construction quality and job site safety. Off site, our management team is always ready to communicate with you about your project. The result is a beautiful, lasting home and seamless experience for you.
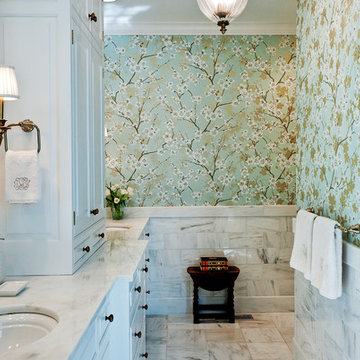
Danby marble tiles laid with staggered joints form the wainscot and shower in this master bath. The photo was taken by Shannon Fontaine.
375 Traditional Home Design Photos
1






















