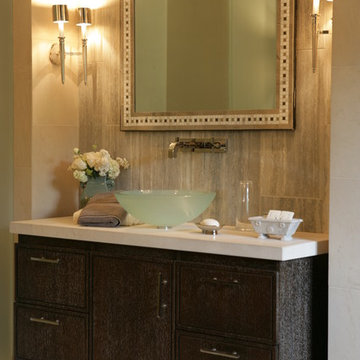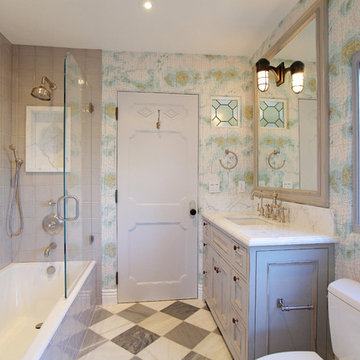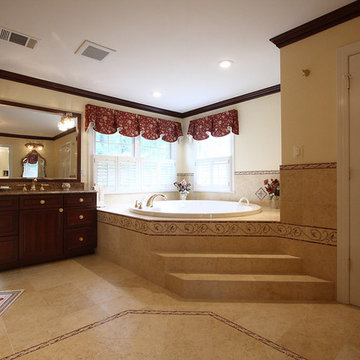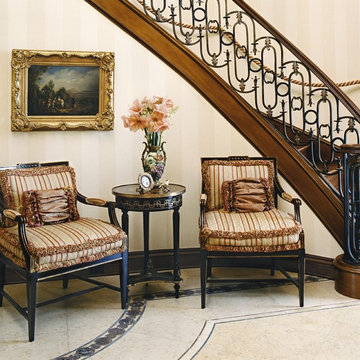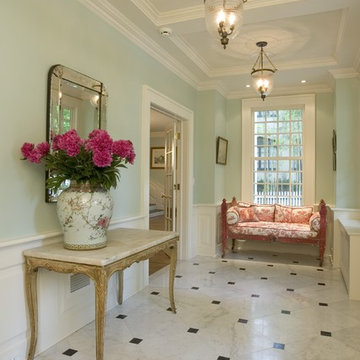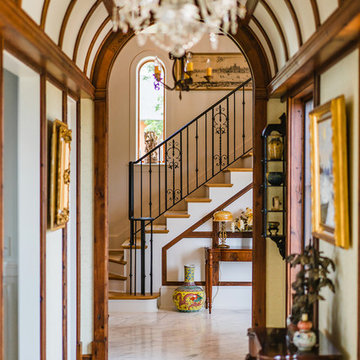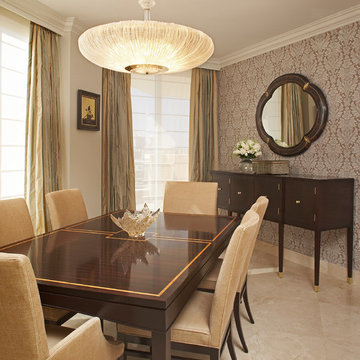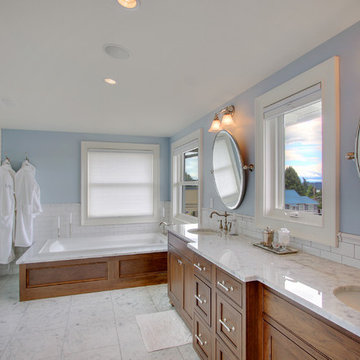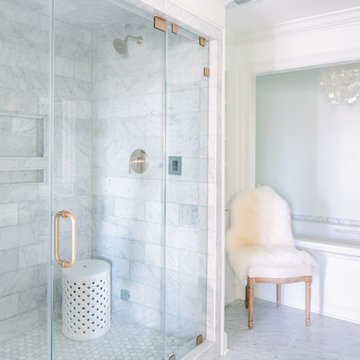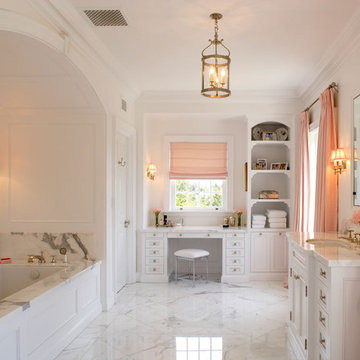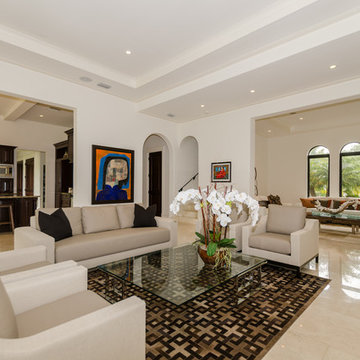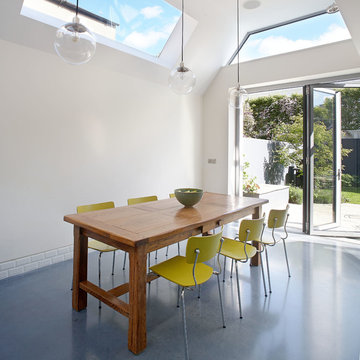372 Traditional Home Design Photos
Find the right local pro for your project
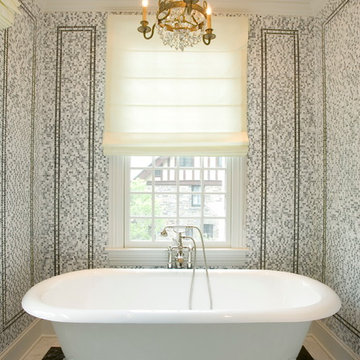
A private retreat…the white oval claw foot tub in the Master Bath is set in a mosaic tiled alcove.
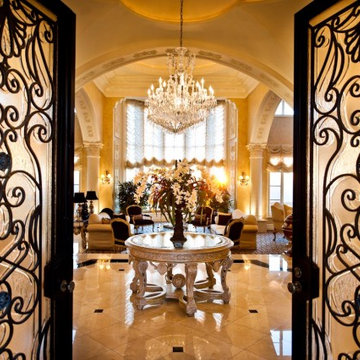
Elegance at it's best. The formal entry has two custom iron door frames with a custom glass door mimicking the iron design. 18" Crema Marfil marble flooring with insets of Black marble bands expand across the entry and into the hallways.

Master bathroom suite with slab and mosaic Calacatta Marble floors, slab counters and tiled walls. Crystal chandeliers and sconces highlighting custom painted inset cabinets.
372 Traditional Home Design Photos
6



















