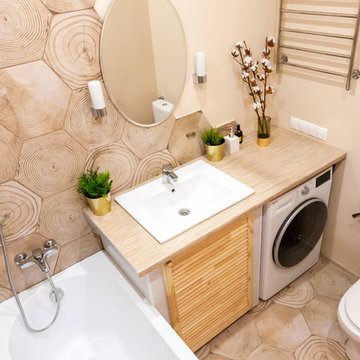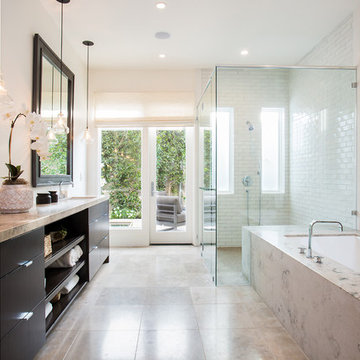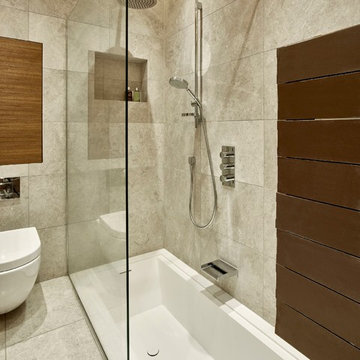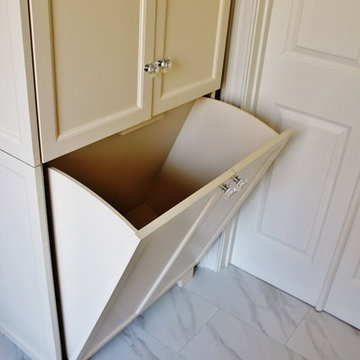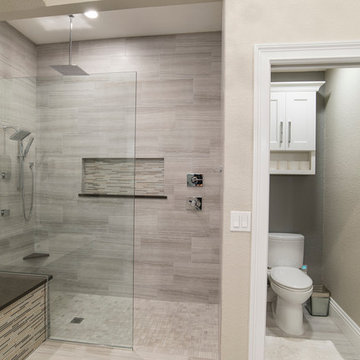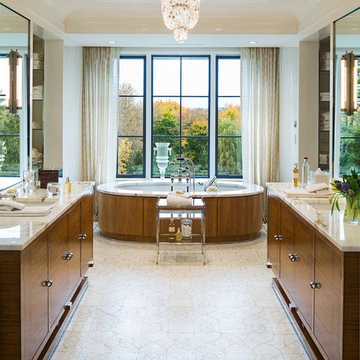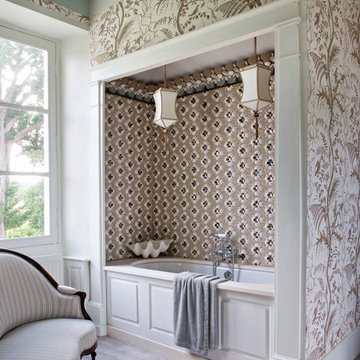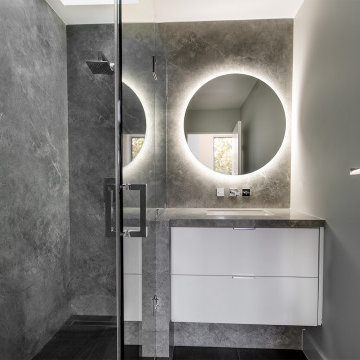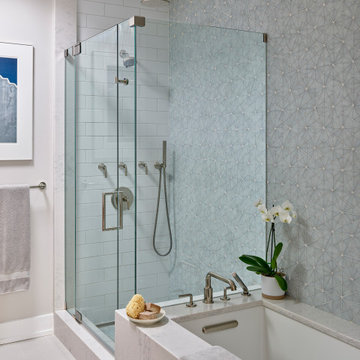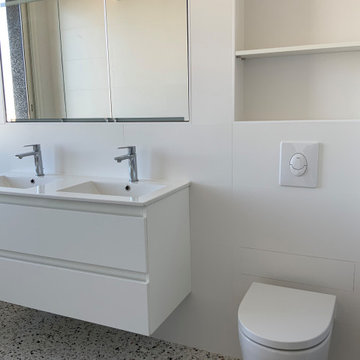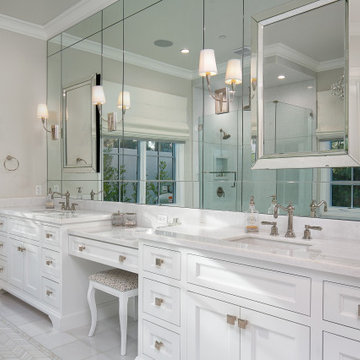Master Bathroom Design Ideas with an Undermount Tub
Refine by:
Budget
Sort by:Popular Today
181 - 200 of 15,821 photos
Item 1 of 3
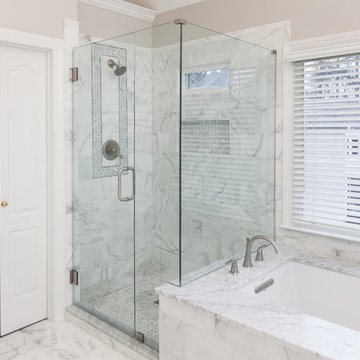
This homeowner’s master bathroom was a very popular style during the 90’s. Although, white can make a space feel larger, the bathroom was bland and needed an update. Soft neutral walls, marble tile throughout and shaker style Waypoint Cabinets, make this elegant bathroom a perfect place to wake up in the morning and unwind at night.
There are many features in this bathroom that we love. The veining pattern of the beautiful White Carrara marble tops and tub deck added just the right amount of contrast to this bathroom. Honed Bianco Perla Marble tiles were used in the shower and on the floor. The frameless shower reveals the finer details of this design with a basket weave tile accent band on the shower back wall, basket weave tile in the niche and on the shower floor. Bullnose tile was used to frame the window instead of wood trim and was also used inside the niche. Expansive framed mirrors enlarge the room and reflect back the window light and the beauty of the shower and tub. Heated floor mats beneath the tiles with programmable thermostat are unseen but will be highly appreciated by this home owner. No more walking on cold tiles!
The transformation of this bathroom is luxurious! White and Grey was used in this space which resulted in a crisp, elegant updated look that will remain in style for years to come.
Items used in this remodel:
Waypoint Living Spaces Cabinetry Shaker Style in Linen Finish
Cabinet Hardware: Sutton in Satin Nickel Finish
White Carrara Marble
12x24 Honed Bianco Perla Marble Tiles
8x16 Honed Bianco Perla Marble Tiles
1x2 Basketweave with Grey
4x12 Bullnose pieces
Fixtures:
Kohler 36x60 White Acrylic tub
Delta Lahara Shower Faucet with 8” wide spread and Roman Tub Faucet
Heated Floors with Programmable Thermostat
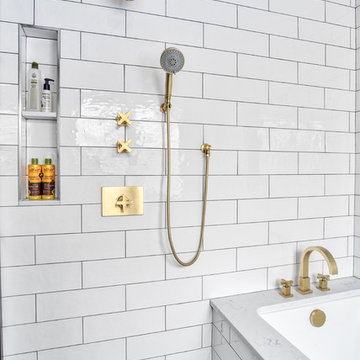
Shower and bathtub are cozy in this large wet room with brass shower fixtures and tub filler. A slim shower niche holds soaps and shampoos while the linear drain gives a clean and sleek look.
Photos by Chris Veith.

Finding a home is not easy in a seller’s market, but when my clients discovered one—even though it needed a bit of work—in a beautiful area of the Santa Cruz Mountains, they decided to jump in. Surrounded by old-growth redwood trees and a sense of old-time history, the house’s location informed the design brief for their desired remodel work. Yet I needed to balance this with my client’s preference for clean-lined, modern style.
Suffering from a previous remodel, the galley-like bathroom in the master suite was long and dank. My clients were willing to completely redesign the layout of the suite, so the bathroom became the walk-in closet. We borrowed space from the bedroom to create a new, larger master bathroom which now includes a separate tub and shower.
The look of the room nods to nature with organic elements like a pebbled shower floor and vertical accent tiles of honed green slate. A custom vanity of blue weathered wood and a ceiling that recalls the look of pressed tin evoke a time long ago when people settled this mountain region. At the same time, the hardware in the room looks to the future with sleek, modular shapes in a chic matte black finish. Harmonious, serene, with personality: just what my clients wanted.
Photo: Bernardo Grijalva

This bathroom cabinet has white doors inset in walnut frames for added interest and ties both color schemes together for added cohesion. The vanity tower cabinet is a multi-purpose storage cabinet accessed on all (3) sides. The face is a medicine cabinet and the sides are his and her storage with outlets. This allows for easy use of electric toothbrushes, razors and hairdryers. Below, there are also his and her pull-outs with adjustable shelving to keep the taller toiletries organized and at hand.
Can lighting combined with stunning bottle shaped pendants that mimic the tile pattern offer controlled light on dimmers to suit every need in the space.
Wendi Nordeck Photography
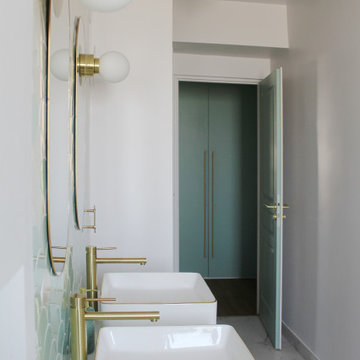
Villa Marcès - Réaménagement et décoration d'un appartement, 94 - Les murs de la salle de bain s'habillent de carrelage écaille ; un calepinage sur mesure a été dessiné avec deux nuances, blanc et vert d'eau. les détails dorés ajoutent une touche chic à l'ensemble.
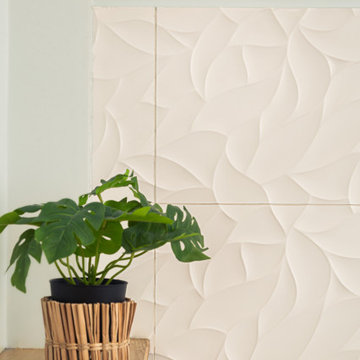
Le très joli carrelage blanc en relief apporte de la personnalité à cette belle SDB.

Квартира 118квм в ЖК Vavilove на Юго-Западе Москвы. Заказчики поставили задачу сделать планировку квартиры с тремя спальнями: родительская и 2 детские, гостиная и обязательно изолированная кухня. Но тк изначально квартира была трехкомнатная, то окон в квартире было всего 4 и одно из помещений должно было оказаться без окна. Выбор пал на гостиную. Именно ее разместили в глубине квартиры без окон. Несмотря на современную планировку по сути эта квартира-распашонка. И нам повезло, что в ней удалось выкроить просторное помещение холла, которое и превратилось в полноценную гостиную. Общая планировка такова, что помимо того, что гостиная без окон, в неё ещё выходят двери всех помещений - и кухни, и спальни, и 2х детских, и 2х су, и коридора - 7 дверей выходят в одно помещение без окон. Задача оказалась нетривиальная. Но я считаю, мы успешно справились и смогли достичь не только функциональной планировки, но и стилистически привлекательного интерьера. В интерьере превалирует зелёная цветовая гамма. Этот природный цвет прекрасно сочетается со всеми остальными природными оттенками, а кто как не природа щедра на интересные приемы и сочетания. Практически все пространства за исключением мастер-спальни выдержаны в светлых тонах.
Master Bathroom Design Ideas with an Undermount Tub
10
