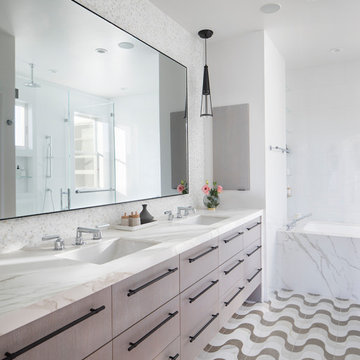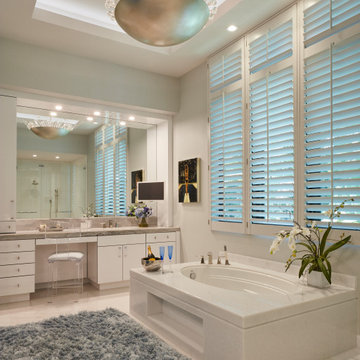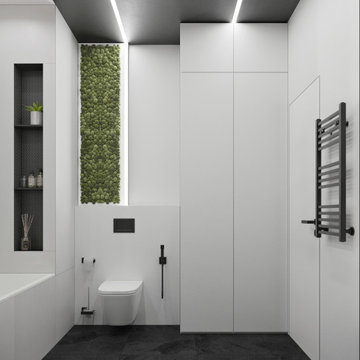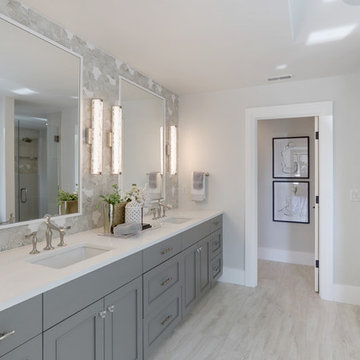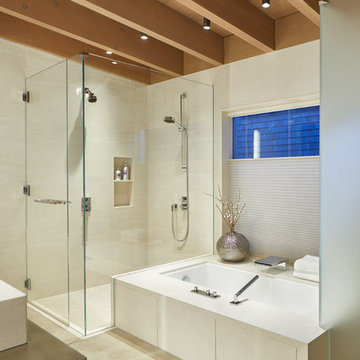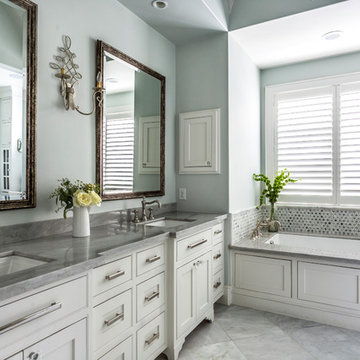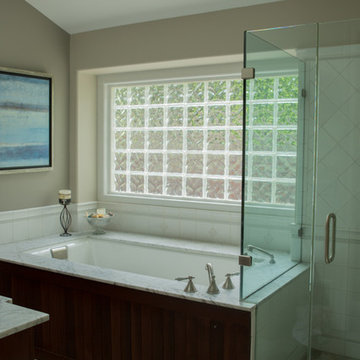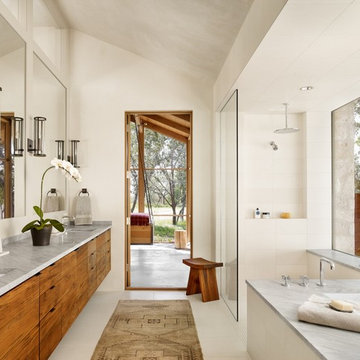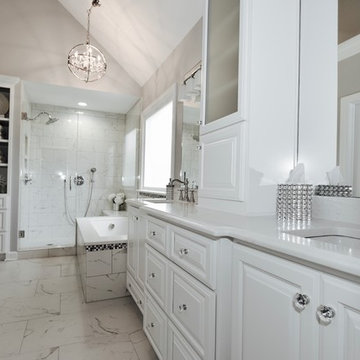Master Bathroom Design Ideas with an Undermount Tub
Refine by:
Budget
Sort by:Popular Today
161 - 180 of 15,808 photos
Item 1 of 3
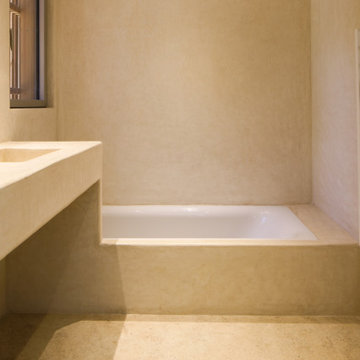
Salle de bain en tadelakt de couleur beige réalisée selon les techniques traditionnelles marocaines. Lavabo une vasque et baignoire
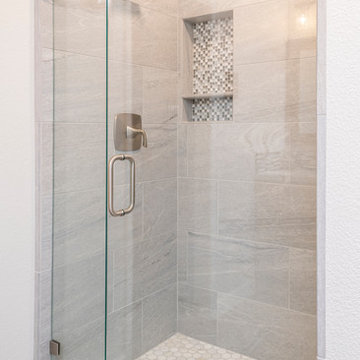
bathCRATE Akeby Drive | Vanity: Northridge Home Elbe 72” Double Sink Vanity | Backsplash: Bedrosians Eclipse Wall Mosaic in Eternity | Faucet: Price Pfister Bronson in Brushed Nickel | Shower Fixture: Price Pfister Bronson Trim in Brushed Nickel | Shower Tile: Bedrosians Urban Wall Tile in Iron Blue | Shower Floor Tile: Bedrosians Calacatta Oro Floor Mosaic | Bathtub: Mirabelle Sitka Soaking Tub | Flooring: Paradigm LVP Flooring in Raisan
Wall Paint: Kelly-Moore Swan Dive in satin-gloss | For More Visit: https://kbcrate.com/bathcrate-akeby-drive-in-modesto-ca-is-complete/

Marble slabs on both the floor and shower walls take this sumptuous all-white bathroom to the next level. The existing peek-a-boo window frames the San Francisco bay view. The custom built-in cabinetry with a pretty vanity and ample mirrors allow for perfect makeup application. The bespoke fixtures complete the look.

off of the grey master bedroom is this luxurious master bath complete with a calacutta gold marble enclosed soaking tub overlooking the back yard pool. the floors and walls are covered in the same large marble tiles, the full wall of cabinetry is in a dark stained mahogany. his and hers vanities are separated by a large makeup area
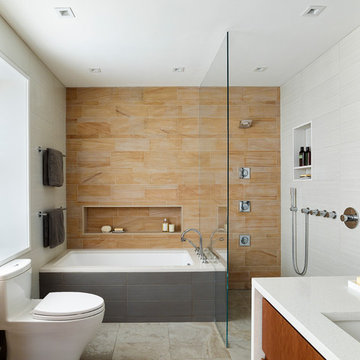
The under-mounted tub with a tiled skirt and quartz top separated by clear glass creates a spacious walk in curbless shower complimented by body sprays and shower wand for functionality. Recessed niches add to the storage as well as provide a decorative element. A custom sandstone tile layout brings the finishes together and provides a dramatic accent wall upon entry. © Jeffrey Totaro, photographer
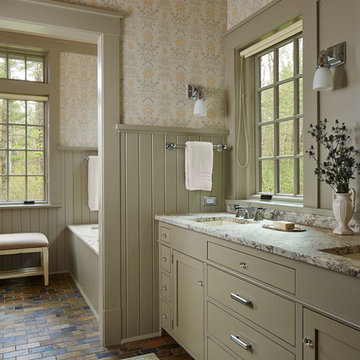
Architecture & Interior Design: David Heide Design Studio Photo: Susan Gilmore Photography
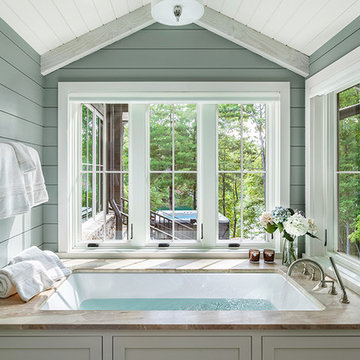
This light and airy lake house features an open plan and refined, clean lines that are reflected throughout in details like reclaimed wide plank heart pine floors, shiplap walls, V-groove ceilings and concealed cabinetry. The home's exterior combines Doggett Mountain stone with board and batten siding, accented by a copper roof.
Photography by Rebecca Lehde, Inspiro 8 Studios.
Master Bathroom Design Ideas with an Undermount Tub
9

