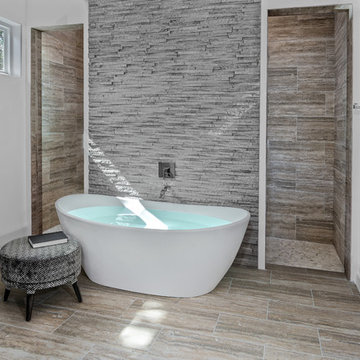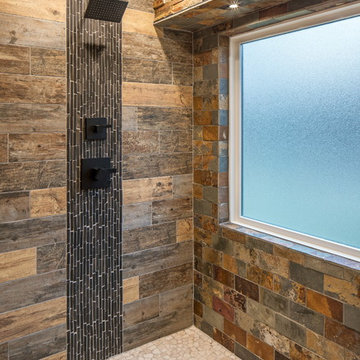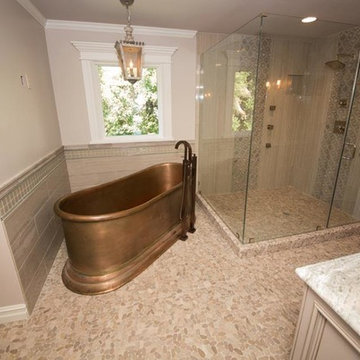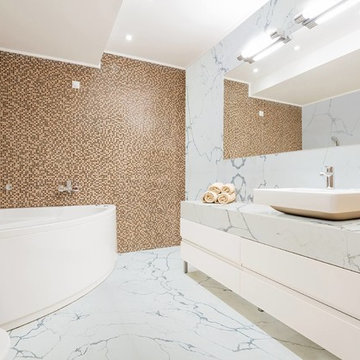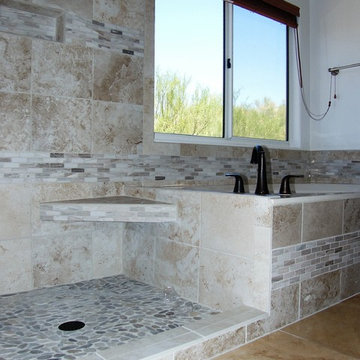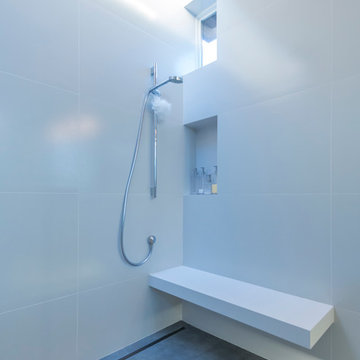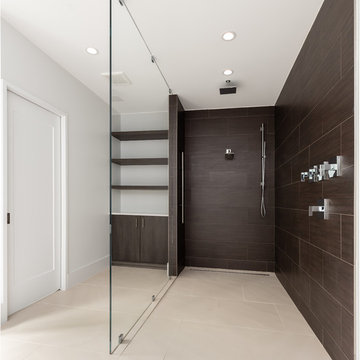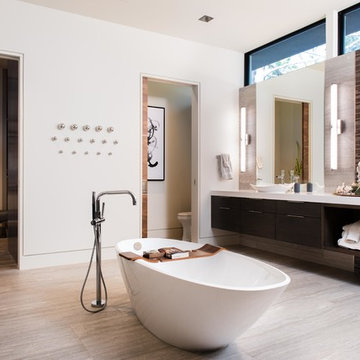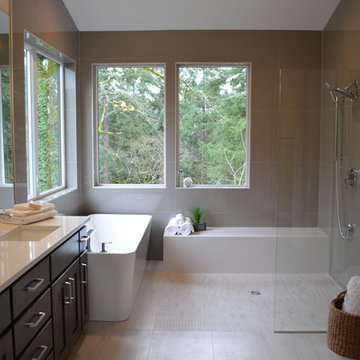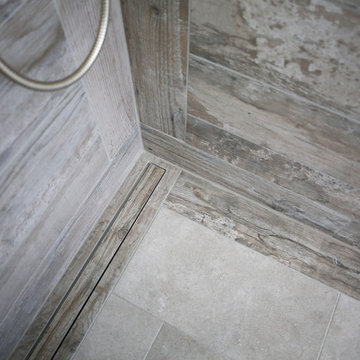Master Bathroom Design Ideas with Brown Tile
Refine by:
Budget
Sort by:Popular Today
121 - 140 of 17,777 photos
Item 1 of 3
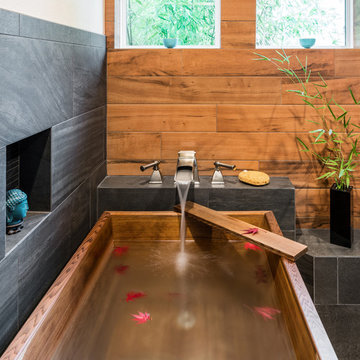
When our client wanted the design of their master bath to honor their Japanese heritage and emulate a Japanese bathing experience, they turned to us. They had very specific needs and ideas they needed help with — including blending Japanese design elements with their traditional Northwest-style home. The shining jewel of the project? An Ofuro soaking tub where the homeowners could relax, contemplate and meditate.
To learn more about this project visit our website:
https://www.neilkelly.com/blog/project_profile/japanese-inspired-spa/
To learn more about Neil Kelly Design Builder, Byron Kellar:
https://www.neilkelly.com/designers/byron_kellar/

The tub was eliminated in favor of a large walk-in shower featuring double shower heads, multiple shower sprays, a steam unit, two wall-mounted teak seats, a curbless glass enclosure and a minimal infinity drain. Additional floor space in the design allowed us to create a separate water closet. A pocket door replaces a standard door so as not to interfere with either the open shelving next to the vanity or the water closet entrance. We kept the location of the skylight and added a new window for additional light and views to the yard. We responded to the client’s wish for a modern industrial aesthetic by featuring a large metal-clad double vanity and shelving units, wood porcelain wall tile, and a white glass vanity top. Special features include an electric towel warmer, medicine cabinets with integrated lighting, and a heated floor. Industrial style pendants flank the mirrors, completing the symmetry.
Photo: Peter Krupenye
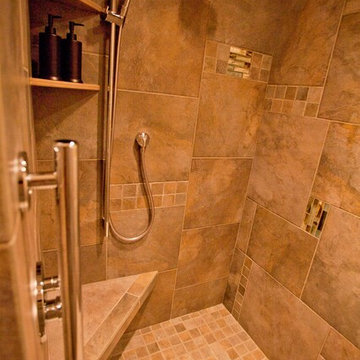
Interior of the shower that was made larger by borrowing about 18" from the adjacent guest bathroom. Although the tiles are mostly brown earth tones, they're not boring; random inserts of the floor tile and glass mosaic tile add visual interest. The personal shower is conveniently located close to the bench seat, and the valve has a diverter for operating the shower heads.
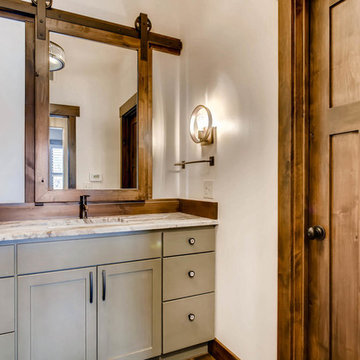
Ever had a window in front of a sink, where the mirror should be...SOLUTION...1st ever barn door rolling mirror...
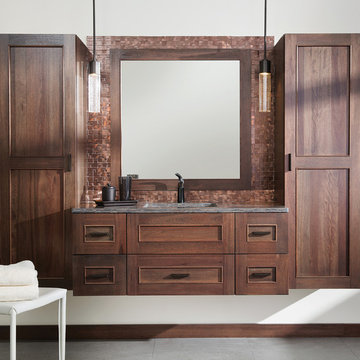
Bathe your bathroom in beautiful details and luxurious design with floating vanities from Dura Supreme Cabinetry. With Dura Supreme’s floating vanity system, vanities and even linen cabinets are suspended on the wall leaving a sleek, clean look that is ideal for transitional and contemporary design themes. Floating vanities are a favorite look for small bathrooms to impart an open, airy and expansive feel. For this bath, exotic Lyptus wood and rich bronze and copper finishes are combined for a stunning effect.
A centered sink includes convenient drawers on both sides of the sink for powder room storage, while two wall hung linen cabinets frame the vanity to create sleek, symmetric design. A variety of vanity console configurations are available with floating linen cabinets to maintain the style throughout the design. Floating Vanities by Dura Supreme are available in 12 different configurations (for single sink vanities, double sink vanities, or offset sinks) or individual cabinets that can be combined to create your own unique look. Any combination of Dura Supreme’s many door styles, wood species and finishes can be selected to create a one-of-a-kind bath furniture collection.
The bathroom has evolved from its purist utilitarian roots to a more intimate and reflective sanctuary in which to relax and reconnect. A refreshing spa-like environment offers a brisk welcome at the dawning of a new day or a soothing interlude as your day concludes.
Our busy and hectic lifestyles leave us yearning for a private place where we can truly relax and indulge. With amenities that pamper the senses and design elements inspired by luxury spas, bathroom environments are being transformed form the mundane and utilitarian to the extravagant and luxurious.
Bath cabinetry from Dura Supreme offers myriad design directions to create the personal harmony and beauty that are a hallmark of the bath sanctuary. Immerse yourself in our expansive palette of finishes and wood species to discover the look that calms your senses and soothes your soul. Your Dura Supreme designer will guide you through the selections and transform your bath into a beautiful retreat.
The Lyptus wood chosen for the vanity and linen cabinetry is a unique, sustainable wood species that has become popular with many homeowners. It resembles Mahogany with its grain texture and rich, red coloring but it has more color variation. Lyptus is a hybrid of the Eucalyptus plant and is grown on plantations in South America that are certified to Brazil's sustainable forestry standards. A notable environmental advantage is that trees grow to full maturity in 15 years (compared to 50+ years for most domestic hardwoods). Color is primarily a rich, red brown but can vary dramatically from light pink to very dark brown. Our darker stained finishes temper some of the color variation for a unique and attractive look.
Request a FREE Dura Supreme Cabinetry Brochure Packet at:
http://www.durasupreme.com/request-brochure
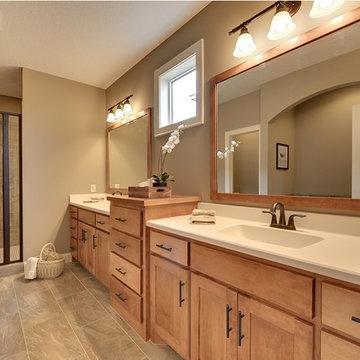
Custom Maple Cabinetry, Porcelain Tile Floors, Soaker Tub, and Walk In Shower gleam in this beautiful Master Bathroom.
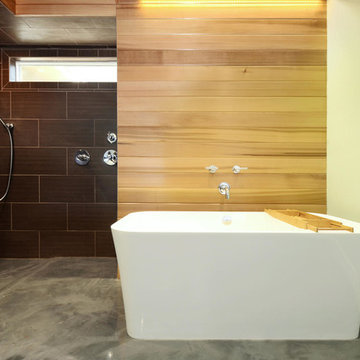
This gorgeous free standing tub and cedar focal wall with accent lighting form the center piece of the relaxing spa retreat. Hidden storage for towels and toiletries is just behind the wall. Shower controls are placed just outside the spray zone so that a comfortable temperature can be attained before getting wet.
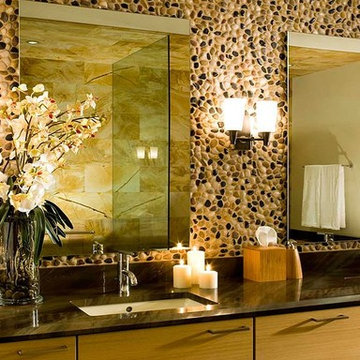
Interior Designer: Chris Powell
Builder: John Wilke
Photography: David O. Marlow
Master Bathroom Design Ideas with Brown Tile
7
