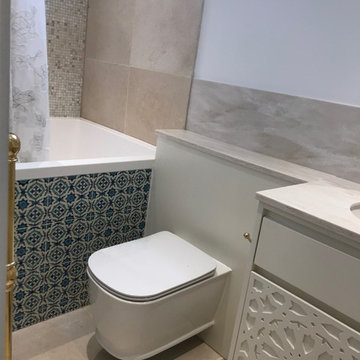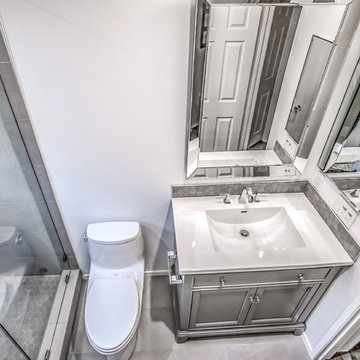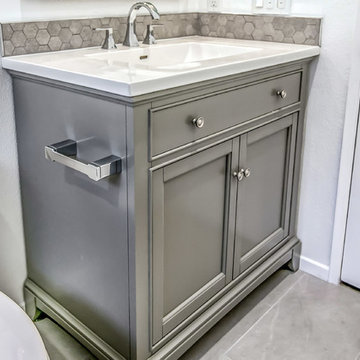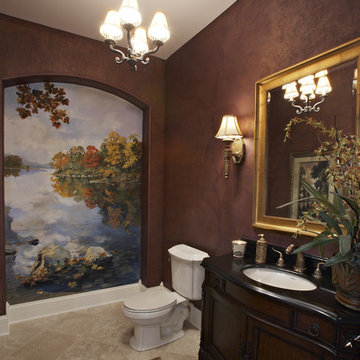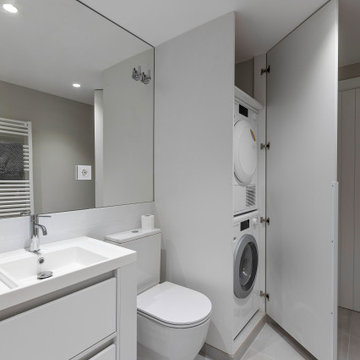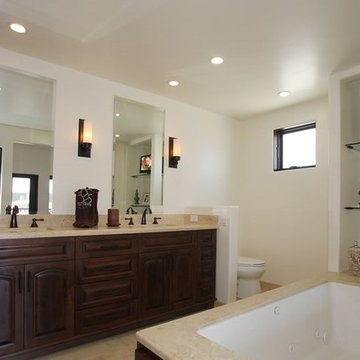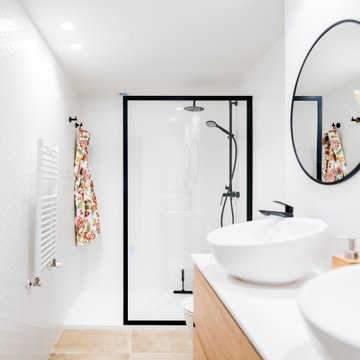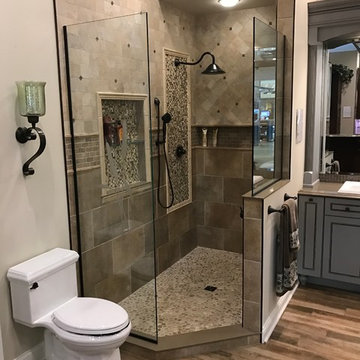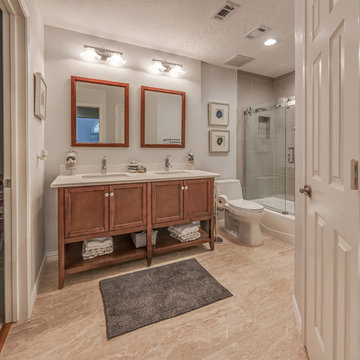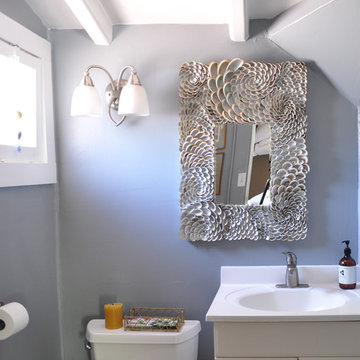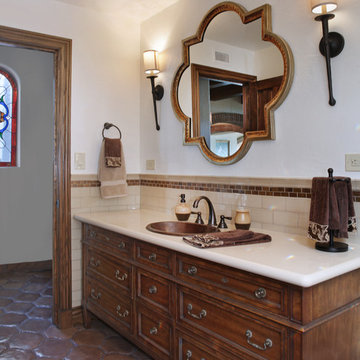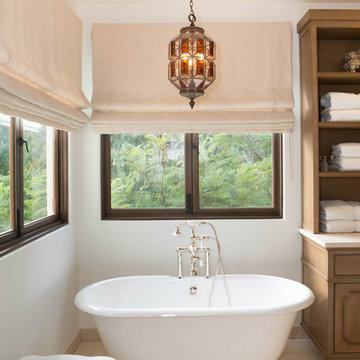Mediterranean Bathroom Design Ideas with Solid Surface Benchtops
Refine by:
Budget
Sort by:Popular Today
61 - 80 of 388 photos
Item 1 of 3
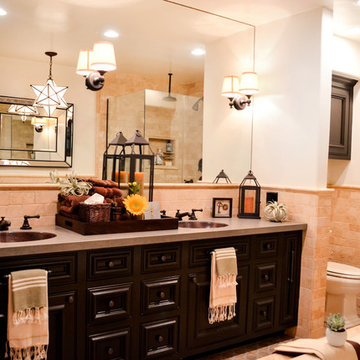
We wanted this master bathroom to be calming and practical, yet adventurous and bold. Tumbled travertine subway tile, patterned porcelain tile floors, and a porcelain slab vanity countertop kept costs down, while allowing us to splurge on the fixtures and custom cabinetry.
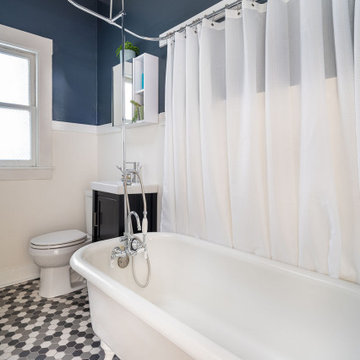
We salvaged and refinished the clawfoot tubs from the original bathrooms and added new hardware. A new hexagon tile floor harmonizes with the period-appropriate wood wainscot and a gray-blue accent wall. A dual flush toilet, medicine cabinet with exterior shelving, and espresso wood vanity work with an economy of space.
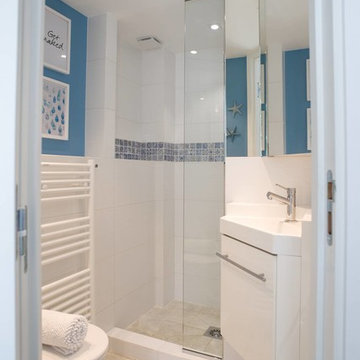
Rénovation complète d'une maison de pêcheur sur deux étages.
Le résultat crée une réelle ambiance de vacances où le soleil vient illuminer chacune des pièces de la maison. Les deux couleurs dominantes ont été choisies pour créer le parallèle avec la couleur de la mer et du soleil. Une mezzanine a été ajoutée dans une des chambres pour disposer d’un coin enfants. Une maison qui rime avec détente et décontraction.
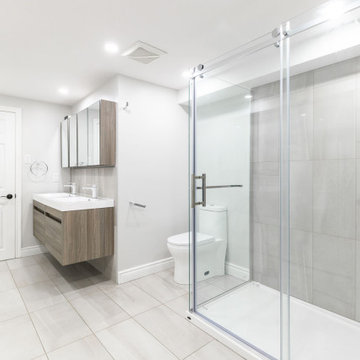
BASEMENT BATHROOM
A bathroom corridor ??? – Why not it works in this space. Like a kitchen can be the central hub for a home. A bathroom if well designed can incorporate the necessary utilities, storage and also act as a corridor as long as you have doors to lock for privacy
Homeowners’ request: we want a clean contemporary bathroom with a large shower
Designer secret: In this case I designed the bathroom as a corridor, loads of tall, deep storage with sliding doors built-in closet , 2 entry doors (with locks for privacy) and an oversize shower, double vanity& more storage above, the secrete is in the layout but the chosen materials help the space still look large and airy . It’s not about the glam and glitz but more about the simplicity and functionality..
Materials used: FLOOR& WALL TILE; Dumo 12” x 24” porcelain tile color: ash grey – SHOWER; 60” x 36” Novello with sliding tempered glass doors – VANITY; Labrador 60” x 20” floating double sink vanity color Maple grey – MEDICINE CABINET; Labrador 60” x 26” high color Maple grey – FAUCETS& ACCESSORIES; Aspen Ice berg color chrome and white – LIGHTING –recessed 4” slim 2800 lumens - WALL LIGHT; Savoy Colton collection color rubbed bronze – STORAGE ; Ikea Pax with sliding doors - WALL PAINT; 6206-21 Sketch paper - DOORS & MOLDING; colonial by Boiserie Raymond
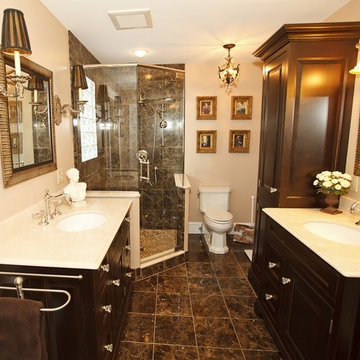
Bold and rich! Ornate without being overdone. A master bath with two vanities, creating space and function.
Glass block used in shower to keep light and provide privacy.
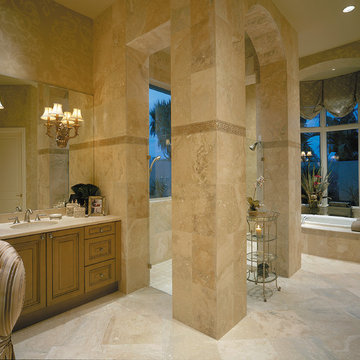
The Sater Design Collection's luxury, Mediterranean home plan "Dauphine" (Plan #6933). http://saterdesign.com/product/dauphino/
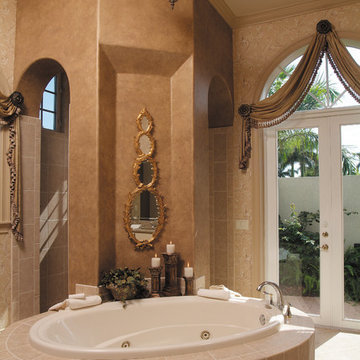
The Sater Design Collection's luxury, Mediterranean home plan "Pontedera" (Plan #6943). saterdesign.com
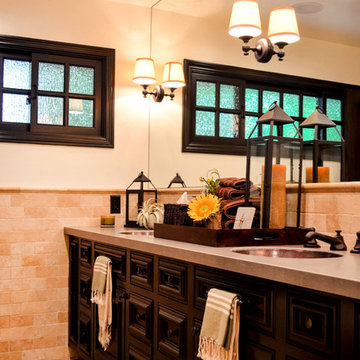
Grouping items together on one large tray is a wonderful way to eliminate messiness, which can quickly overwhelm a countertop.
Mediterranean Bathroom Design Ideas with Solid Surface Benchtops
4


