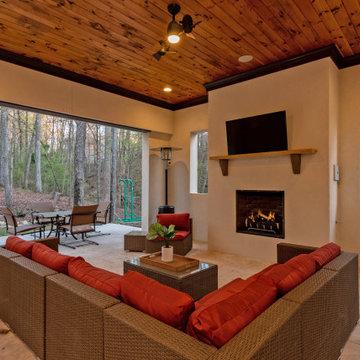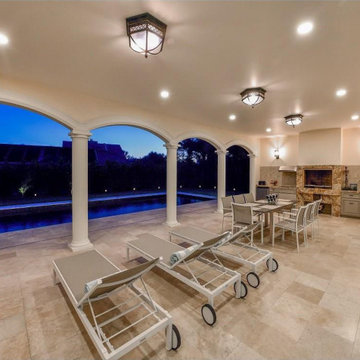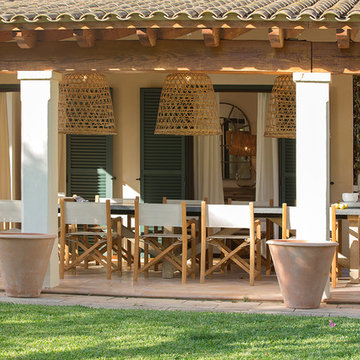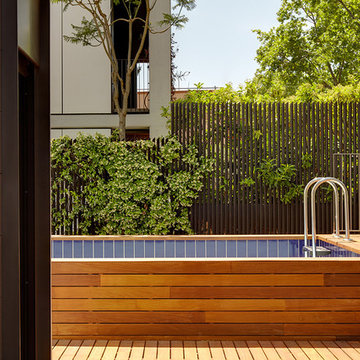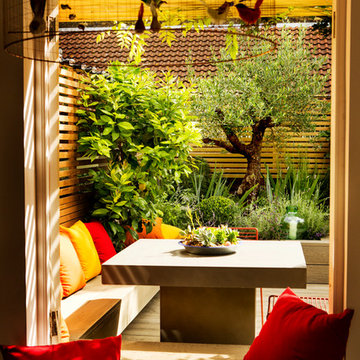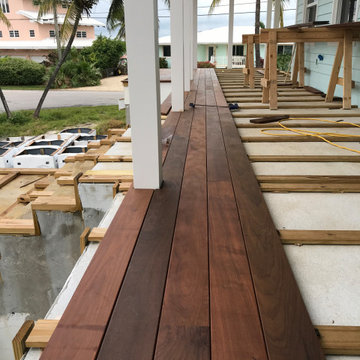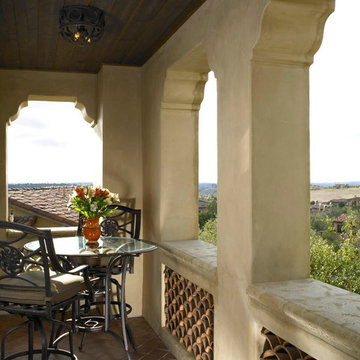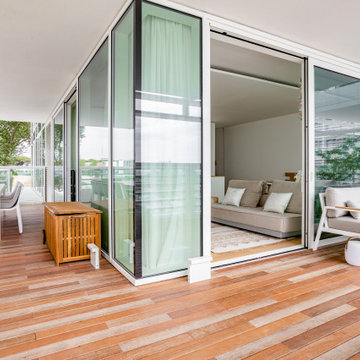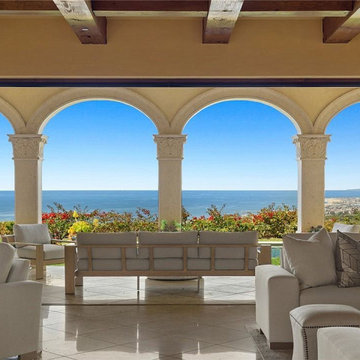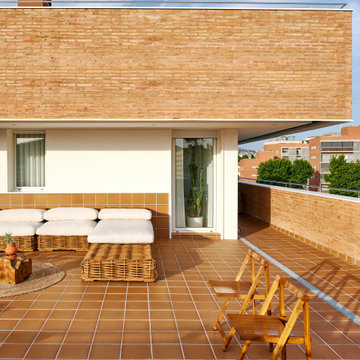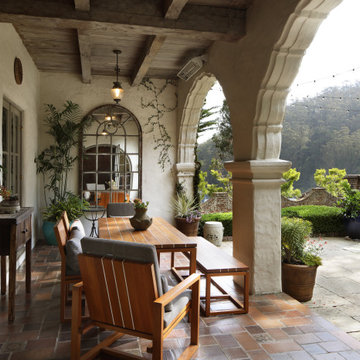Mediterranean Brown Deck Design Ideas
Refine by:
Budget
Sort by:Popular Today
141 - 160 of 753 photos
Item 1 of 3
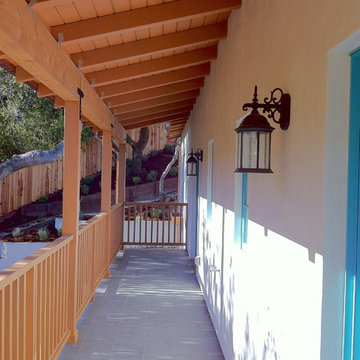
The definitive idea behind this project was to create a modest country house that was traditional in outward appearance yet minimalist from within. The harmonious scale, thick wall massing and the attention to architectural detail are reminiscent of the enduring quality and beauty of European homes built long ago.
It features a custom-built Spanish Colonial- inspired house that is characterized by an L-plan, low-pitched mission clay tile roofs, exposed wood rafter tails, broad expanses of thick white-washed stucco walls with recessed-in French patio doors and casement windows; and surrounded by native California oaks, boxwood hedges, French lavender, Mexican bush sage, and rosemary that are often found in Mediterranean landscapes.
An emphasis was placed on visually experiencing the weight of the exposed ceiling timbers and the thick wall massing between the light, airy spaces. A simple and elegant material palette, which consists of white plastered walls, timber beams, wide plank white oak floors, and pale travertine used for wash basins and bath tile flooring, was chosen to articulate the fine balance between clean, simple lines and Old World touches.
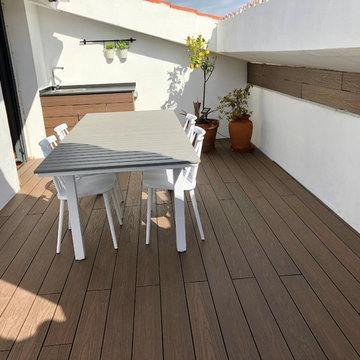
Nos gustan las terrazas, hacemos de todo tipo. Tomar el sol, una cerveza, disfrutarla en pareja o en grupo, todas ellas, son espacios para hacernos más felices.
Ésta, por su construcción inicial, ha permitido cubrir sus paredes laterales con un cerramiento exterior, el material empleado, ha sido la madera tecnológica, el mismo material que se ha empleado para hacer la tarima, para hacer el armario exterior con puertas correderas y con estanterías interiores, también se ha utilizado para el mueble a medida de cocina exterior, el mostrador de mármol granito negro Asia apomezado, el fregadero de acero inoxidable y el grifo monomando telescópico. La parte restante del suelo de la terraza, se ha instalado césped artificial de la marca Royal Grass modelo Deluxe.
Finalmente en la decoración de esta terraza duplex, se ha obtenido un espacio ideal para disfrutar de nuestro apreciado clima y poder hacer todas las veladas posibles.
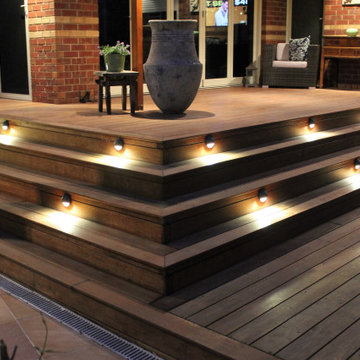
The once small and confined upper deck has been modified, reclad and massively expanded with wrap around steps cascading down to the larger lower level. The upper level of this extensive Merbau deck has some informal seating with views to the rear parklands. The lower, asymmetrical deck creates another comfortable sitting area with its own luscious garden beds and tiered water feature centrepiece for informal entertaining. The main flight of steps is also designed to double as seating, providing the garden with a massive seating capacity!
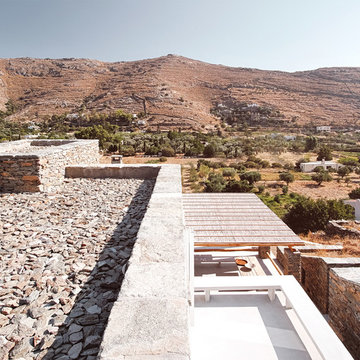
Dimitris Kleanthis, Betty Tsaousi, Nikos Zoulamopoulos, Vasislios Vakis, Eftratios Komis
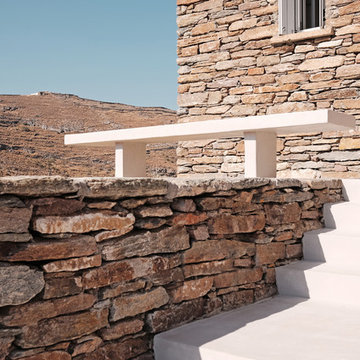
Dimitris Kleanthis, Betty Tsaousi, Nikos Zoulamopoulos, Vasislios Vakis, Eftratios Komis
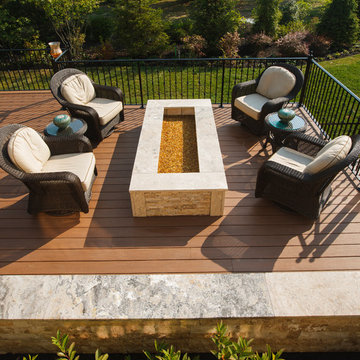
Mocha Onyx Travertine Roman Pattern Paver
Irox Travertine Splitface
Design, Installation by Beechwood Landscape
Photo by John Martinelli
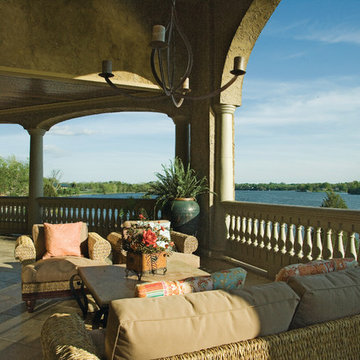
Deck of The Sater Design Collection's Tuscan, Luxury Home Plan - "Villa Sabina" (Plan #8086). saterdesign.com
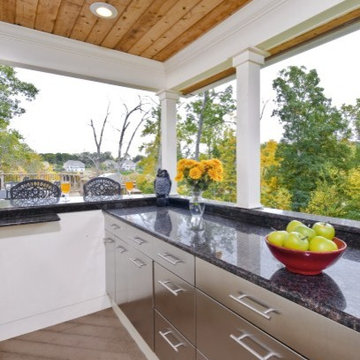
2010 NATIONAL NARI REGIONAL AWARD WINNER
Project Scope
The owners of this 7,000 square foot colonial in Oakton, Virginia, were seeking a multi-level Mediterranean-style indoor/outdoor living space off the back of their home. They turned to Michael Nash Design, Build & Homes for a design solution that would include a stone patio, a second-story deck, a screened-in porch and linking staircases.
While the structure was designed primarily for family dining and entertaining, it also had to accommodate periodic social gatherings of one hundred guests or more. To meet these needs, the project would include a fully-equipped outdoor kitchen, several serving counters with permanent refrigeration, and well-delineated socializing and dining zones.
The existing home’s setting offered several impressive assets the new outdoor living area was designed to exploit. The sprawling acreage features old stand trees, wooded paths and a private lake. Beautifully landscaped, it unfolds as an idyllic panorama that naturally draws people to the outdoors.
Challenges
Since the rear elevation was situated on a slope that drops away from the house, the Michael Nash team had to raise the grade two feet within in a 2,000 square foot area extending out from the back of the house. Infrastructure plans also called for a sophisticated drainage system that had to accommodate a whole series of water “runoff” considerations to be integrated into the decking itself. Excavation included constructing retaining walls to bolster the elevated grade—which also had to support a concrete slab, the primary foundation for the entire complex.
Solutions
The ground level decking consists of a 2,000 square foot flagstone patio level with the home’s lower level doors. There is a decorative water fountain mid-patio—an ornate collectible acquired in Florida. Food preparation is concentrated within a specially designed semi-circular wall that creates an “outdoor kitchen” equipped with a 60” Viking barbecue grill, a prep sink, a warming drawer, refrigerator and appropriate storage. There is a granite surfaced dining counter with seating for eight.
Wrought iron railing and approximately 20 decorative columns (some encasing steel vertical supports) are incorporated into the design scheme. Many of the columns house accent lights.
The top level—supported by horizontal steel beams– is a 2,500 square foot deck constructed entirely of Trex decking. The open air decking is, again, directly accessible from rooms on the second level of the house including the kitchen, sunroom and family room.
The platform’s most prominent feature is a U-shaped “kitchenette” with cedar shake shingle roofing. Like its counterpart one level below, the facility is equipped with grill, refrigerator and stainless steel cabinetry.
One portion of the deck has been allocated for a 16’ x 16’ octagonal screened-in porch crowned by a pair of 2’ x 4’ skylights. The porch can be accessed from the home’s conservatory via a set of French doors. With its mosaic tile flooring, stained cedar panel ceiling and honed granite counters, the interior is elegant and calming. Hand-painted stenciling and a wall-mounted water feature provide distinctive detailing.
Finally, the design introduced elements to highlight and reinforce an awareness of the lovely bucolic setting. Fountains and water features combined with textured surfaces and mosaic tiling and backsplashes to present a villa-like ambiance well-suited to the Virginia countryside.
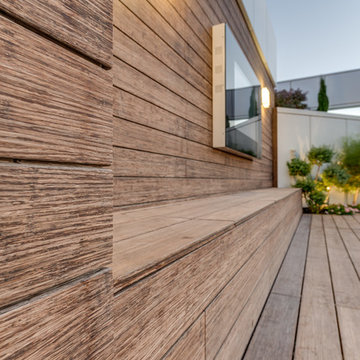
Along the Netanya city's shore line, between two beatiful nature reserves - The sea shore proximity of the penthouse requires major consideration in climate terms, wind and humidity, thus choosing the perfect decking solution to cope with it. Bamboo X-treme deck is made from natural material, manufactured to meet the highest standards, also compliant with worldwide green building requirements. The patented density and heat treatment process results in a High Density board, perfectly durable to last in these conditions over time.
Design: Briga
Photography: Lior Teitler
Mediterranean Brown Deck Design Ideas
8
