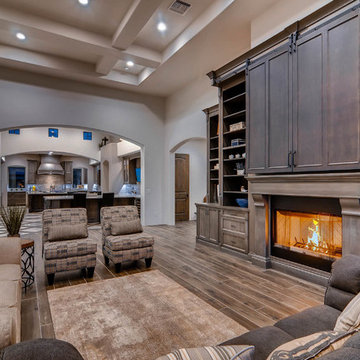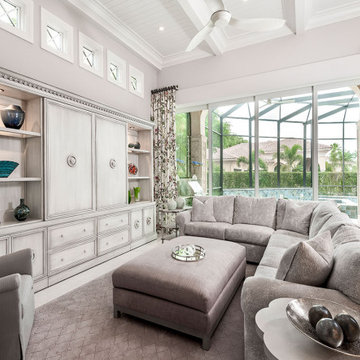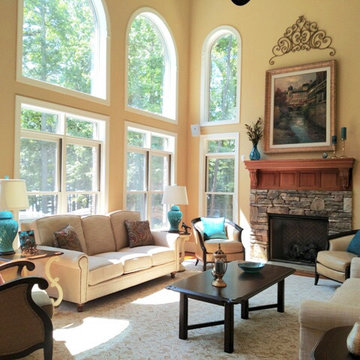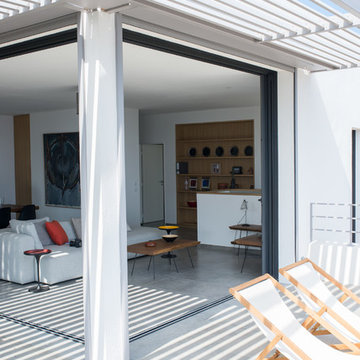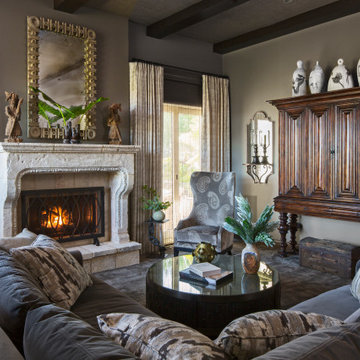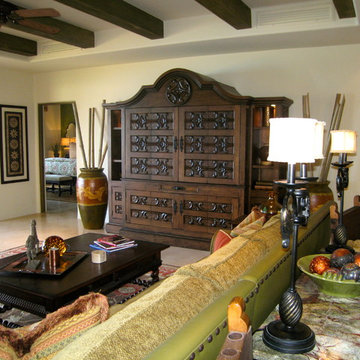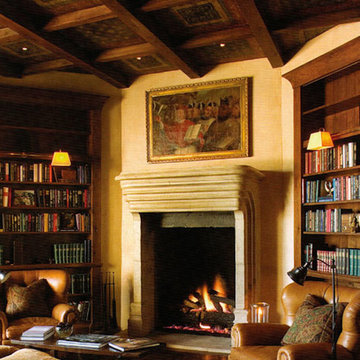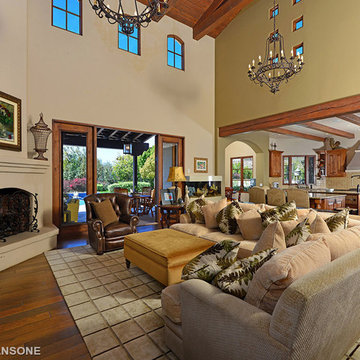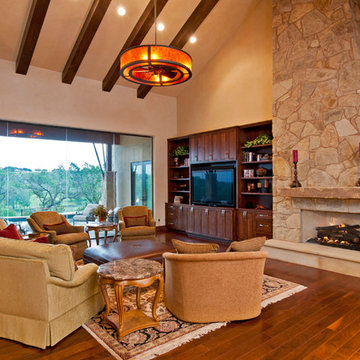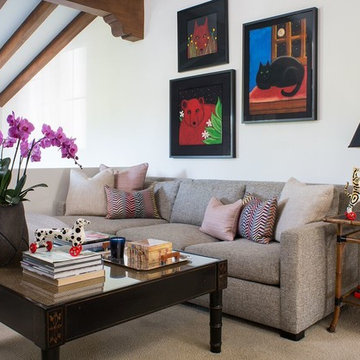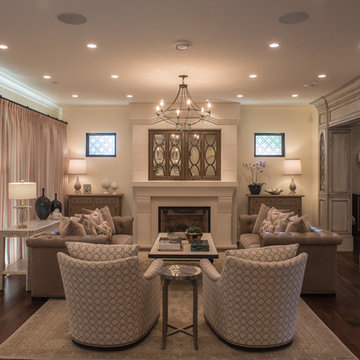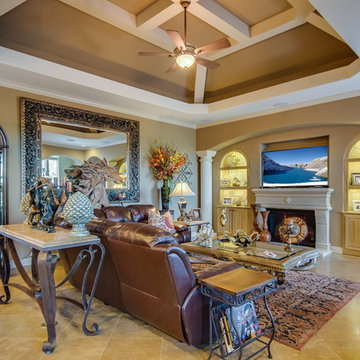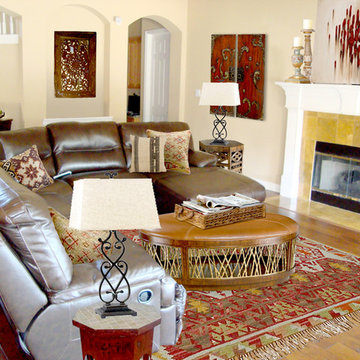Mediterranean Family Room Design Photos with a Concealed TV
Refine by:
Budget
Sort by:Popular Today
21 - 40 of 62 photos
Item 1 of 3
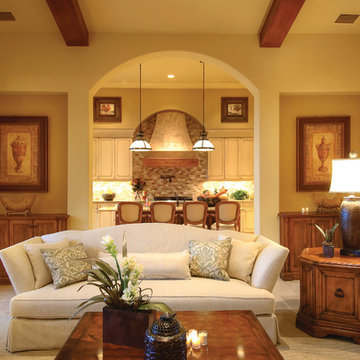
Great Room of The Sater Design Collection's Luxury Tuscan Home Plan "Valdivia" (Plan #6959). saterdesign.com
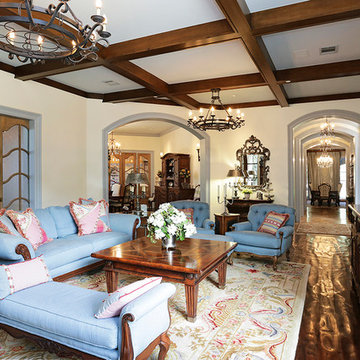
Doesn't this room make you want to seat down with a cup of tea and a cookie or two?This family room is the center of the casual side of this Country French home. Warm and inviting, this space creates a flow into the adjacent breakfast area and the kitchen beyond.
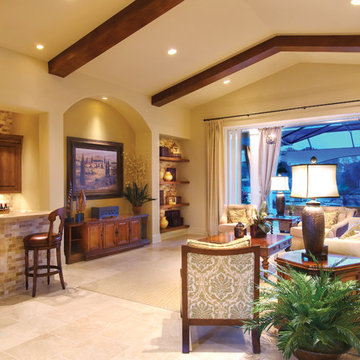
Great Room of The Sater Design Collection's Luxury Tuscan Home Plan "Valdivia" (Plan #6959). saterdesign.com
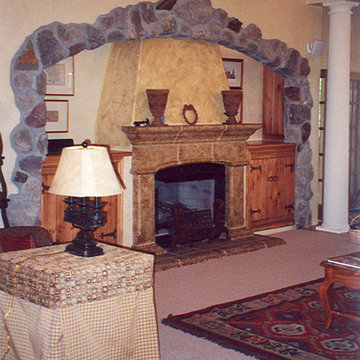
Detail of the Great Room in the stone arched alcove adds old-world charm. The 1-1/2 story space is the largest in the house.
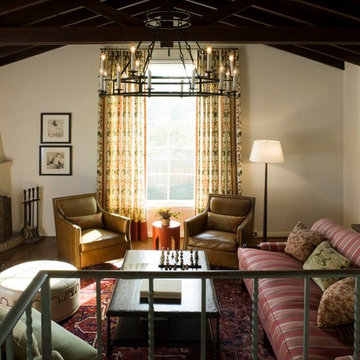
Features a custom-designed sofa by Melanie and a grand, custom hand-forged iron chandelier.
Photo: David Duncan Livingston
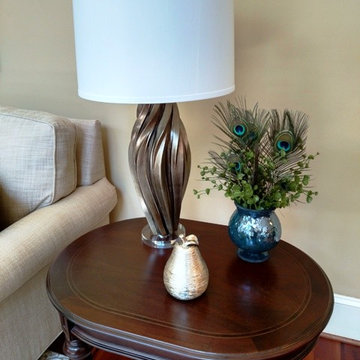
Custom cream sofas and cream- taupe patterned area rug create a neutral palette for teal ceramic lamps, glass figures and accessories, pillows and throw. Antique brass arched mirror with candle scones reflexes the beautiful lake. The mix of dark wood and antique cream tables is never boring. Color palette flows into adjoining kitchen.
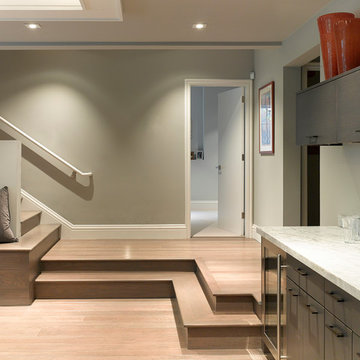
The downstairs was transformed from a small family room to a larger family room with three adjacent bedrooms and three full baths, along with a laundry room. Additional square footage came from reusing uninhabitable spaces and excavating unused area under the existing home. Two sets of French doors allow plenty of daylight into the space, while providing access to the updated back yard.
Image by Ken Gutmaker
Mediterranean Family Room Design Photos with a Concealed TV
2
