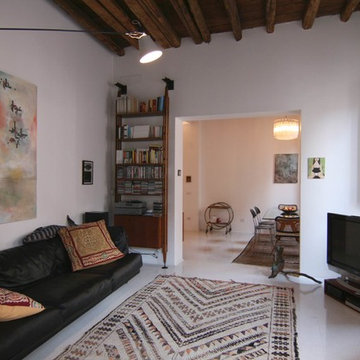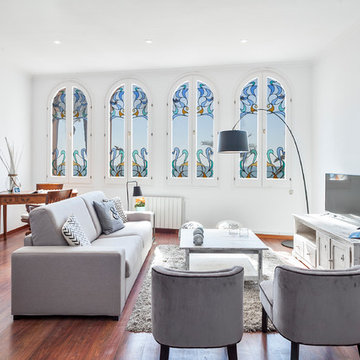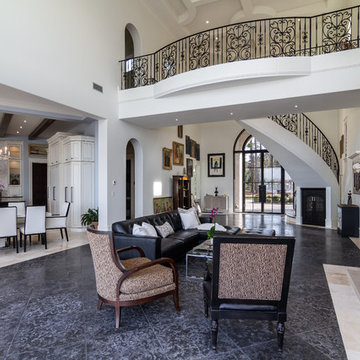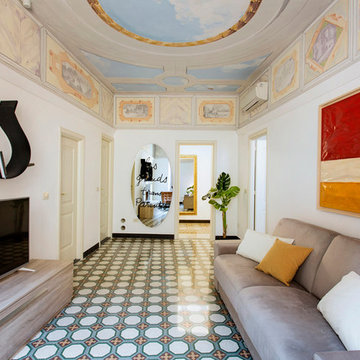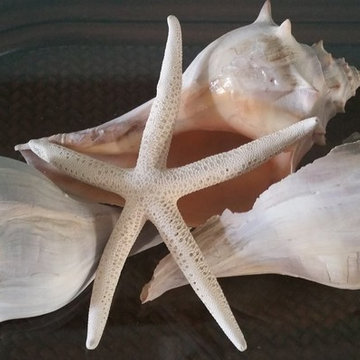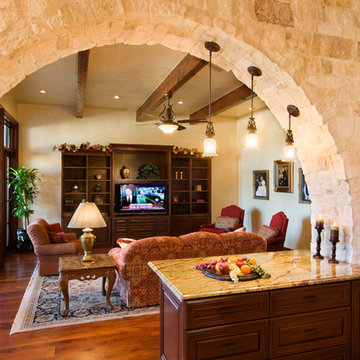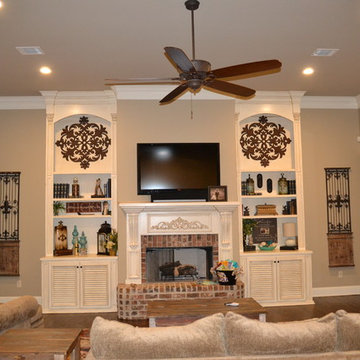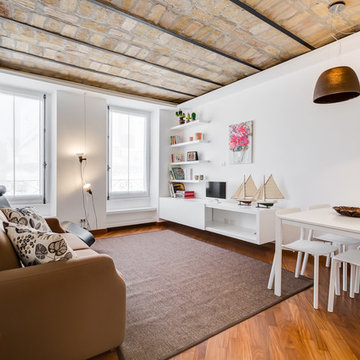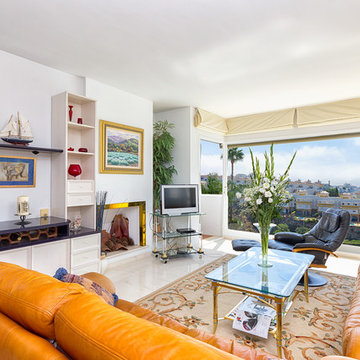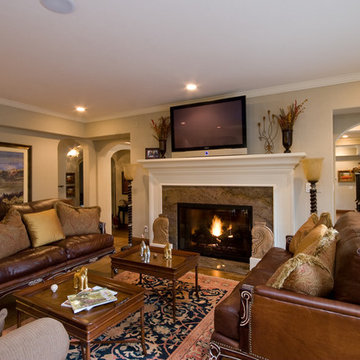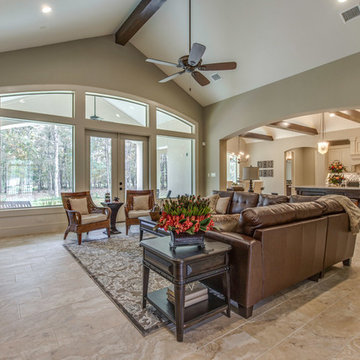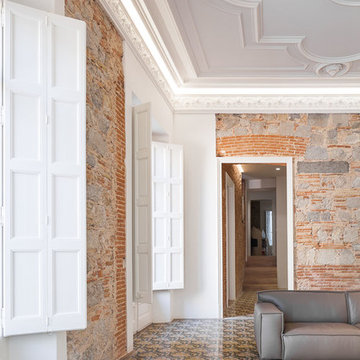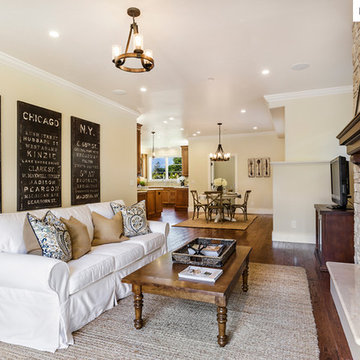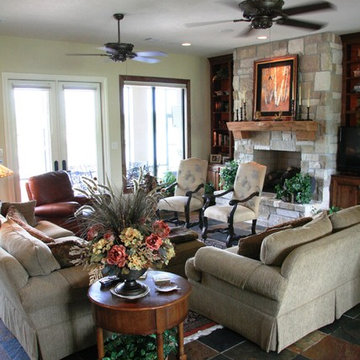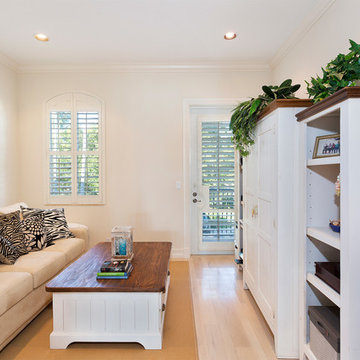Mediterranean Family Room Design Photos with a Freestanding TV
Refine by:
Budget
Sort by:Popular Today
61 - 80 of 152 photos
Item 1 of 3
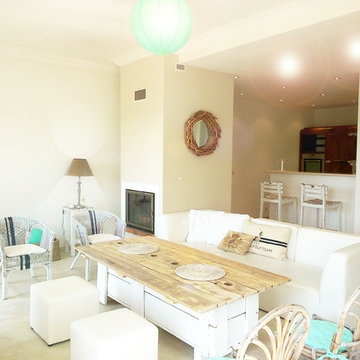
L'intérieur du T.3 a été meublé dans un style bord de mer, frais et raffraichissant. Les volumes permettent d'avoir une cuisine semi-indépendante mais ouverte sur le living, pièce de vie principale avec l'extérieur.
La grande hauteur sous plafond (2,80 m), les moulures en staff, et les menuiseries apportent un cachet authentique supplémentaire à l(intérieur également.
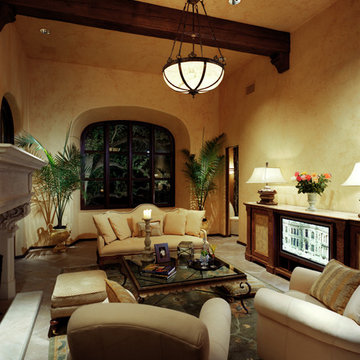
Large fireplace surround with beautiful mantle. Alabaster light fixtures, Arizona Sandstone flooring, Plaster walls with glazing
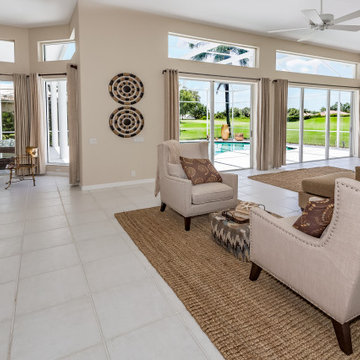
Family Room in Laurel Oak Estates, Sarasota, Florida. Design by Doshia Wagner, of NonStop Staging. Photography by Christina Cook Lee.
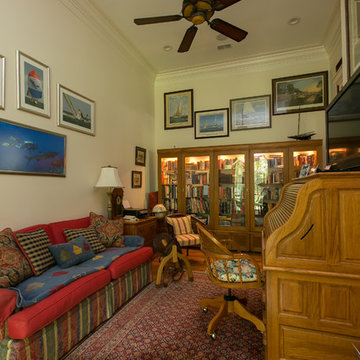
This bright and colorful custom home has a lot of unique features that give the space personality. The wide open great room is a perfect place for the family to gather, with a large bright kitchen, gorgeous wood floors and a fireplace focal point with tons of character.
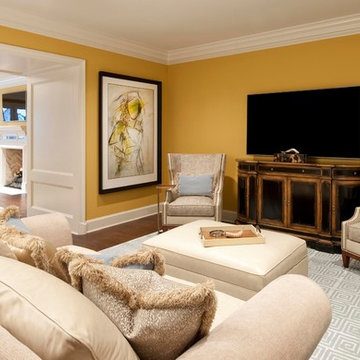
The neutral fabrics and clean lines of this sitting room combine transitional style with a traditional entertainment chest and wall color.
Design: Wesley-Wayne Interiors
Photo: Dan Piassick
Mediterranean Family Room Design Photos with a Freestanding TV
4
