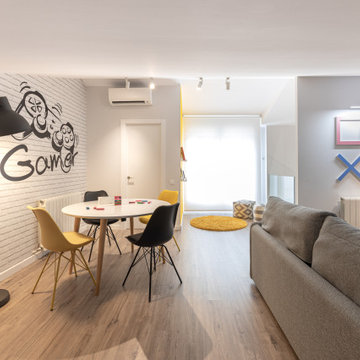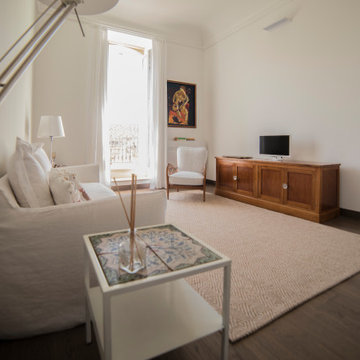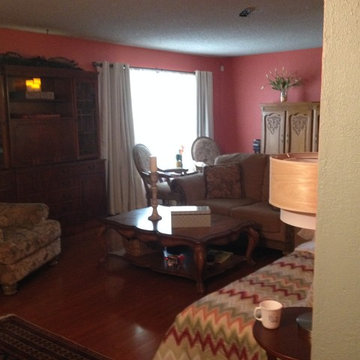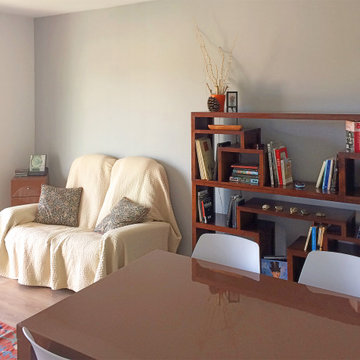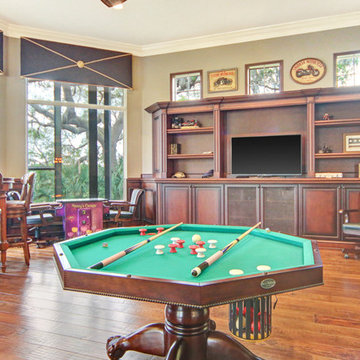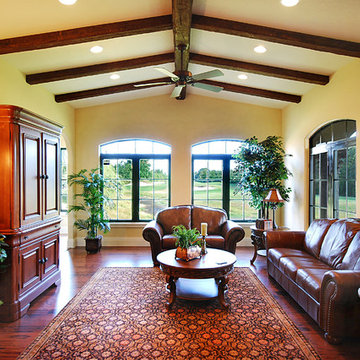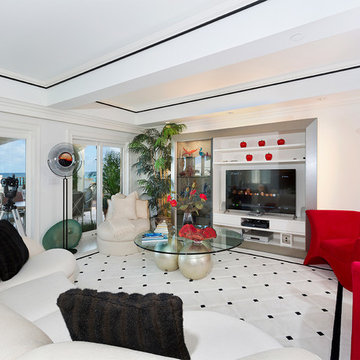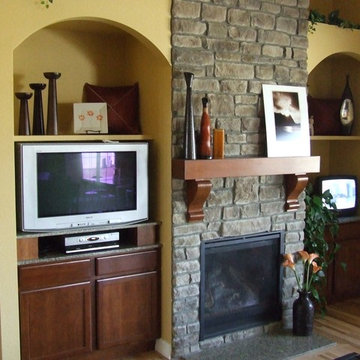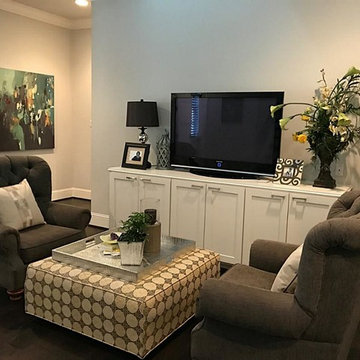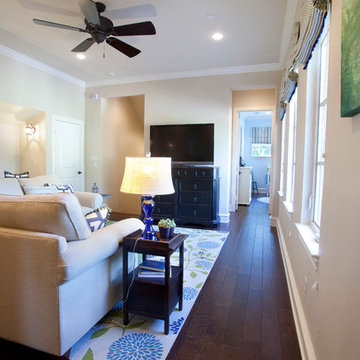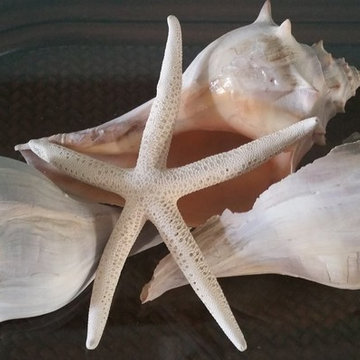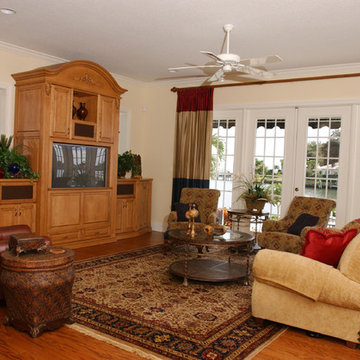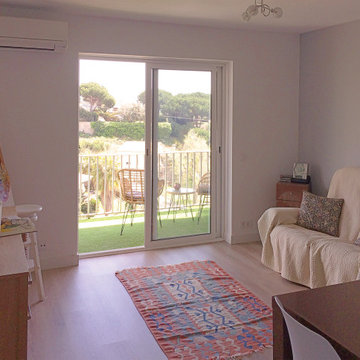Mediterranean Family Room Design Photos with a Freestanding TV
Refine by:
Budget
Sort by:Popular Today
101 - 120 of 153 photos
Item 1 of 3

ペニンシュラ型のキッチンとサイドダイニング。そしてキッチンの奥には洗面脱衣所を配置した家事動線抜群の間取りです。リビングを中心にコ土主部屋と寝室を配置した機能的なお家です。
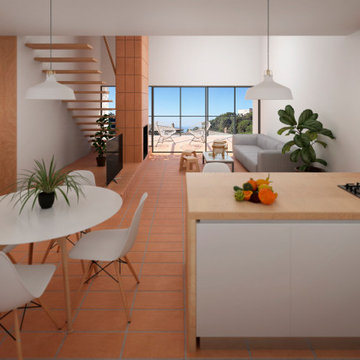
Es tracta d'una reforma integral i ampliació d'un habitatge a Tossa de Mar. Es reordena tot l'interior eliminant els espais petits per transformar-los en espais il·luminats i connectats amb l'exterior.
A través de la peça ceràmica, la “rasilla” de tota la vida, es vol aportar un ambient càlid i alhora quotidià. S’opta per a potenciar aquest material fent-lo servir tant per potenciar la relació dins – fora, juntament amb la permeabilitat de la barana exterior que fins ara dificultava les vistes a l’horitzó; com per a remarcar un element central de la sala: la llar de foc.
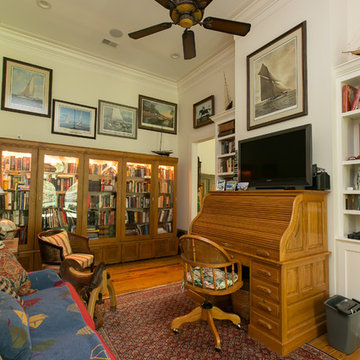
This bright and colorful custom home has a lot of unique features that give the space personality. The wide open great room is a perfect place for the family to gather, with a large bright kitchen, gorgeous wood floors and a fireplace focal point with tons of character.
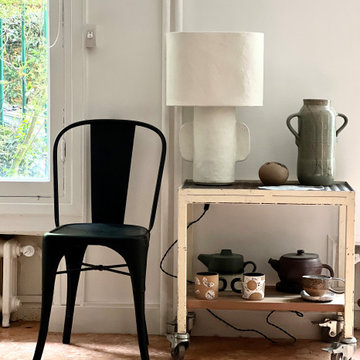
Détails de la pièce de vie : meubles de famille, meubles chinés et artisanat se marient à merveille dans le plus pur esprit wabi-sabi.
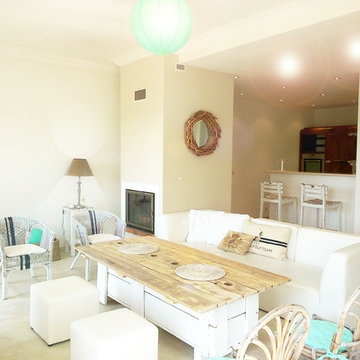
L'intérieur du T.3 a été meublé dans un style bord de mer, frais et raffraichissant. Les volumes permettent d'avoir une cuisine semi-indépendante mais ouverte sur le living, pièce de vie principale avec l'extérieur.
La grande hauteur sous plafond (2,80 m), les moulures en staff, et les menuiseries apportent un cachet authentique supplémentaire à l(intérieur également.
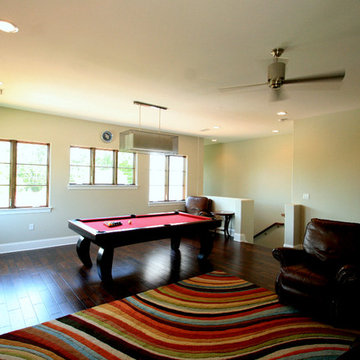
View of the second story game room. We wanted to give as many windows as we could to this space because out the back there is a small view of the waterway.
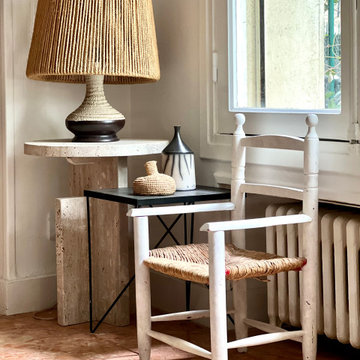
Détails de la pièce de vie : meubles de famille, meubles chinés et artisanat se marient à merveille dans le plus pur esprit wabi-sabi.
Mediterranean Family Room Design Photos with a Freestanding TV
6
