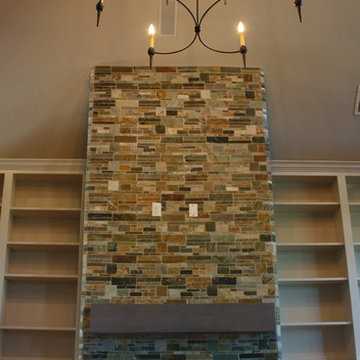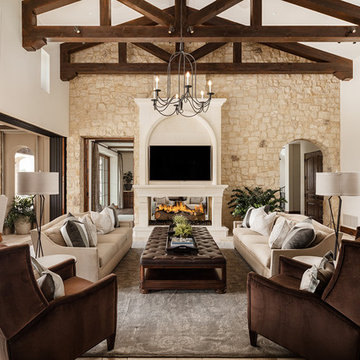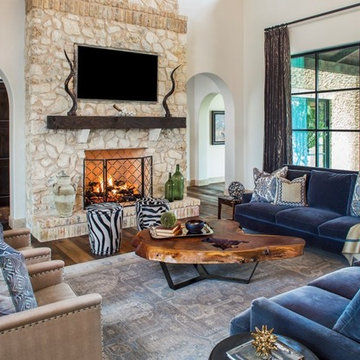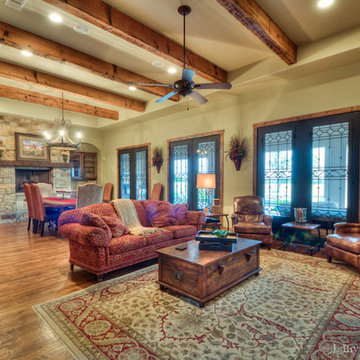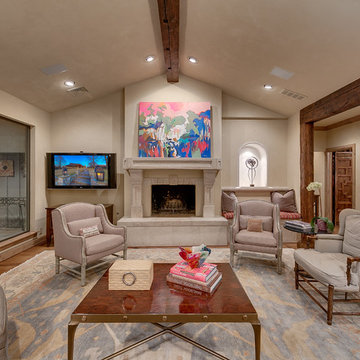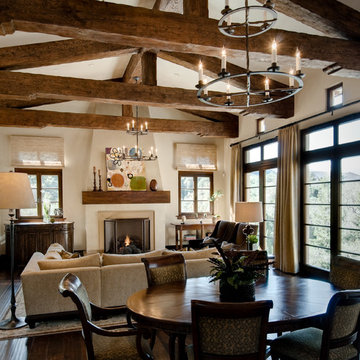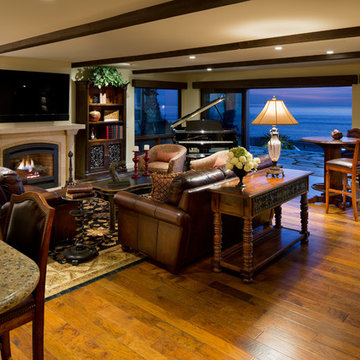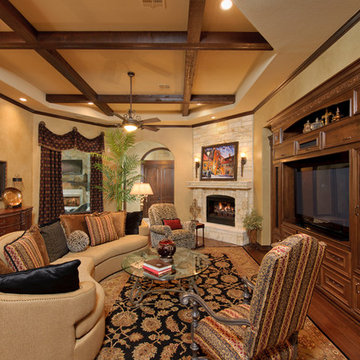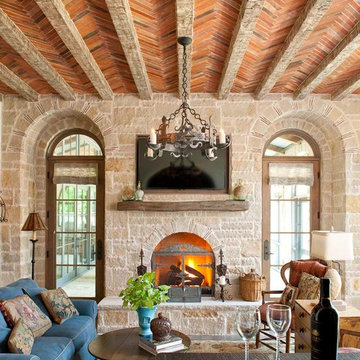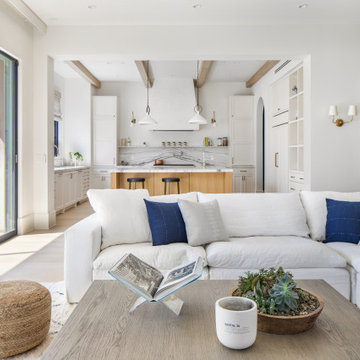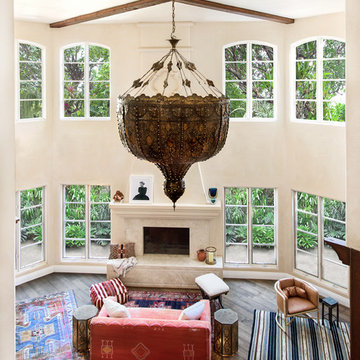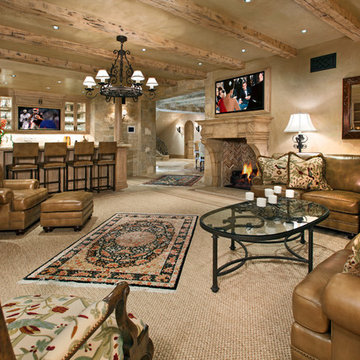Mediterranean Family Room Design Photos with a Stone Fireplace Surround
Refine by:
Budget
Sort by:Popular Today
61 - 80 of 797 photos
Item 1 of 3
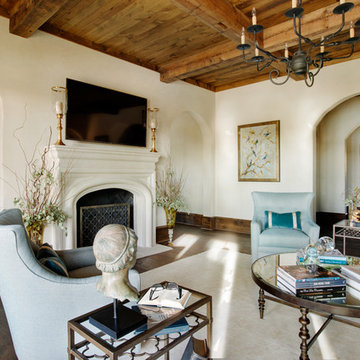
Condo Family Room with reclaimed wood ceilings, 8 inch wood floors, triple arches, iron chandelier, doors and windows overlooking pool and golf course, and arched opening leading to kitchen
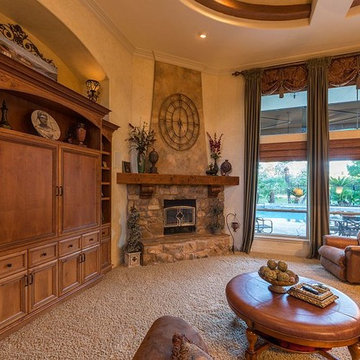
Great room has detailed tray ceilings with faux wall texturing and carpet floors. Furniture niche has built in entertainment unit. stone covered corner fireplace with raised hearth and timber mantel. large windows overlook backyard pool.
Photo by: Terry O'Rourke

We kept the original floors and cleaned them up, replaced the built-in and exposed beams.
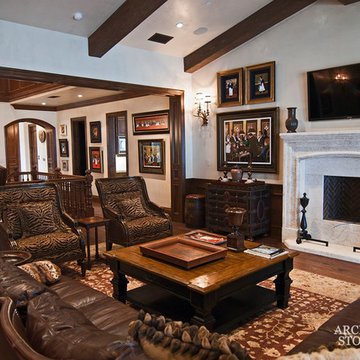
Newly Carved French & Mediterranean limestone fireplace mantels by Architectural Stone Decor.
www.archstonedecor.ca | sales@archstonedecor.ca | (437) 800-8300
All these unique pieces of art are either newly hand carved or assembled from reclaimed limestone. They are tailored and custom made to suit each client's space and home in terms of design, size, color tone and finish.
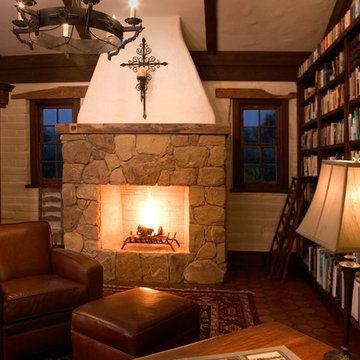
The design objective for this six acre ocean view parcel in Montecito was to create a literal replication of an 1800's California hacienda. Four adobe structures define the central courtyard while secondary terraces and walled gardens expand the living areas towards the views and morning light. Simple, rustic details and traditional, handmade materials evoke a lifestyle of a distant era.

Flat Panel TV was recessed into opening to appear as a picture frame hung above the fireplace. painted cabinets left and right w/ diagonal mesh to display art. Mantle was also Faux painted.
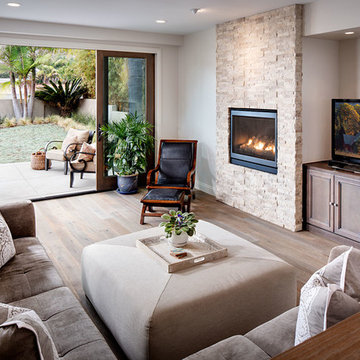
Conceptually the Clark Street remodel began with an idea of creating a new entry. The existing home foyer was non-existent and cramped with the back of the stair abutting the front door. By defining an exterior point of entry and creating a radius interior stair, the home instantly opens up and becomes more inviting. From there, further connections to the exterior were made through large sliding doors and a redesigned exterior deck. Taking advantage of the cool coastal climate, this connection to the exterior is natural and seamless
Photos by Zack Benson
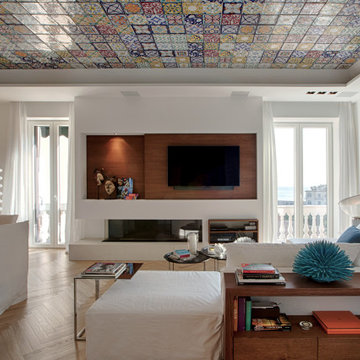
La zona living aperta verso il mare,
incorniciata da un “cielo di ceramiche” dipinte a mano.
La parete Tv con il camino lineare divide in maniera immaginaria i due ambienti pranzo e salotto.
Mediterranean Family Room Design Photos with a Stone Fireplace Surround
4
