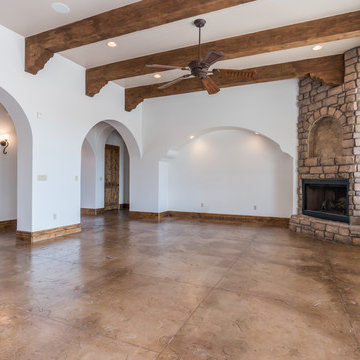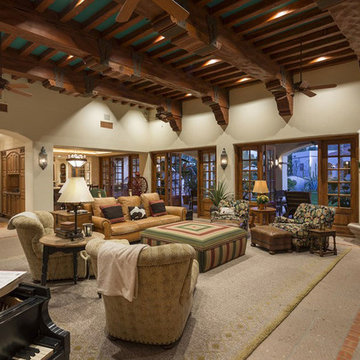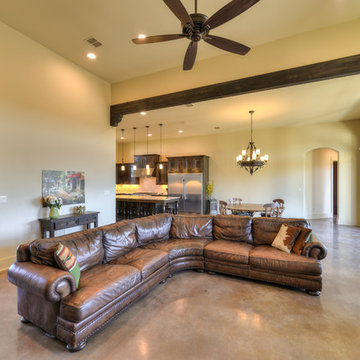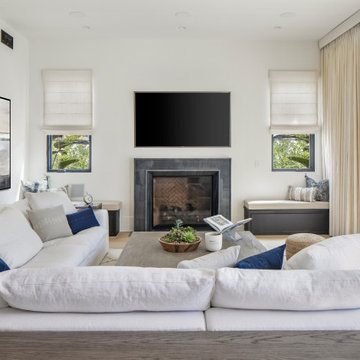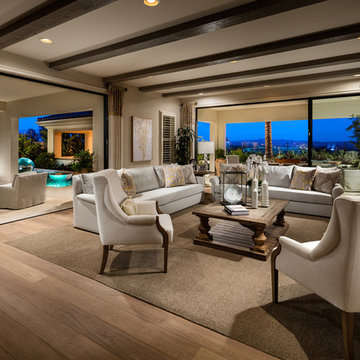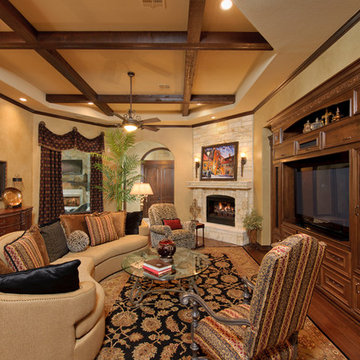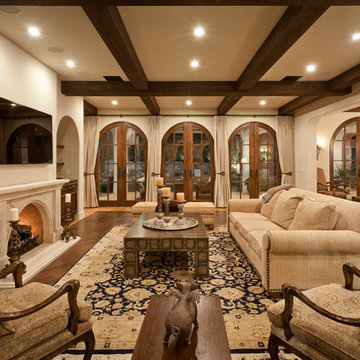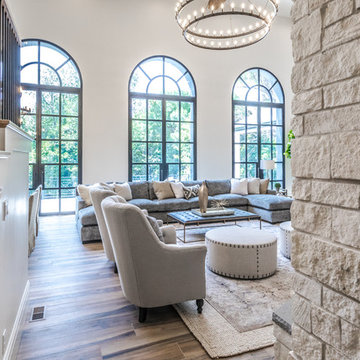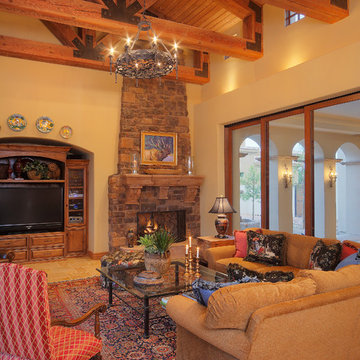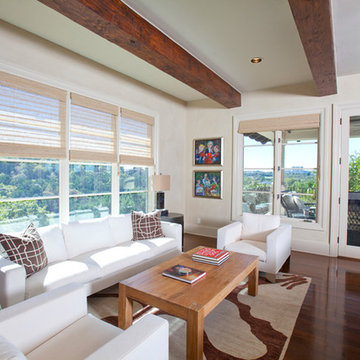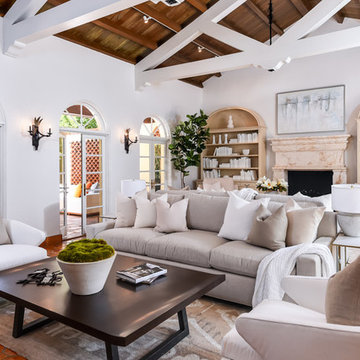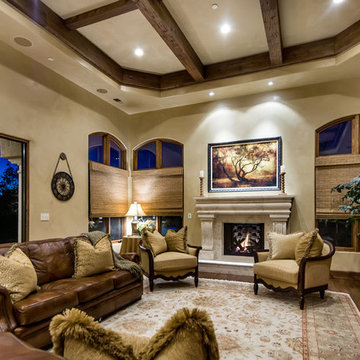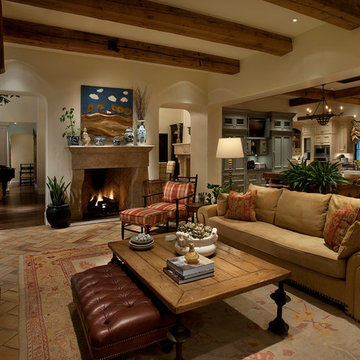Mediterranean Family Room Design Photos with a Stone Fireplace Surround
Refine by:
Budget
Sort by:Popular Today
21 - 40 of 798 photos
Item 1 of 3

We love this formal living room's arched entryways, fireplace mantel, and custom wrought iron stair railing.
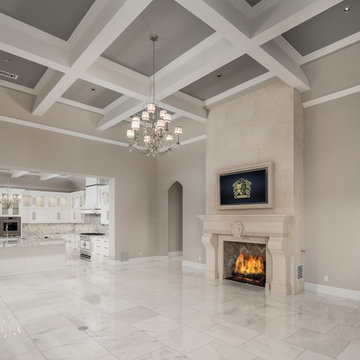
This family opted for white marble, beige walls, and a custom ceiling and we love how it came out!
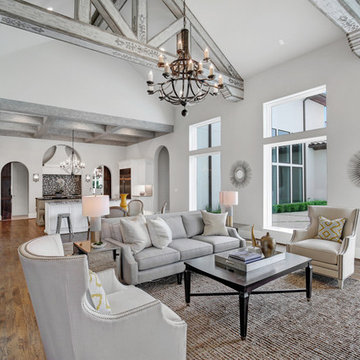
Family Room & Breakfast Nook, looking towards Kitchen. Designer: Stacy Brotemarkle
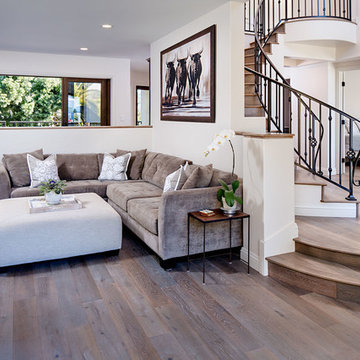
Conceptually the Clark Street remodel began with an idea of creating a new entry. The existing home foyer was non-existent and cramped with the back of the stair abutting the front door. By defining an exterior point of entry and creating a radius interior stair, the home instantly opens up and becomes more inviting. From there, further connections to the exterior were made through large sliding doors and a redesigned exterior deck. Taking advantage of the cool coastal climate, this connection to the exterior is natural and seamless
Photos by Zack Benson
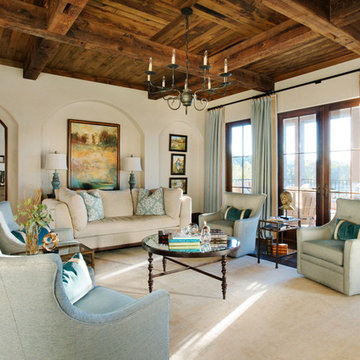
Family room with reclaimed wood ceilings, 8 inch wood floors, triple arches, iron chandelier, doors and windows overlooking pool and golf course
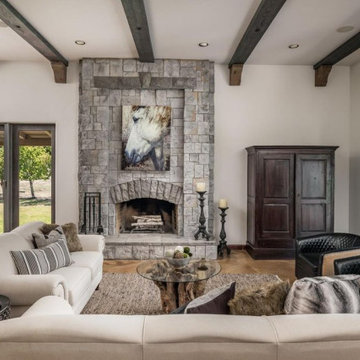
Open concept with exposed beam ceilings this staging incorporated layers of texture in neutral tones and fibers

Private guest suites were designed with separate areas for relaxing or entertaining. This shared den features a separate entry from the front courtyard and leads to two en suite bedrooms.
Project Details // Sublime Sanctuary
Upper Canyon, Silverleaf Golf Club
Scottsdale, Arizona
Architecture: Drewett Works
Builder: American First Builders
Interior Designer: Michele Lundstedt
Landscape architecture: Greey | Pickett
Photography: Werner Segarra
Photographs: Bungalow
https://www.drewettworks.com/sublime-sanctuary/
Mediterranean Family Room Design Photos with a Stone Fireplace Surround
2
