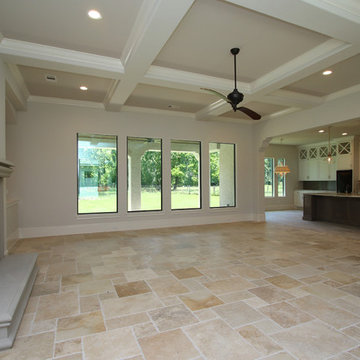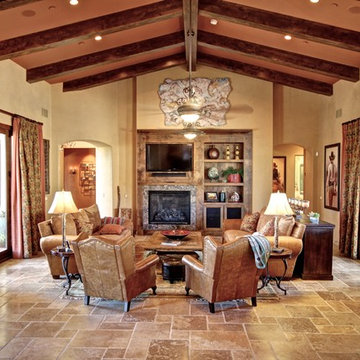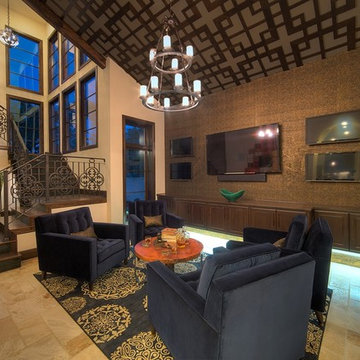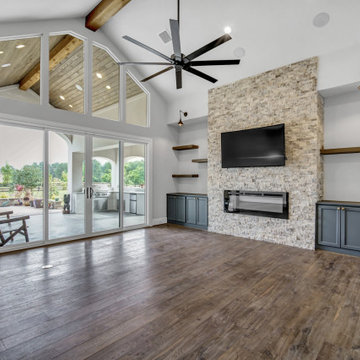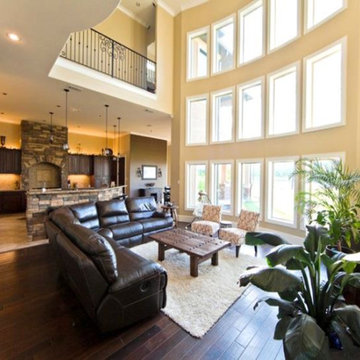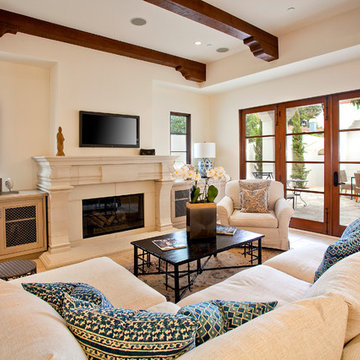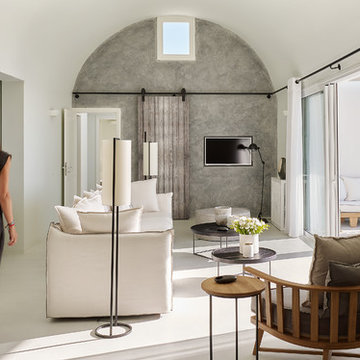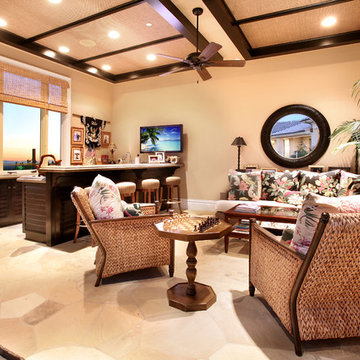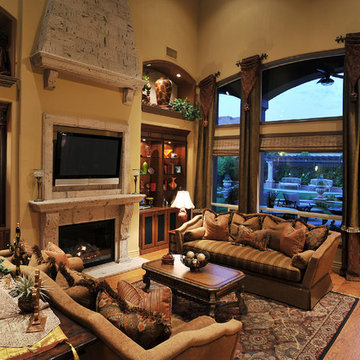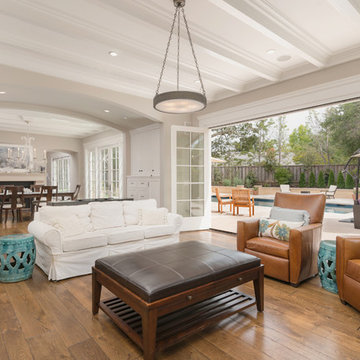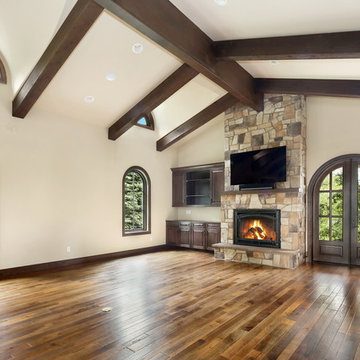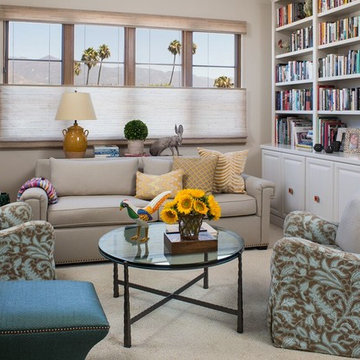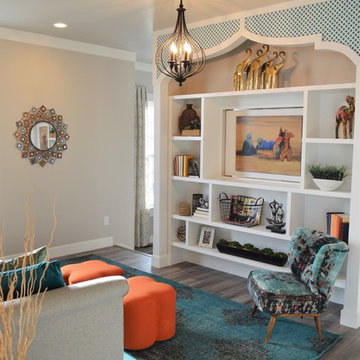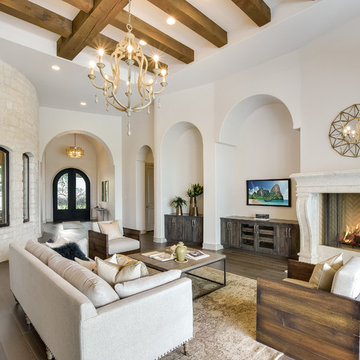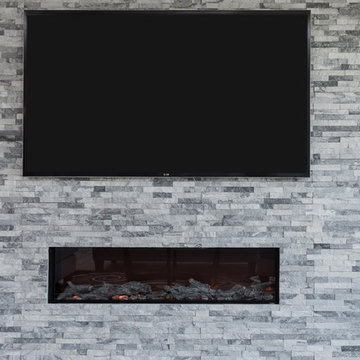Mediterranean Family Room Design Photos with a Wall-mounted TV
Refine by:
Budget
Sort by:Popular Today
221 - 240 of 941 photos
Item 1 of 3
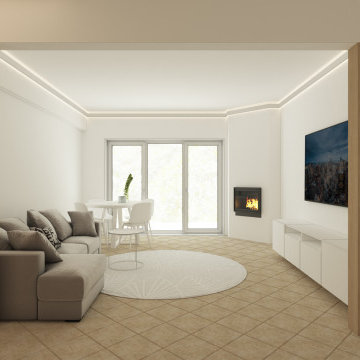
Partendo da uno un classico spazio anni 70, la scelta è stata quella di aprire completamente la sala, abbattetele pareti e lasciare che la luce naturale innondasse il salotto e l'ingresso.
L' infisso originariamente a mezza parete è stato trasformato in una porta finestra che apre sulla terrazza e consente di godere per intero della vista del mare.
Questo consente una maggiore vivibilità dell'esterno a cui si può accedere facilmente.
L'illuminazione artificiale è predisposta a led, che corrono a soffitto tra la modanatura e il muro. L'effetto è quello di una luce diffusa .
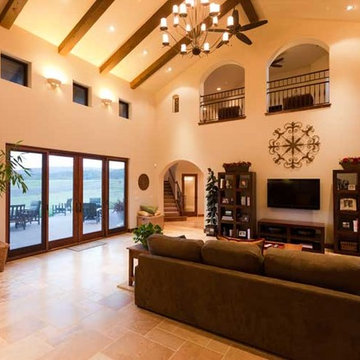
Located on four acres in rural Santa Margarita, The Jacobson Residence is a contemporary early California/Spanish-influenced family home. Designed for a couple and their two young children, this large home aims to capture the views of Santa Margarita Valley while complimenting the rural setting.
Architecturally, the Spanish influence is characterized by the stucco finish, turreted entry, tile roof and iron work details throughout. At just over 4,900 SF the interior layout includes enough space to meet the needs of the parents and children alike. A large great room and kitchen feature vaulted ceilings with exposed beams, arched doorways and travertine floors. For the children, an 800 SF play room, located on the second floor opens to a balcony overlooking the back of the property. The play room, complete with its own bathroom and exterior entry, has the flexibility to later be converted into a guest apartment.
The expansive rear patio backs up to acres of lush grass and the Santa Margarita countryside. The outdoor fireplace and large French doors leading into the house, make this space ideal for entertaining and enjoying the views.
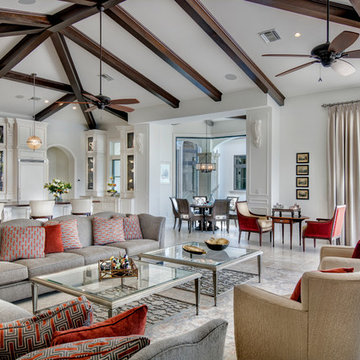
Beautiful new Mediterranean Luxury home built by Michelangelo Custom Homes and photography by ME Parker. The home's luxurious Leisure Room with expansive view beyond. Cornerless sliding glass doors open onto outdoor Veranda.
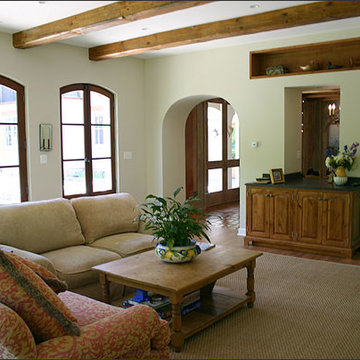
The new family room is an addition to the original home. Wood beams, arched windows, and the Italian marble fireplace tie the space to the look of the overall home.
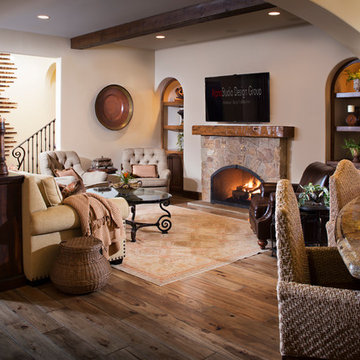
Inspired by European villas, the palette for this home utilizes natural earth tones, along with molded eaves, precast columns, and stone veneer. The design takes full advantage of natural valley view corridors as well as negating the line between interior and exterior living. The use of windows and French doors allows virtually every room in the residence to open up onto the spacious pool courtyard. This allows for an extension of the indoor activities to the exterior.
Photos by: Zack Benson Photography
Mediterranean Family Room Design Photos with a Wall-mounted TV
12
