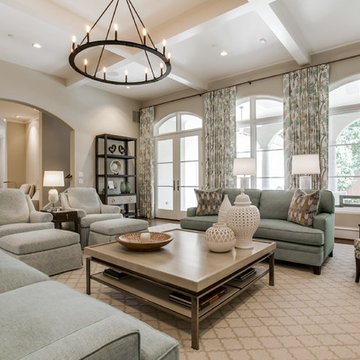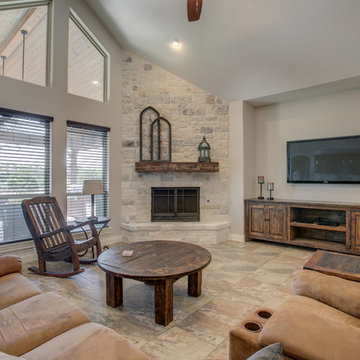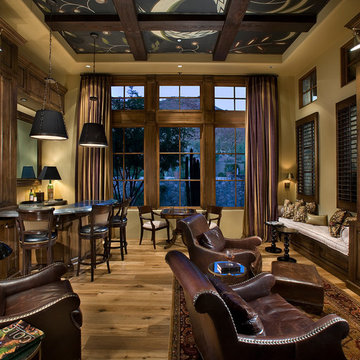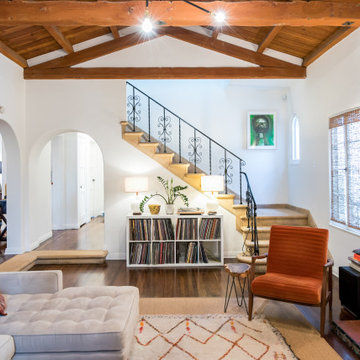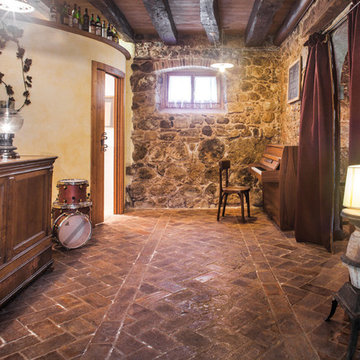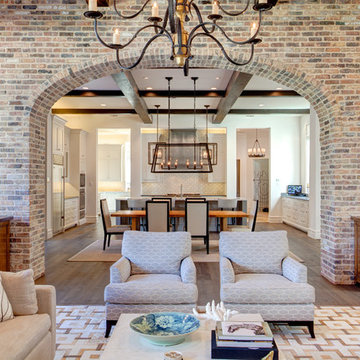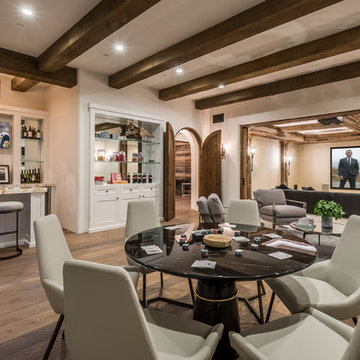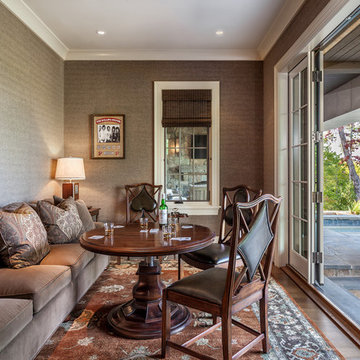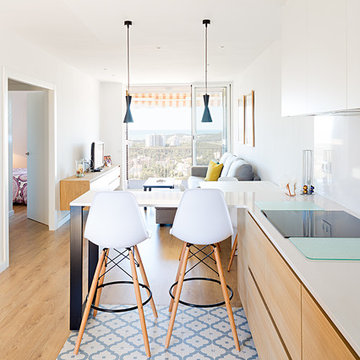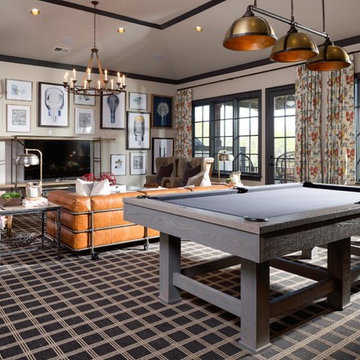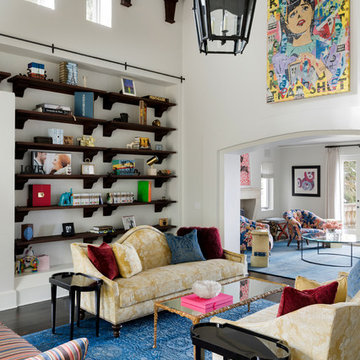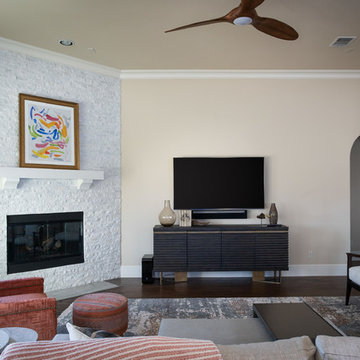Mediterranean Family Room Design Photos with Brown Floor
Refine by:
Budget
Sort by:Popular Today
61 - 80 of 571 photos
Item 1 of 3
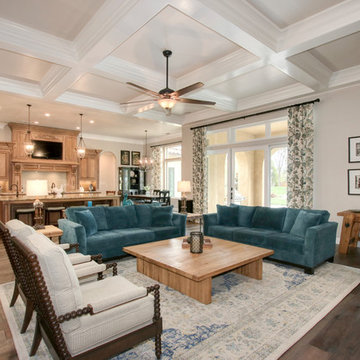
Photo by TopNotch360 of the family room remodel featuring the box beam ceiling, wood flooring, and patio doors

on the other side of the large kitchen is this great room...a study in whimsical texture, plush mohair velvet, limestone and metal. the modern metal cocktail tables are from arteriors home, the mohair green sectional is from donghia. walls are covered in a wheat color grasscloth.
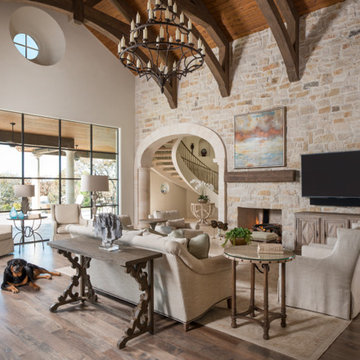
Firmitas Design; Calais Custom Homes; Christy Drew Designs; Dan Piassick Photography
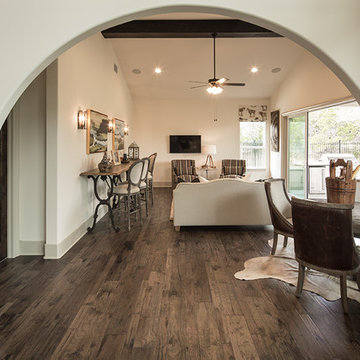
The appeal of this Spanish Colonial home starts at the front elevation with clean lines and elegant simplicity and continues to the interior with white-washed walls adorned in old world decor. In true hacienda form, the central focus of this home is the 2-story volume of the Kitchen-Dining-Living rooms. From the moment of arrival, we are treated with an expansive view past the catwalk to the large entertaining space with expansive full height windows at the rear. The wood ceiling beams, hardwood floors, and swooped fireplace walls are reminiscent of old world Spanish or Andalusian architecture.
An ARDA for Model Home Design goes to
Southwest Design Studio, Inc.
Designers: Stephen Shively with partners in building
From: Bee Cave, Texas
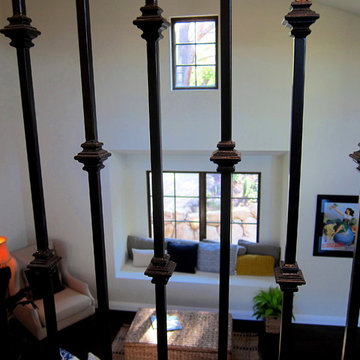
Design Consultant Jeff Doubét is the author of Creating Spanish Style Homes: Before & After – Techniques – Designs – Insights. The 240 page “Design Consultation in a Book” is now available. Please visit SantaBarbaraHomeDesigner.com for more info.
Jeff Doubét specializes in Santa Barbara style home and landscape designs. To learn more info about the variety of custom design services I offer, please visit SantaBarbaraHomeDesigner.com
Jeff Doubét is the Founder of Santa Barbara Home Design - a design studio based in Santa Barbara, California USA.
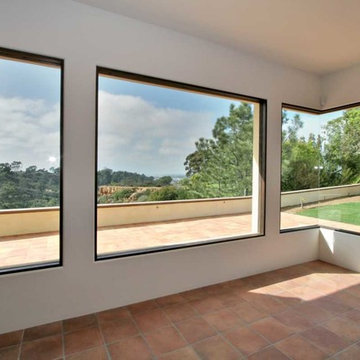
Windows at the family room were designed to maximize the views to the West.
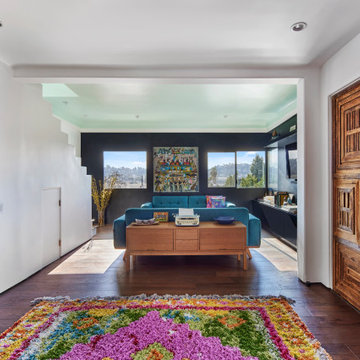
The entry features a 5-inch thick antique door made of redwood. The entry opens to the living room with views of the hillside beyond. Also, a built-in desk nook is fitted under the stairs. The cove ceiling is painted a light sea-foam color while the media cabinets and wall are painted black to obscure the television.
Mediterranean Family Room Design Photos with Brown Floor
4
