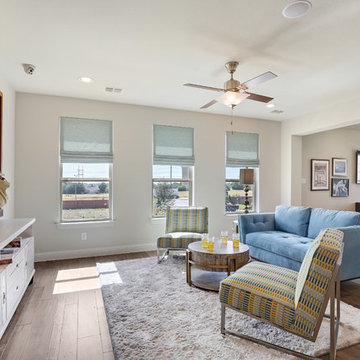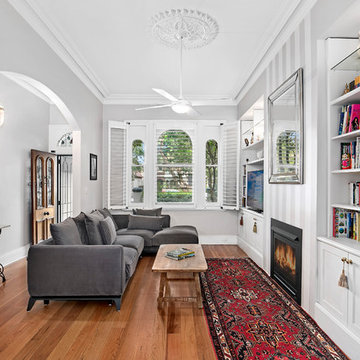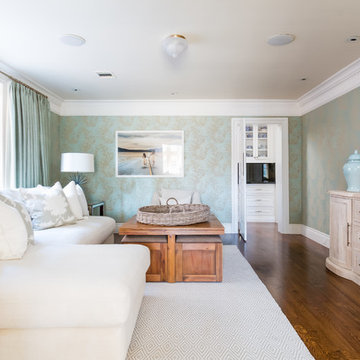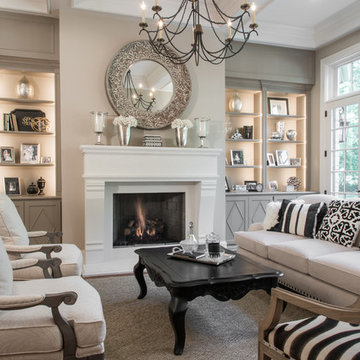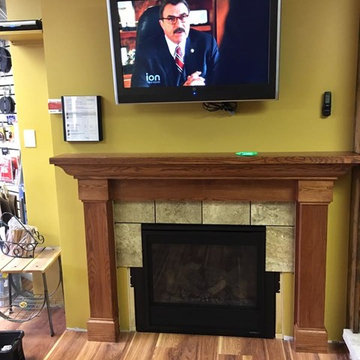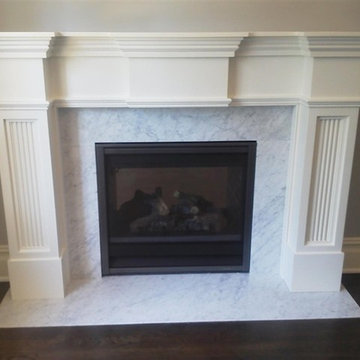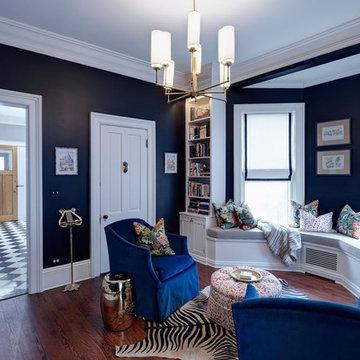Traditional Family Room Design Photos with Brown Floor
Refine by:
Budget
Sort by:Popular Today
1 - 20 of 6,610 photos
Item 1 of 3

Billy Cunningham Photography & Austin Patterson Disston Architects, Southport CT

A built-in bookcase on the right and a linear storage unit on the left were custom-designed for the niches flanking fireplace. The fireplace surround is accented with taupe woven, fabric-like wall covering. Acoustics from exposed hardwood floors are managed via upholstered furniture & window treatments.
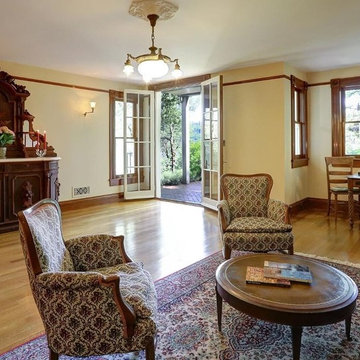
This is a spacious family room, with a wonderful access to the out door for entertainment and a wet bar fully equipped with fridge and sink. A side table was placed under the window for card games, another hang out place for family or an indoor space for some of the patio party guests.

Une touche de style anglais pour se projet d'aménagement rénovation.
Un choix de luminaire et la pose d'une corniche avec bandeau LED pour mettre en valeur la rosace en lumière indirecte.

This 2 story home with a first floor Master Bedroom features a tumbled stone exterior with iron ore windows and modern tudor style accents. The Great Room features a wall of built-ins with antique glass cabinet doors that flank the fireplace and a coffered beamed ceiling. The adjacent Kitchen features a large walnut topped island which sets the tone for the gourmet kitchen. Opening off of the Kitchen, the large Screened Porch entertains year round with a radiant heated floor, stone fireplace and stained cedar ceiling. Photo credit: Picture Perfect Homes
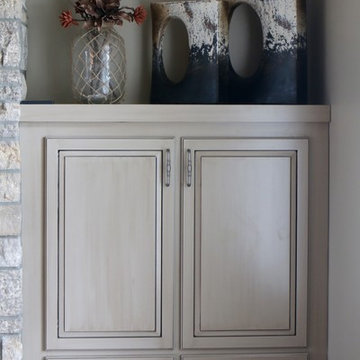
Face Frame Full Overlay, Birch, Dovetail Drawer Boxes, Brown Glaze, Pure White SW #7005, Fireplace Mantel, Cappuccino Stain
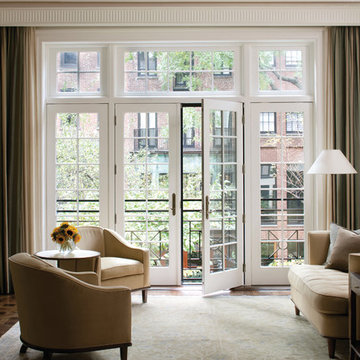
These hinged French patio doors are surrounded by gorgeous windows and feature colonial style grilles. Would you ever guess that the exterior color of these doors and windows is black?

Photography by Keith Scott Morton
From grand estates, to exquisite country homes, to whole house renovations, the quality and attention to detail of a "Significant Homes" custom home is immediately apparent. Full time on-site supervision, a dedicated office staff and hand picked professional craftsmen are the team that take you from groundbreaking to occupancy. Every "Significant Homes" project represents 45 years of luxury homebuilding experience, and a commitment to quality widely recognized by architects, the press and, most of all....thoroughly satisfied homeowners. Our projects have been published in Architectural Digest 6 times along with many other publications and books. Though the lion share of our work has been in Fairfield and Westchester counties, we have built homes in Palm Beach, Aspen, Maine, Nantucket and Long Island.

Ship-lap walls and sliding barn doors add a rustic flair to the kid-friendly recreational space.

The main living area is sophisticated while at the same time comfy, cozy and inviting. Overlook the waters of Lake Travis out the nearly solid wall of butt glass windows.
Tre Dunham | Fine Focus Photography
Traditional Family Room Design Photos with Brown Floor
1

