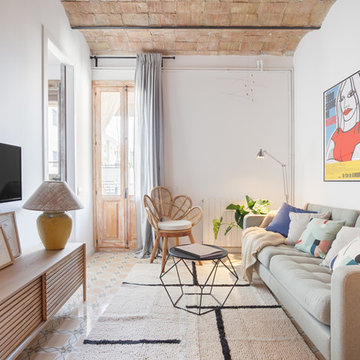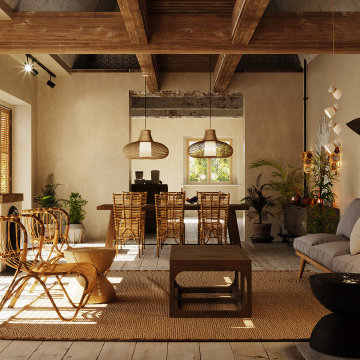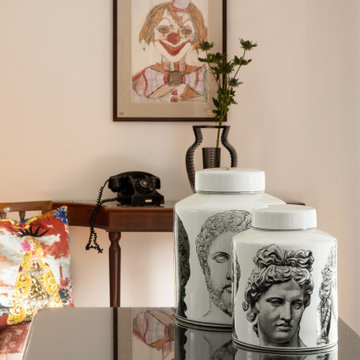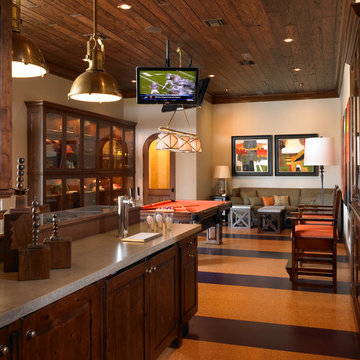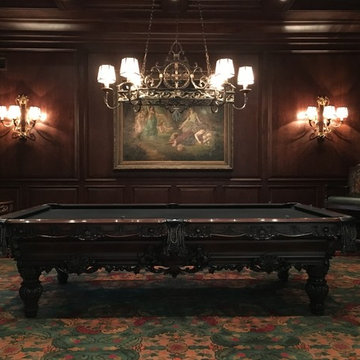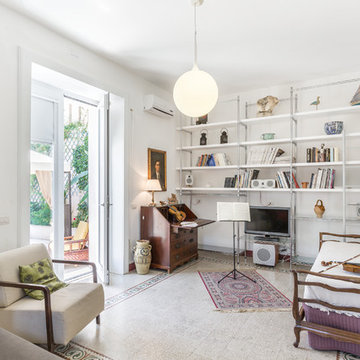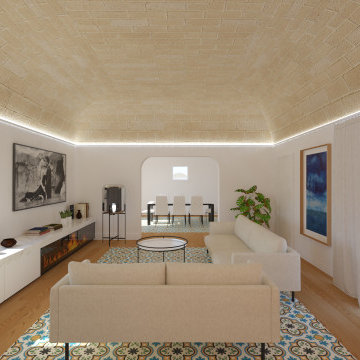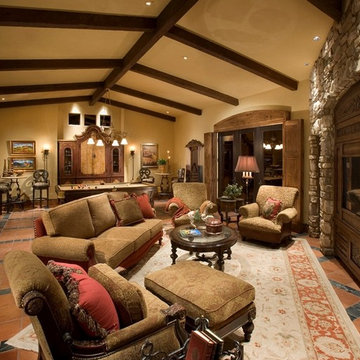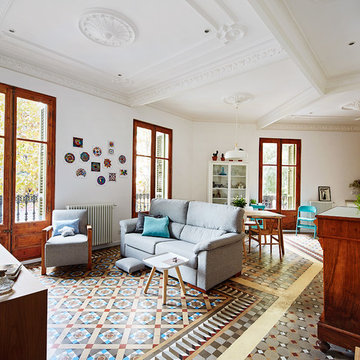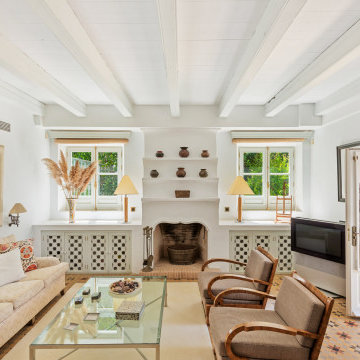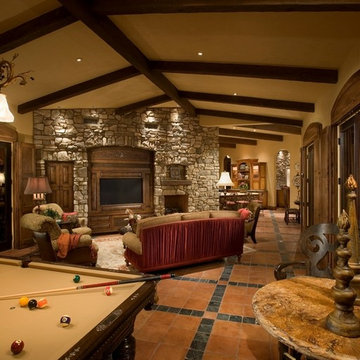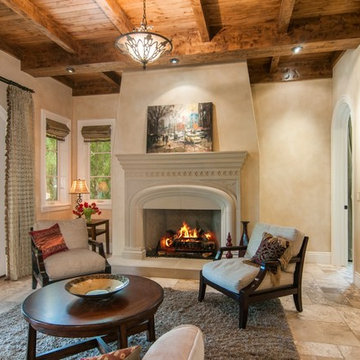Family Room
Refine by:
Budget
Sort by:Popular Today
1 - 20 of 69 photos
Item 1 of 3

We love this living room's arched entryways, vaulted ceilings, ceiling detail, and pocket doors.
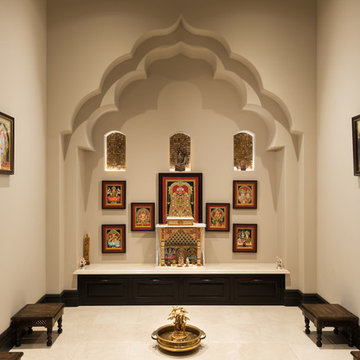
We love this home's custom sanctuary and prayer room, featuring French Doors, built-in seating, and natural stone flooring!
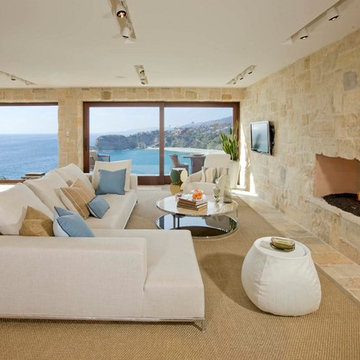
A coastal Mediterranean living room with reclaimed 'Dalle de bourgogne' limestone flooring. The light colored and simple furniture is perfect for the coastal look. The natural stone provides enough soul so you don't need to add any major decorations.
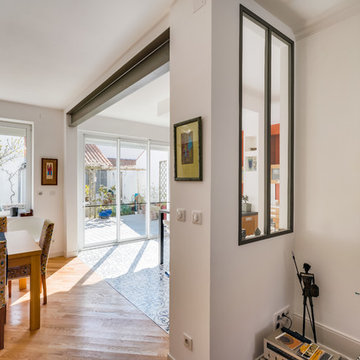
Les clients souhaitaient apporter de la lumière a leur pièce de vie, mais surtout ouvrir et aérer l'espace.
Nous avons fait abattre deux murs, dont un porteur, pour que la baie vitrée de la cuisine fasse entrer toute la lumière.
Nous avons créer un îlot en réutilisant une partie du mobilier existant que nous avons moderniser avec des meubles en laque mate anthracite.
Nous avons changé le sol de la cuisine et avons posé le nouveau parquet en chêne massif en diagonale dans l'espace salle à manger.
Toujours dans cet esprit de gagner en luminosité, nous avons fabriqué sur mesure une baie type atelier qui sépare la cuisine du salon.
Dans notre quête du soucis du détail nous avons peint la poutre acier de la même couleur que la structure de la baie type atelier.
Clin d’œil pour le rangement, nous avons créer 3 petites niches dans la colonne technique de l'îlot. Les clients sont ravis de pouvoir y recharger leurs téléphones ou tablettes.
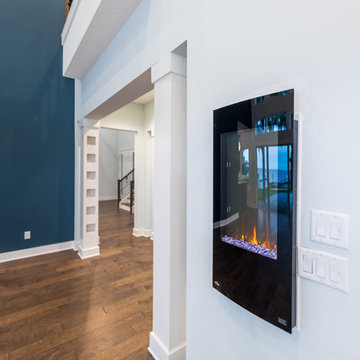
This 5466 SF custom home sits high on a bluff overlooking the St Johns River with wide views of downtown Jacksonville. The home includes five bedrooms, five and a half baths, formal living and dining rooms, a large study and theatre. An extensive rear lanai with outdoor kitchen and balcony take advantage of the riverfront views. A two-story great room with demonstration kitchen featuring Miele appliances is the central core of the home.
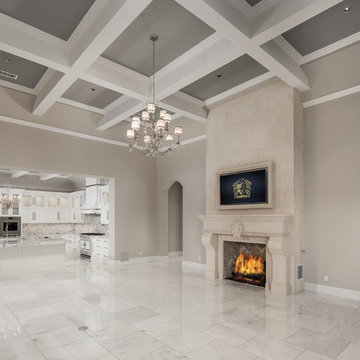
Elegant family room for this mansion with a custom fireplace, coffered ceiling and beautiful chandelier.
1
