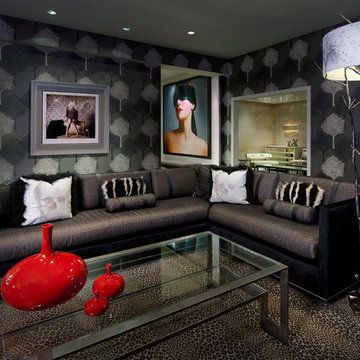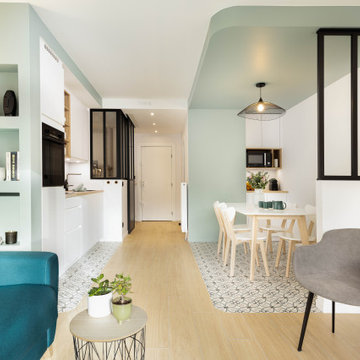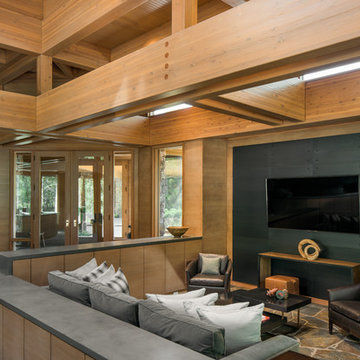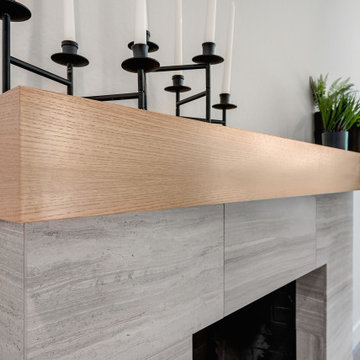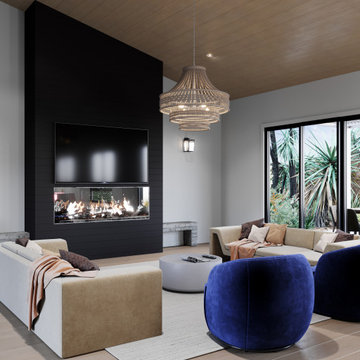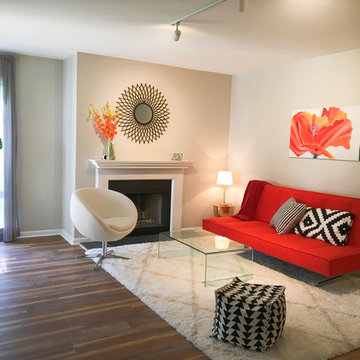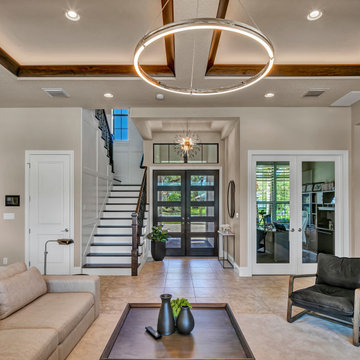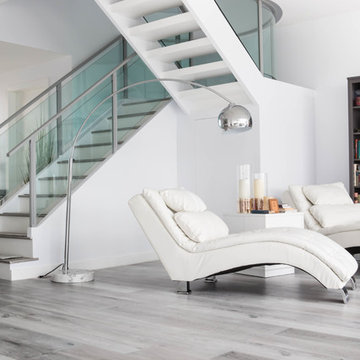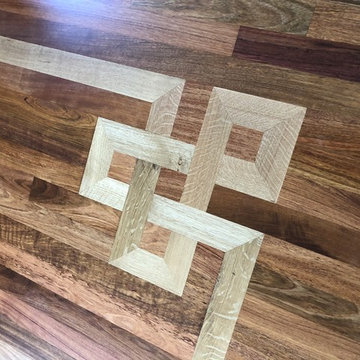Modern Family Room Design Photos with Multi-Coloured Floor
Refine by:
Budget
Sort by:Popular Today
1 - 20 of 205 photos
Item 1 of 3

Full white oak engineered hardwood flooring, black tri folding doors, stone backsplash fireplace, methanol fireplace, modern fireplace, open kitchen with restoration hardware lighting. Living room leads to expansive deck.
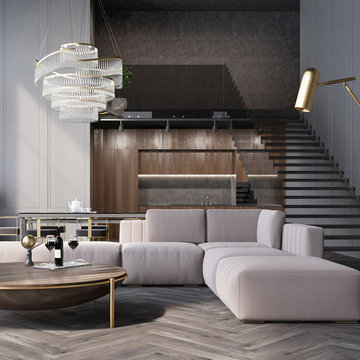
Herringbone pattern wooden floor contributes to a healthy environments and a chic contemporary interior look. Built in LED kitchen, brass finishes, giant chandelier and velvet upholstered sectional sofa add an elegant touch into this family room.

Modern style electric fireplace in casual family room with high ceilings and exposed wooden beams.

a small family room provides an area for television at the open kitchen and living space

Modular Leather Sectional offers seating for 5 to 6 persons. TV is mounted on wall with electronic components housed in custom cabinet below. Game table has a flip top that offers a flat surface area for dining or playing board games. Exercise equipment is seen at the back of the area.
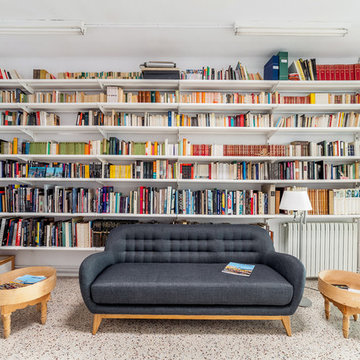
Diseño pensado para un pintor en el centro de Barcelona. El espacio se transforma en función del uso, y se adapta a la necesidad del momento.
Intervención sencilla, respetando preexistencia y potenciando los gustos del cliente. Readaptando el concepto de vivir, trabajar, habitar.
Fotografias Àlba Nàjera
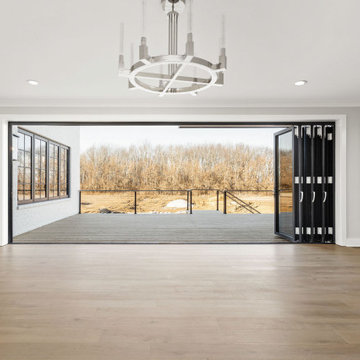
Full white oak engineered hardwood flooring, black tri folding doors, stone backsplash fireplace, methanol fireplace, modern fireplace, open kitchen with restoration hardware lighting. Living room leads to expansive deck.
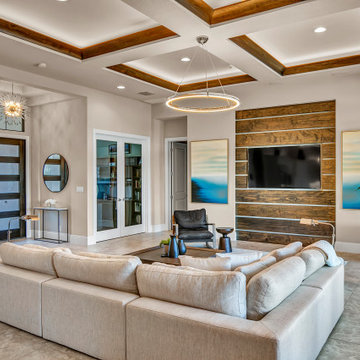
Open Plan Modern Family Room with Custom Feature Wall / Media Wall, Custom Tray Ceilings, Modern Furnishings featuring a Large L Shaped Sectional, Leather Lounger, Rustic Accents, Modern Coastal Art, and an Incredible View of the Fox Hollow Golf Course.
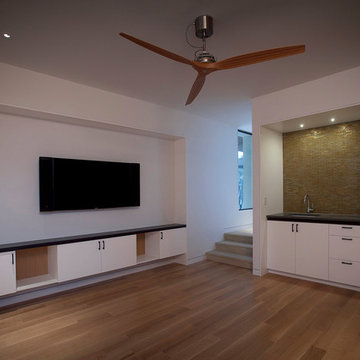
View of the den featuring white cabinetry with black pulls and counters, tile back-splash, microwave oven, TV, and wood flooring. Photo by Chad Loucks
Modern Family Room Design Photos with Multi-Coloured Floor
1
