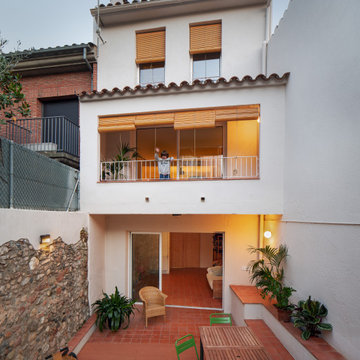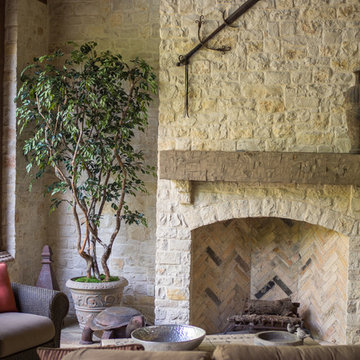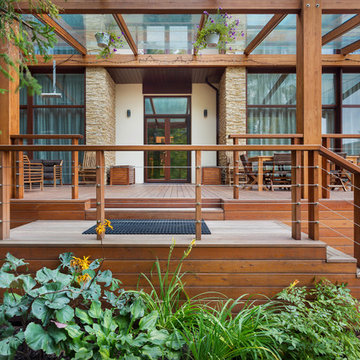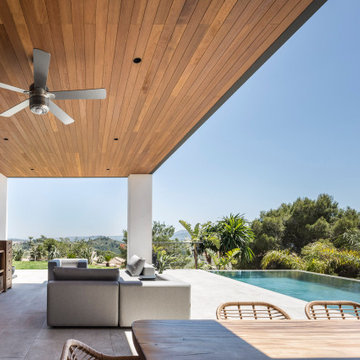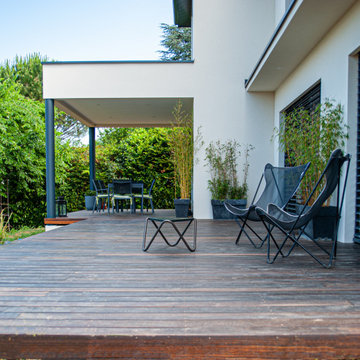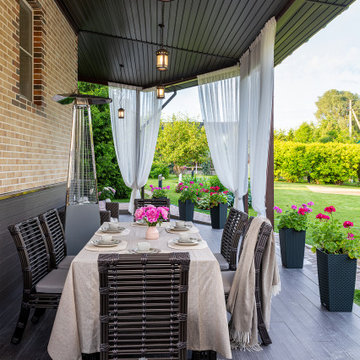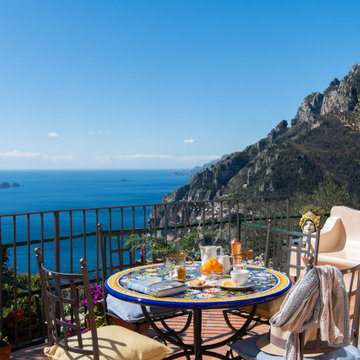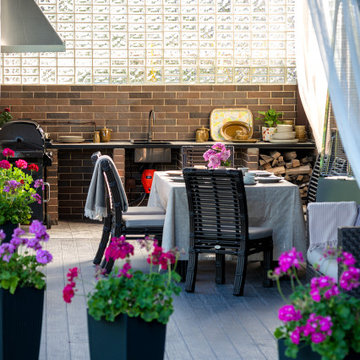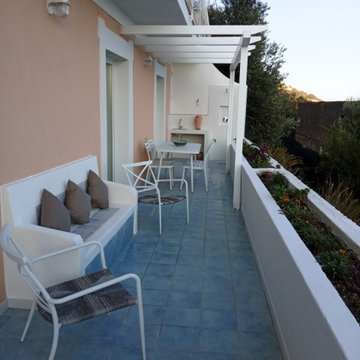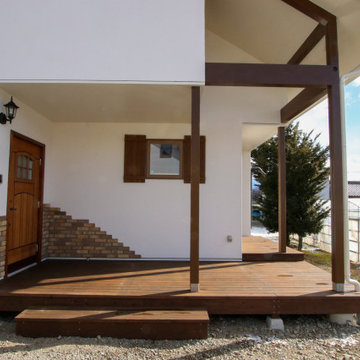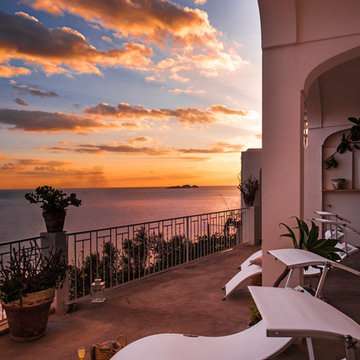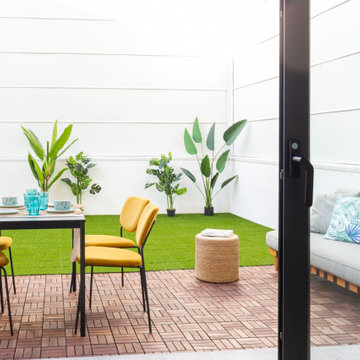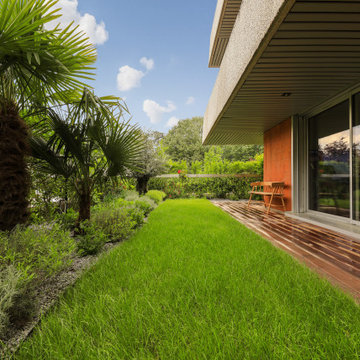Mediterranean Ground Level Deck Design Ideas
Refine by:
Budget
Sort by:Popular Today
1 - 20 of 119 photos
Item 1 of 3
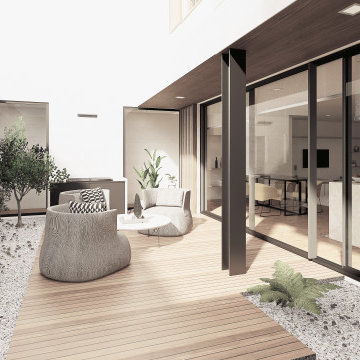
La terraza corresponde al patio interior de manzana, anteriormente usado como corral. Este patio contiene un volumen en la parte posterior del solar, de una sola altura donde se ubica la habitación principal de la vivienda con baño interior.
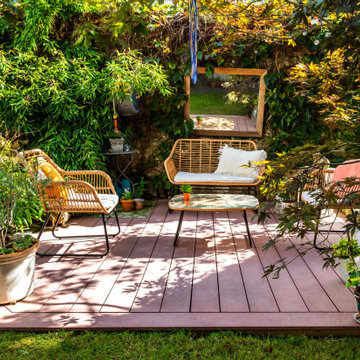
Freunde des mediterranem Flairs kommen hier auf ihre Kosten – im Garten dieses Hauses in der französischen Stadt Vernon wurde mit unseren Faserzement-Terrassendielen eine kleine Sitz-Oase im Grünen geschaffen.
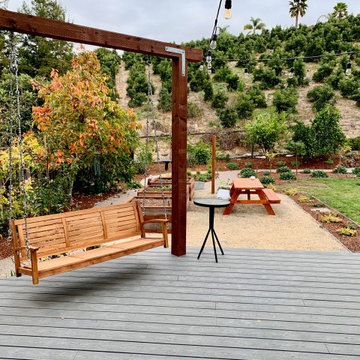
The design intent was to unify this flat and expansive landscape. To create more flow and access, a new deck with wrap around stairs opens into the backyard. At the base of the stairs, a flagstone pathway transitions to a vegetable garden area, with picnic table and raised boxes, built out of salvaged Redwood boards. For visual interest and accessibility, moss rock retaining walls with timber ties and gravel pathway are carved into the hillside. Another seating nook made of flagstone looks directly into a rose garden. Beyond the roses, a Mediterranean planting pallet defines this landscape with seasonal blooms, defined foliage textures and edible fruit trees.
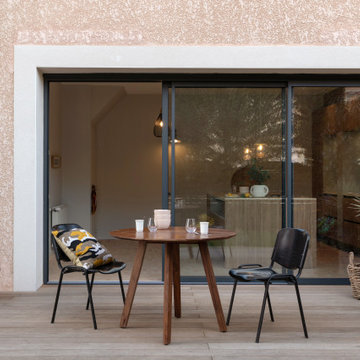
La visite de notre projet Chasse ! une enfilade en ville]
Rénovation d’une maison en enfilade de 200 m2 aux portes de Lyon. ??
Pour cette rénovation totale de maison d’habitation principale sur les hauteurs de Lyon, nous avons tout imaginé dans les moindres détails. Comme cette terrasse en ipé réalisée sur plots en polymères par notre talentueux parquettiste .
Le « pitch » de ce beau projet : se sentir heureux dans son intérieur, grâce à une éloge de la beauté brute qui pose l’intention de lenteur et du geste artisanal comme esthetique. l Univers général qui s’attache à la simplicité de la ligne et aux accents organiques en résonance avec la nature, comporte des accents wabi sabi.
Pour cela, nous avons utilisé des matériaux de construction naturels à base de terre, de pierre, de pigments, ciment, fibre et bois.….
Découvrez les coulisses du projet dans nos "carnets de chantier" ?
Ici la terrasse en connection avec la cuisine ??
Architecte : @synesthesies
? @sabine_serrad
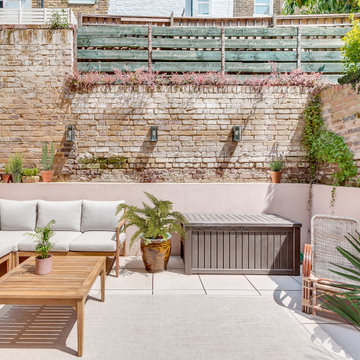
The lower ground floor flat was lacking natural light and had an elevated terrace at the back that was never used. We excavated the existing terrace in order to open up the facade to bring natural light in to support circadian rhythm and create a connection outside-inside. The new terrace is now used as space for working out, dining, playing and relaxing. It is the heart of the home and it is becoming greener and greener.
We changed the internal layout to maximise the spaces and we used natural wooden floor and green joinery that reminds of the plants of terrace.
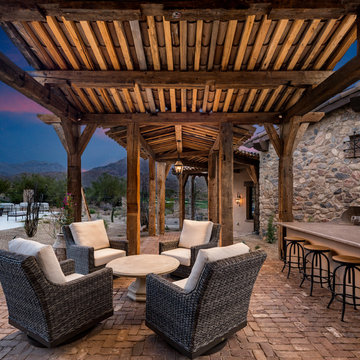
The French Chateau outdoor seating features wicker seats with plush beige cushions and stone coffee tables.
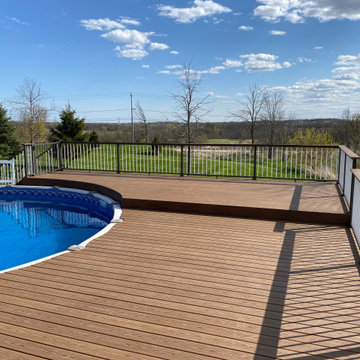
Lovely, composite pool deck with safety for soaking in the sun and entertaining family and friends.
Mediterranean Ground Level Deck Design Ideas
1
