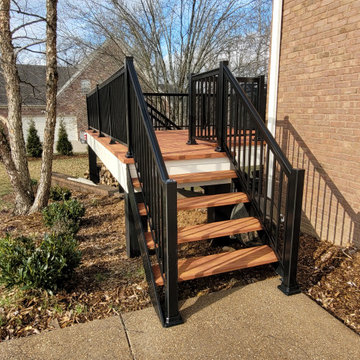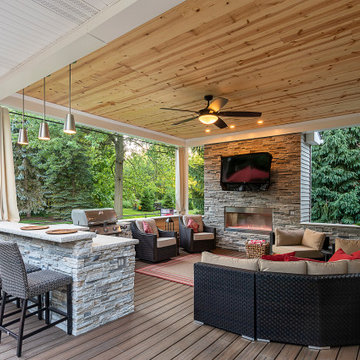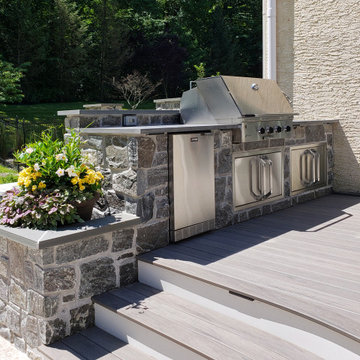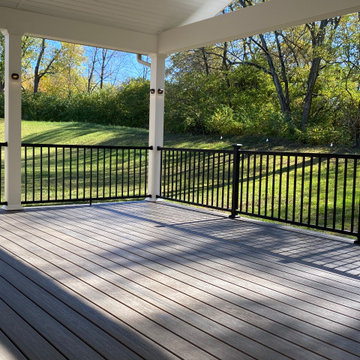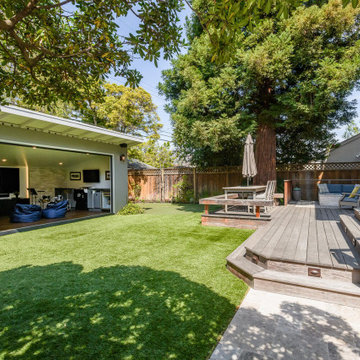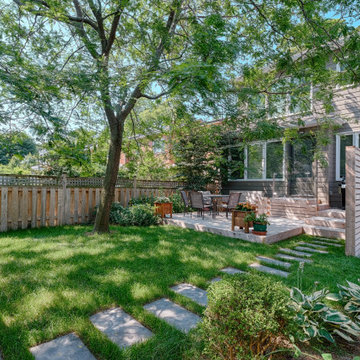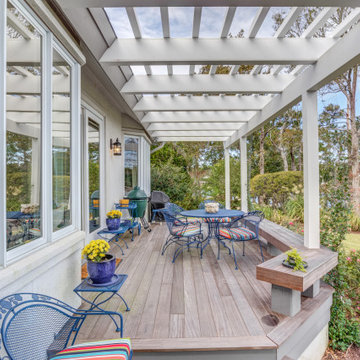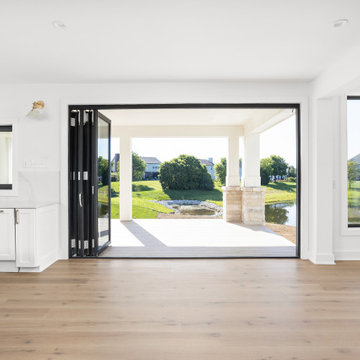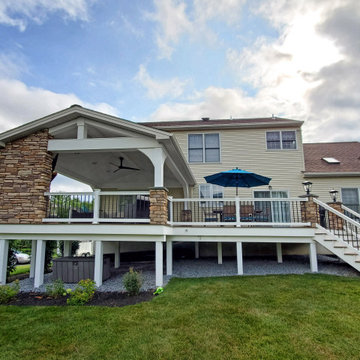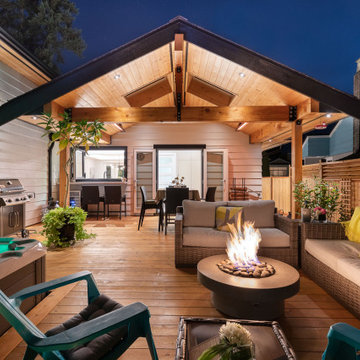Transitional Ground Level Deck Design Ideas
Refine by:
Budget
Sort by:Popular Today
1 - 20 of 223 photos
Item 1 of 3

A square deck doesn’t have to be boring – just tilt the squares on an angle.
This client had a big wish list:
A screen porch was created under an existing elevated room.
A large upper deck for dining was waterproofed with EPDM roofing. This made for a large dry area on the lower deck furnished with couches, a television, spa, recessed lighting, and paddle fans.
An outdoor shower is enclosed under the stairs. For code purposes, we call it a rinsing station.
A small roof extension to the existing house provides covering and a spot for a hanging daybed.
The design also includes a live edge slab installed as a bar top at which to enjoy a casual drink while watching the children in the yard.
The lower deck leads down two more steps to the fire pit.

The covered, composite deck with ceiling heaters and gas connection, provides year-round outdoor living.

Trees, wisteria and all other plantings designed and installed by Bright Green (brightgreen.co.uk) | Decking and pergola built by Luxe Projects London | Concrete dining table from Coach House | Spike lights and outdoor copper fairy lights from gardentrading.co.uk
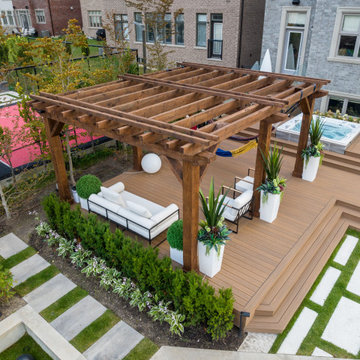
This overhead view shows the proximity to the backyard walkouts which flank the acrylic spa, a popular year-round feature. The white outdoor furniture and décor features which include planters and a lighted sphere offer a pleasing contrast to the taupe composite deck.
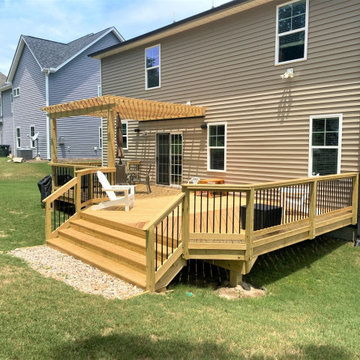
The wide staircase on this classic wood deck will provide additional seating for large gatherings, and easy access to and from the yard. With a pergola over part of the large deck, the family can enjoy partial shade and full sun as desired.
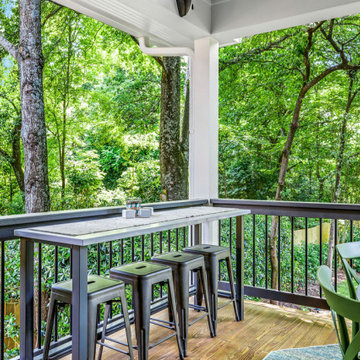
This classic southern-style covered porch, with its open gable roof, features a tongue and groove ceiling painted in a soft shade of blue and centers around an eye-catching wood burning brick fireplace with mounted tv and ample seating in a cheerful bright blue and green color scheme. A new set of French doors off the kitchen creates a seamless transition to the outdoor living room where a small, unused closet was revamped into a stylish, custom built-in bar complete with honed black granite countertops, floating shelves, and a stainless-steel beverage fridge. Adjacent to the lounge area is the covered outdoor dining room ideal for year-round entertaining and spacious enough to host plenty of family and friends without exposure to the elements. A statement pendant light above the large circular table and colorful green dining chairs add a fun and inviting atmosphere to the space. The lower deck includes a separate grilling station and leads down to the private backyard. A thoughtful landscape plan was designed to complement the natural surroundings and enhance the peaceful ambience of this gorgeous in-town retreat.
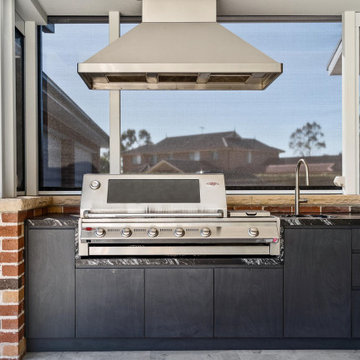
A brand new outdoor kitchen for this client turned out a dream. A built in BBQ, marble integrated sink and flush cabinetry came together perfectly.

The Fox family wanted to have plenty of entertainment space in their backyard retreat. We also were able to continue using the landscape lighting to help the steps be visible at night and also give a elegant and modern look to the space.
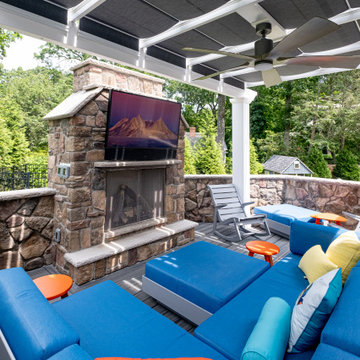
Pergola with a stone fireplace, waterproof TV and outdoor seating area!
Photos by VLG Photography
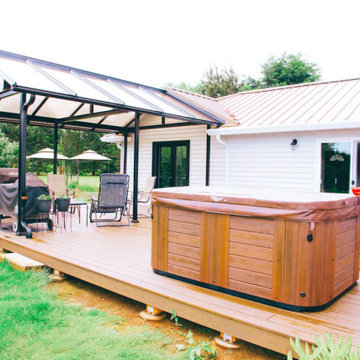
This family was looking to create an outdoor space they could enjoy year-round and use as extra space while entertaining.
When it came time to remodel their kitchen, they decided to add a custom deck to the front and back of the home, as well as a custom covered space in the back. The French doors make it easy to carry large, heavy trays of food to and from their smokers and creates a seamless transition to their fully remodeled kitchen. What a beautiful space the whole family can enjoy!
Transitional Ground Level Deck Design Ideas
1
