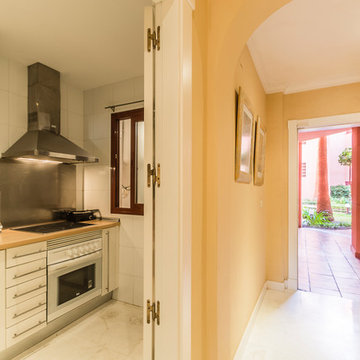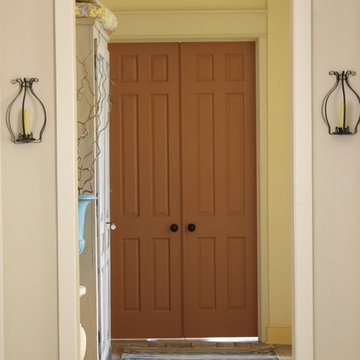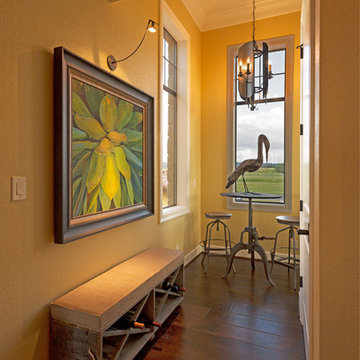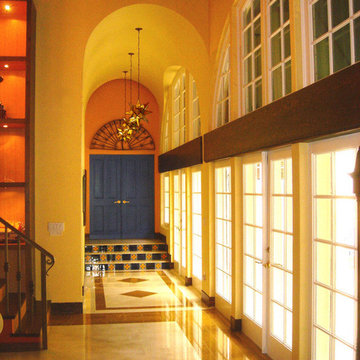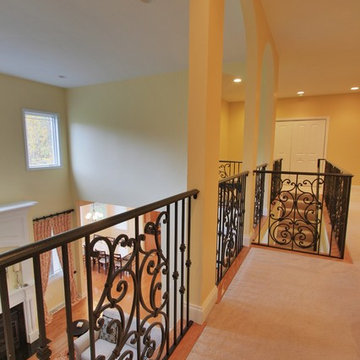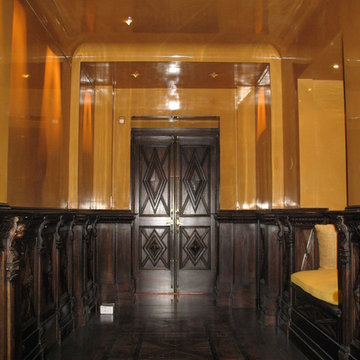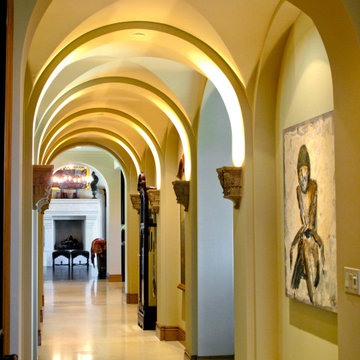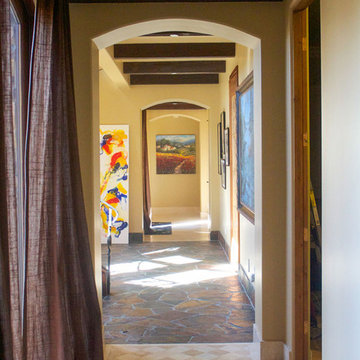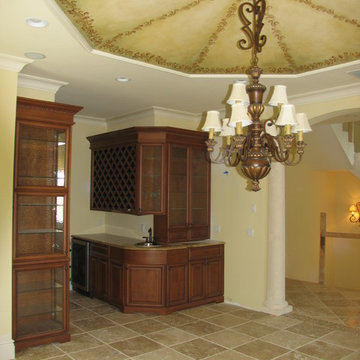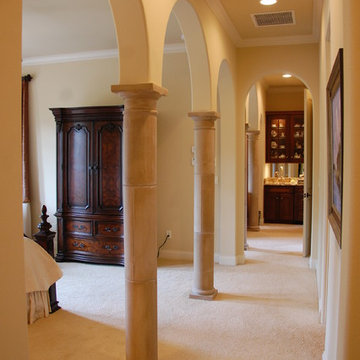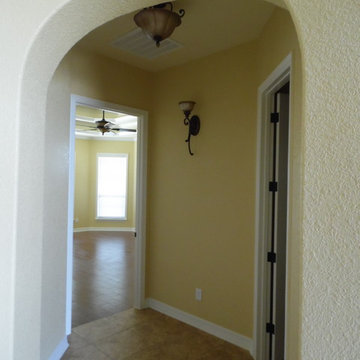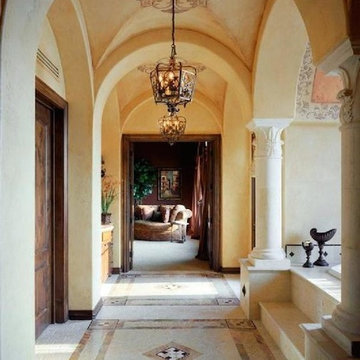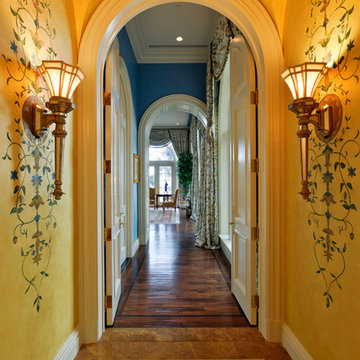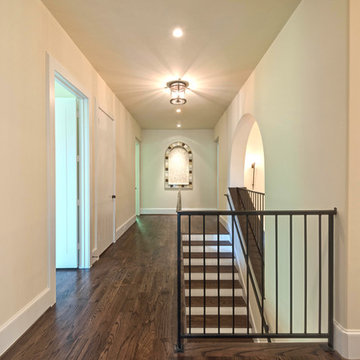Mediterranean Hallway Design Ideas with Yellow Walls
Refine by:
Budget
Sort by:Popular Today
61 - 80 of 81 photos
Item 1 of 3
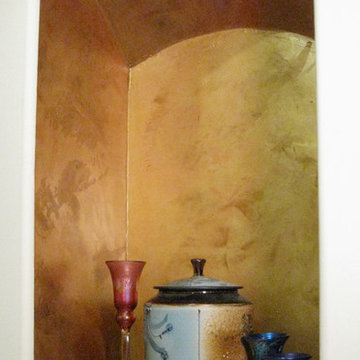
This niche was a boring cream color that did nothing to showcase the art in it. Using many colors of metallic wax, this niche was transformed into a showpiece of depth and color that now adds gravitas to anything placed within.
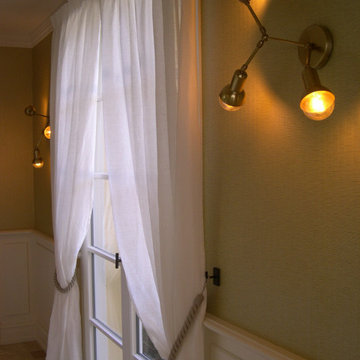
Corridoio di accesso alle camere, rivestito con carta da parati effetto bambù. Dettaglio lampade in ottone. Boiserie bianca, tende in lino bianche e pavimento in travertino.
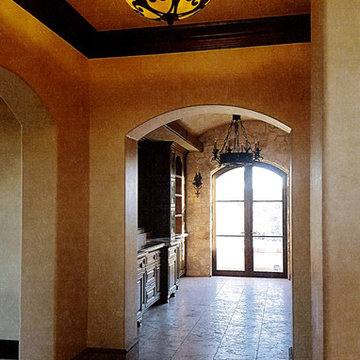
Tuscan style villa designed and built by Premier Building using Laura Lee Designs custom iron lighting.
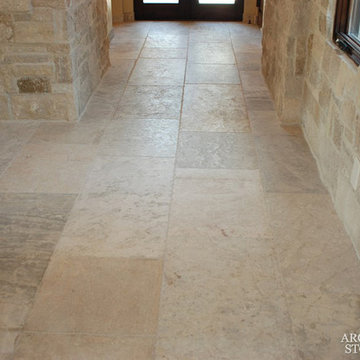
Reclaimed ‘barre blonde’ pavers by Architectural Stone Decor.
www.archstonedecor.ca | sales@archstonedecor.ca | (437) 800-8300
The ancient barre blonde stone tiles and pavers are large rectangular planks that can reach up to 60" in length
Their durable nature makes them an excellent choice for indoor and outdoor use. They are unaffected by extreme climate and easily withstand heavy use due to the nature of their hard molecular structure. They are best installed in a running bond format.
These pavers have been reclaimed from different locations across the Mediterranean and have been calibrated from thick blocks down to 5/8” in thickness to ease installation of modern use.
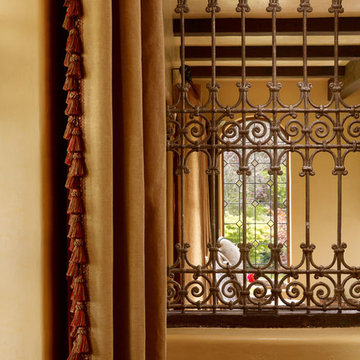
This lovely home began as a complete remodel to a 1960 era ranch home. Warm, sunny colors and traditional details fill every space. The colorful gazebo overlooks the boccii court and a golf course. Shaded by stately palms, the dining patio is surrounded by a wrought iron railing. Hand plastered walls are etched and styled to reflect historical architectural details. The wine room is located in the basement where a cistern had been.
Project designed by Susie Hersker’s Scottsdale interior design firm Design Directives. Design Directives is active in Phoenix, Paradise Valley, Cave Creek, Carefree, Sedona, and beyond.
For more about Design Directives, click here: https://susanherskerasid.com/
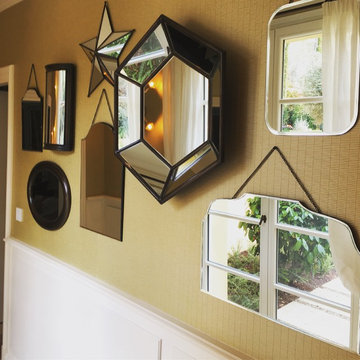
Corridoio di accesso alle camere, rivestito con carta da parati effetto bambù, set di specchi e cornici. Lampade in ottone. Boiserie bianca e pavimento in travertino.
Mediterranean Hallway Design Ideas with Yellow Walls
4
