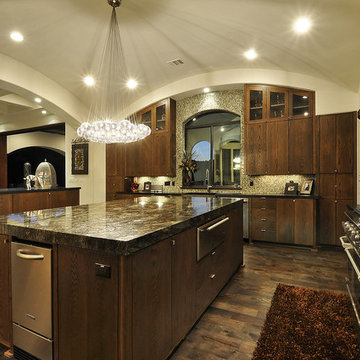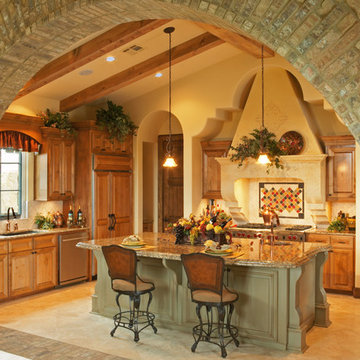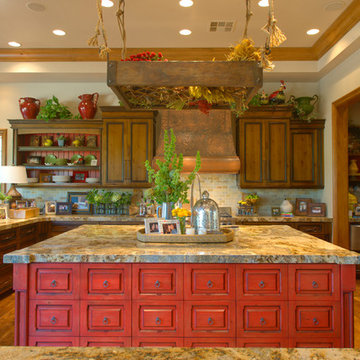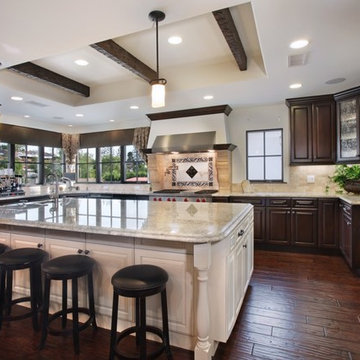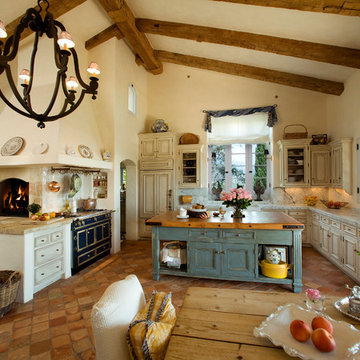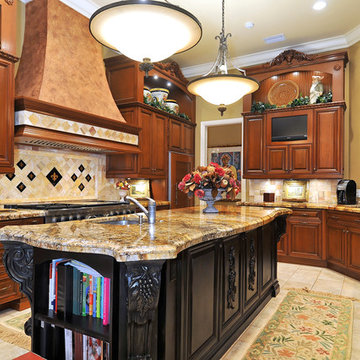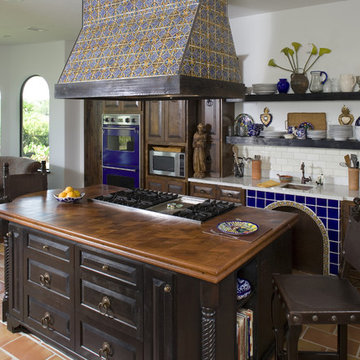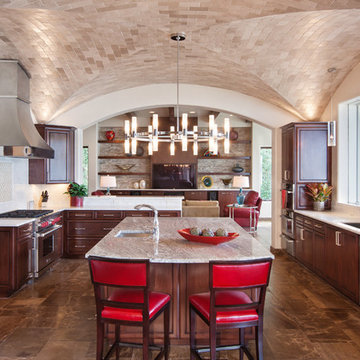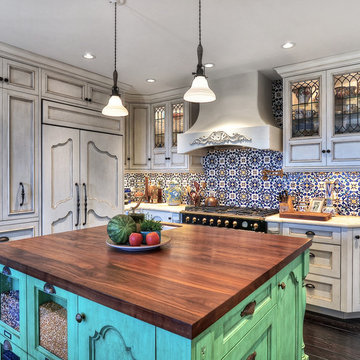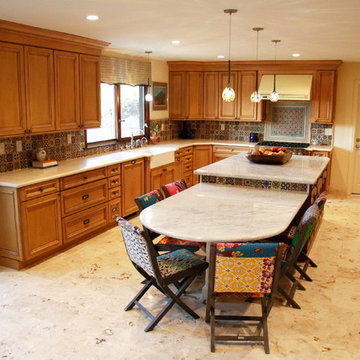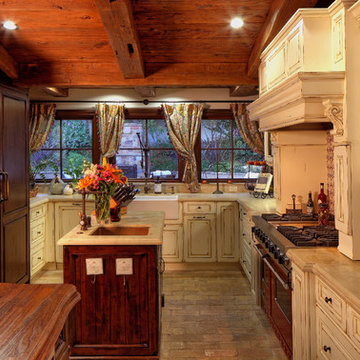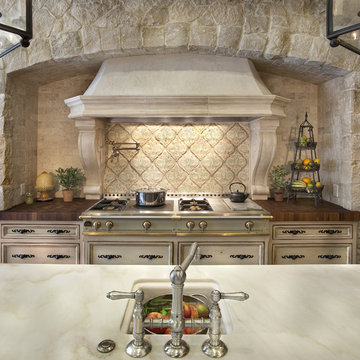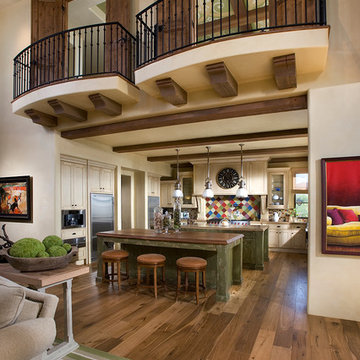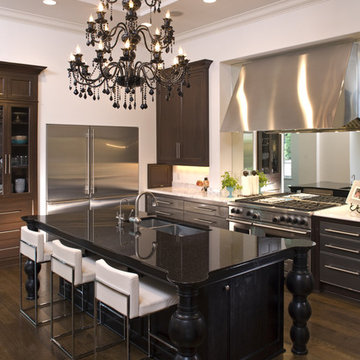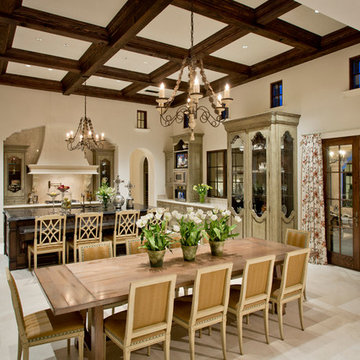196 Mediterranean Home Design Photos
Find the right local pro for your project
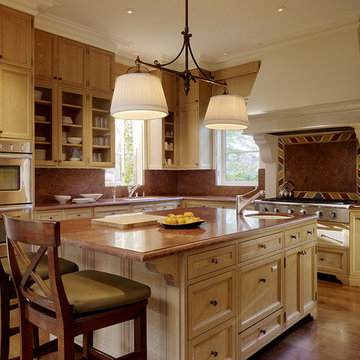
Architect: Charlie Barnett Associates
Interior Design: Tucker and Marks Design
Landscape Design: Suzman & Cole Design Associates
Photography: Mathew Millman Photography
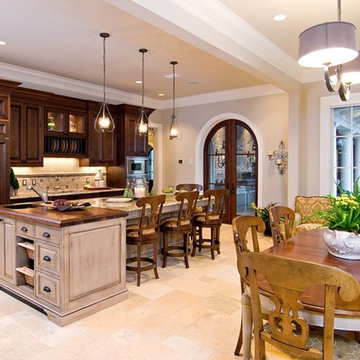
This traditional kitchen has an inviting open floor plan into the dining area while also having a breakfast bar. The dark wood of the french doors compliment the dark wood of the cabinets.
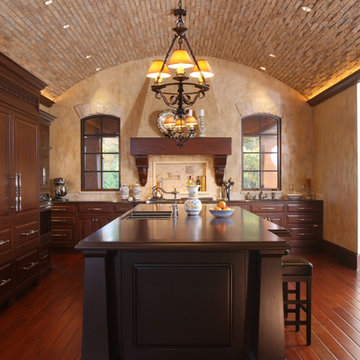
Leave a legacy. Reminiscent of Tuscan villas and country homes that dot the lush Italian countryside, this enduring European-style design features a lush brick courtyard with fountain, a stucco and stone exterior and a classic clay tile roof. Roman arches, arched windows, limestone accents and exterior columns add to its timeless and traditional appeal.
The equally distinctive first floor features a heart-of-the-home kitchen with a barrel-vaulted ceiling covering a large central island and a sitting/hearth room with fireplace. Also featured are a formal dining room, a large living room with a beamed and sloped ceiling and adjacent screened-in porch and a handy pantry or sewing room. Rounding out the first-floor offerings are an exercise room and a large master bedroom suite with his-and-hers closets. A covered terrace off the master bedroom offers a private getaway. Other nearby outdoor spaces include a large pergola and terrace and twin two-car garages.
The spacious lower-level includes a billiards area, home theater, a hearth room with fireplace that opens out into a spacious patio, a handy kitchenette and two additional bedroom suites. You’ll also find a nearby playroom/bunk room and adjacent laundry.
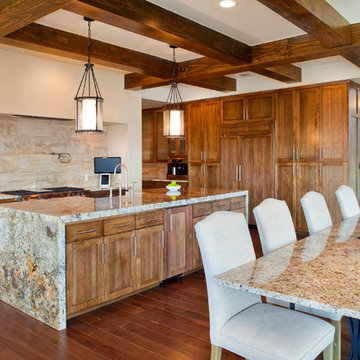
backsplash, cabinet wall, eat-in kitchen, granite counter, hidden vent hood, kitchen island, large tile, pendant lights, pot filler, transitional, upholstered dining chairs, waterfall counter, wood beams,
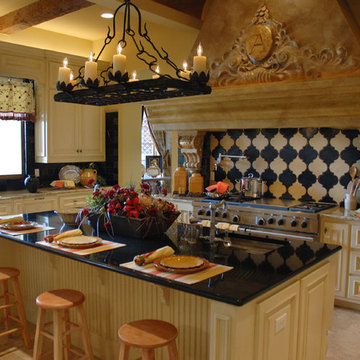
Designed and built exclusively for the prestigious Parade of Homes in Seven Oaks, this home is a stunning example of a Santa Barbara style residence. A double-gated circular, courtyard driveway welcomes you and immediately gives a sense of grand stature to the home. The exterior is comprised of stucco with tile roofing and flaunts numerous details and arches and ironwork to distinguish itself from others along the street. The home is an imposing 9,700 square feet, yet somehow manages to retain a sense of warmth about it. The master area is set off on the left wing of the lower floor, succeeding in creating a private, luxurious haven in both the cozy suite and the adjoining elegant spa. Near the center of the home, you find yourself enveloped in the magnificent Great Room in which you are surrounded by a ring of balconies from above. The upper floor boasts several more bedrooms, a guest suite, and a media room that provides an ideal setting for entertaining guests. With an outdoor living area, as well as an al fresco dining area, the rear of the house invites you to relax in somewhat of a resort-style backdrop, allowing you to enjoy the exquisite and tranquil beauty of the pool, or the amazing view of nature just beyond.
196 Mediterranean Home Design Photos
4



















